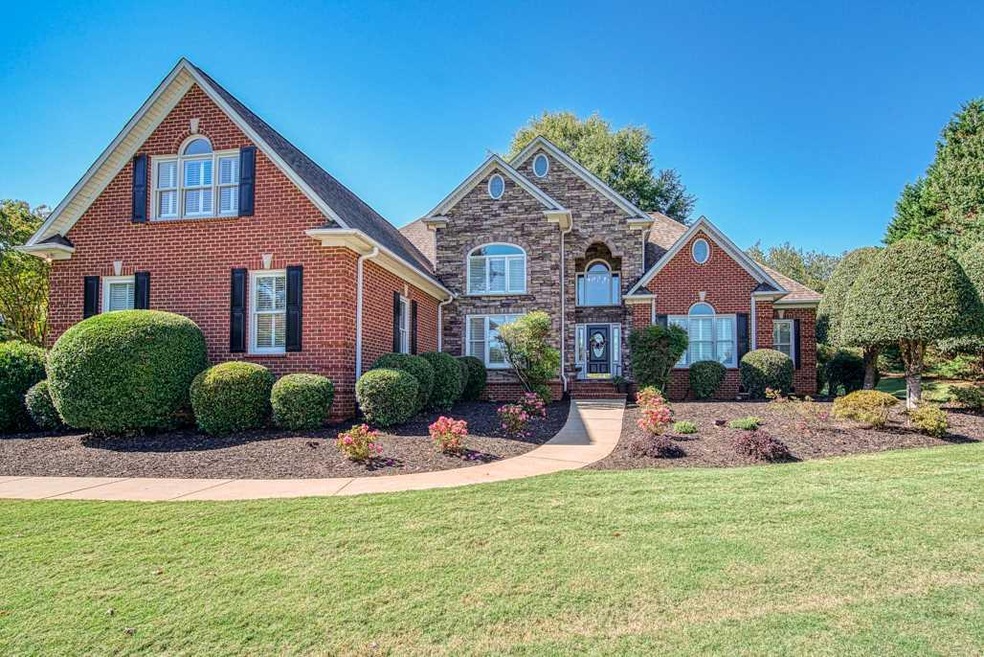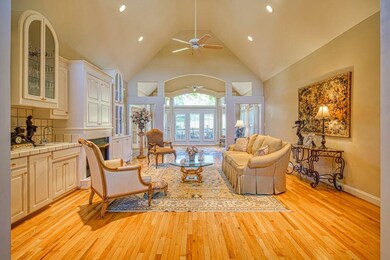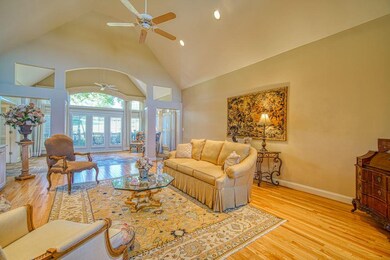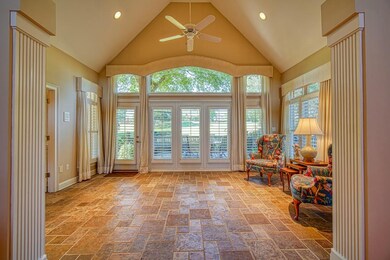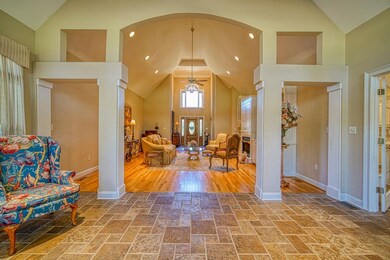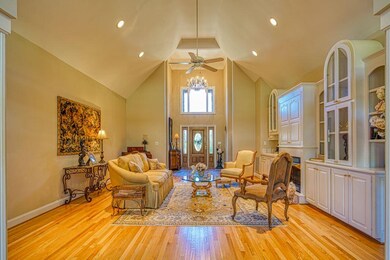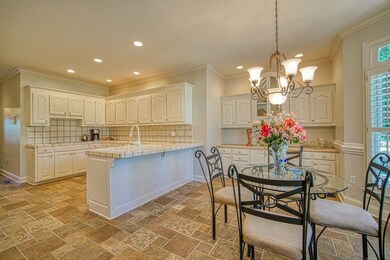
Highlights
- On Golf Course
- Open Floorplan
- Bonus Room
- Woodruff High School Rated A-
- Marble Flooring
- Sun or Florida Room
About This Home
As of June 2021This home reflects Elegance and Luxury! BEAUTIFUL Golf Course Community Conveniently located between Greenville and Spartanburg. Minutes from the Newly Revitalized Downtown Greer, and Woodruff Road the shopping Mega of Greenville STUNNING, Executive home in Pristine Condition conveniently located on the 4th Fairway in the Prestigious Willow Creek Subdivision. Step into the entrance foyer with soaring 16' ceilings throughout the massive living area in addition to the sunroom and dining room. Fabulous built in bookshelves/cabinetry/desks, wet bar, central vacuum system, Fireplace with gas logs in the impressive Great Room are just a few feature items. ( Home was featured in the 1996 Parade of Homes ) Enjoy the warmth of the sunroom with a view of the backyard/golf course, multi level deck and koi pond. Master bedroom suite includes a deep tray ceiling and sitting area with gas logs. Master bath with a double vanity, separate tub, walk in shower and private water closet. Onsite finished Hardwood floors with Cherry-inlay. Ceramic tile flooring in the impressive "European Pattern" covers the Kitchen and Sunroom area. A Plethora of custom cabinetry in the kitchen allows for storing all the daily essentials as well as the necessary pieces for entertaining. Three inch plantation shutters provide just the right amount of sunlight and privacy. Custom home offering not only an exceptional split floor plan, but also a cozy bonus area for guests including a second living space equipped with a sink and small refrigerator. Spacious upstairs bedroom includes a private bath and office area. Truly a refreshing retreat area for guests, older children or Nanny! Home was freshly painted within the last year and cabinets added to the garage area. Stairlift was recently installed for access to the upstair bonus/guest suite area and will NOT convey with the home unless negotiated on a separate bill of sale. PLEASE wear mask and shoe booties while viewing the home. ( Will be provided in a basket at the front door. )
Last Buyer's Agent
OTHER OTHER
OTHER
Home Details
Home Type
- Single Family
Est. Annual Taxes
- $1,940
Lot Details
- On Golf Course
HOA Fees
- $63 Monthly HOA Fees
Home Design
- Brick Veneer
- Architectural Shingle Roof
- Stone Exterior Construction
Interior Spaces
- 4,199 Sq Ft Home
- 1.5-Story Property
- Open Floorplan
- Wet Bar
- Central Vacuum
- Smooth Ceilings
- Ceiling Fan
- Window Treatments
- Home Office
- Bonus Room
- Sun or Florida Room
- Finished Basement
- Crawl Space
Kitchen
- Electric Oven
- Electric Cooktop
- Dishwasher
Flooring
- Wood
- Carpet
- Marble
- Vinyl
Bedrooms and Bathrooms
- 4 Bedrooms
Home Security
- Intercom
- Fire and Smoke Detector
Parking
- 2 Car Garage
- Side or Rear Entrance to Parking
- Garage Door Opener
- Driveway
Schools
- Woodruff J Middle School
Utilities
- Multiple cooling system units
- Forced Air Heating and Cooling System
- Heating System Uses Natural Gas
- Private Water Source
- Multiple Water Heaters
- Gas Water Heater
- Septic Tank
- Cable TV Available
Community Details
Overview
- Association fees include common area, golf membership, pool, street lights
Recreation
- Tennis Courts
- Community Playground
- Community Pool
Ownership History
Purchase Details
Purchase Details
Home Financials for this Owner
Home Financials are based on the most recent Mortgage that was taken out on this home.Similar Homes in Greer, SC
Home Values in the Area
Average Home Value in this Area
Purchase History
| Date | Type | Sale Price | Title Company |
|---|---|---|---|
| Deed | $550,000 | None Available | |
| Deed | $488,000 | None Available |
Mortgage History
| Date | Status | Loan Amount | Loan Type |
|---|---|---|---|
| Previous Owner | $441,954 | VA | |
| Previous Owner | $474,997 | VA | |
| Previous Owner | $347,600 | New Conventional | |
| Previous Owner | $49,500 | Credit Line Revolving | |
| Previous Owner | $356,700 | New Conventional | |
| Previous Owner | $102,000 | Unknown | |
| Previous Owner | $353,500 | New Conventional | |
| Previous Owner | $100,000 | Unknown |
Property History
| Date | Event | Price | Change | Sq Ft Price |
|---|---|---|---|---|
| 06/04/2021 06/04/21 | Sold | $550,000 | -4.3% | $131 / Sq Ft |
| 12/28/2020 12/28/20 | Pending | -- | -- | -- |
| 10/04/2020 10/04/20 | For Sale | $574,680 | +17.8% | $137 / Sq Ft |
| 05/30/2019 05/30/19 | Sold | $488,000 | -2.4% | $122 / Sq Ft |
| 02/07/2019 02/07/19 | For Sale | $500,000 | -- | $125 / Sq Ft |
Tax History Compared to Growth
Tax History
| Year | Tax Paid | Tax Assessment Tax Assessment Total Assessment is a certain percentage of the fair market value that is determined by local assessors to be the total taxable value of land and additions on the property. | Land | Improvement |
|---|---|---|---|---|
| 2024 | $3,249 | $24,744 | $3,888 | $20,856 |
| 2023 | $3,249 | $24,744 | $3,888 | $20,856 |
| 2022 | $2,497 | $21,988 | $3,600 | $18,388 |
| 2021 | $2,196 | $19,520 | $3,600 | $15,920 |
| 2020 | $2,198 | $19,520 | $3,600 | $15,920 |
| 2019 | $1,940 | $18,860 | $3,600 | $15,260 |
| 2018 | $1,939 | $18,860 | $3,600 | $15,260 |
| 2017 | $1,810 | $17,540 | $3,000 | $14,540 |
| 2016 | $1,811 | $17,540 | $3,000 | $14,540 |
| 2015 | $1,808 | $17,540 | $3,000 | $14,540 |
| 2014 | $1,806 | $17,540 | $3,000 | $14,540 |
Agents Affiliated with this Home
-
Scott Casey

Seller's Agent in 2021
Scott Casey
CASEY GROUP REAL ESTATE, LLC
(864) 505-9977
116 Total Sales
-
O
Buyer's Agent in 2021
OTHER OTHER
OTHER
-
Britt Brandt

Seller's Agent in 2019
Britt Brandt
Real Home International
(864) 787-3873
184 Total Sales
-
Mary Mullins
M
Seller Co-Listing Agent in 2019
Mary Mullins
Real Home International
(864) 630-7256
125 Total Sales
-
Della Toates
D
Buyer's Agent in 2019
Della Toates
BHHS C Dan Joyner - Midtown
(864) 360-6601
79 Total Sales
Map
Source: Multiple Listing Service of Spartanburg
MLS Number: SPN275188
APN: 4-05-00-125.00
- 6 Pepper Bush Dr
- 449 Crepe Myrtle Dr
- 209 Willow Creek Way
- 291 Dean Rd
- 3759 Highway 417
- 1627 Jessamine Dr
- 1650 Jessamine Dr
- 2765 Brockman McClimon Rd
- 726 Lady Fern Dr
- Greenwood Plan at Emory Park - 2-Story
- Lehigh Plan at Emory Park - 2-Story
- Hudson Plan at Emory Park - 2-Story
- York Plan at Emory Park - 2-Story
- Palladio Ranch Plan at Emory Park - 2-Story
- 790 Lady Fern Dr
- 2094 Bluet Dr
- 2102 Bluet Dr
- 115 Landmark Dr
- 2038 Bluet Dr
- 2007 Bluet Dr
