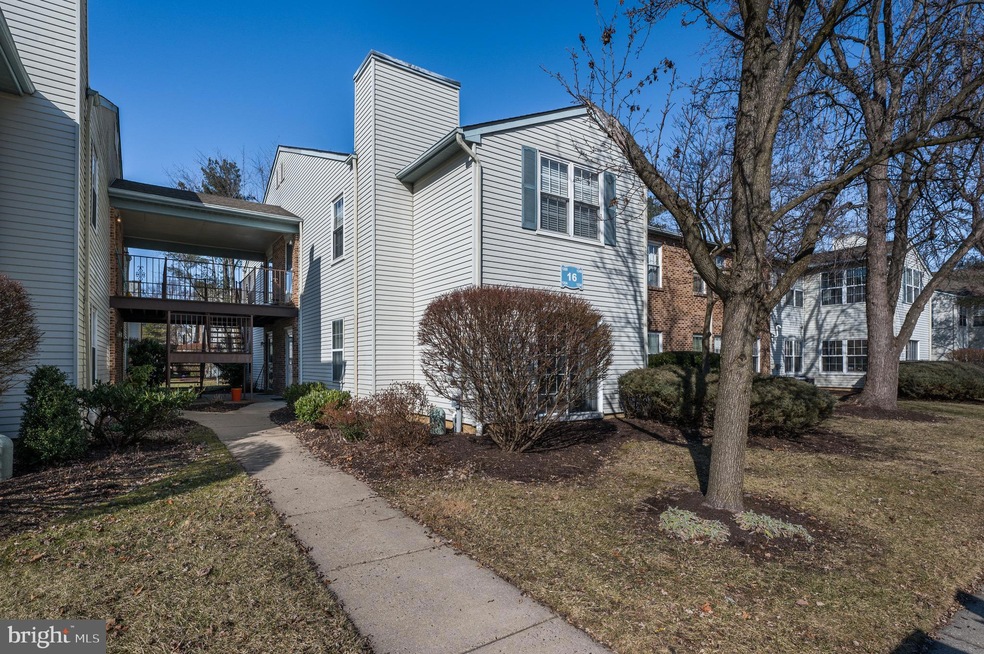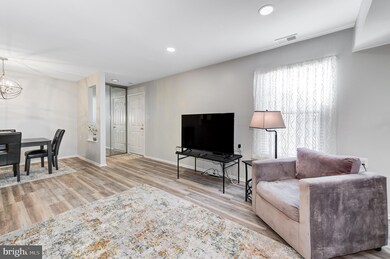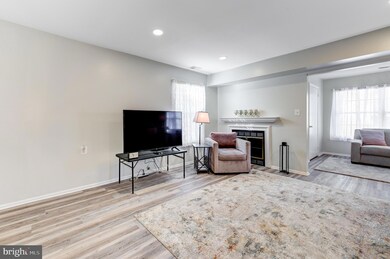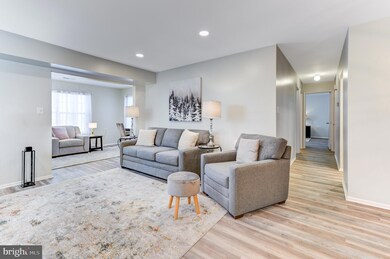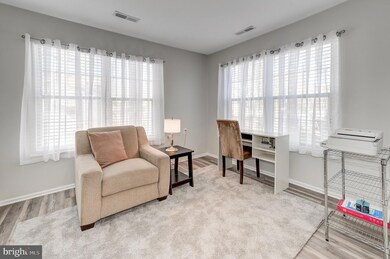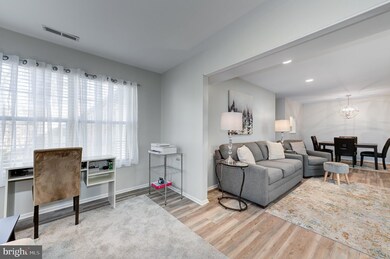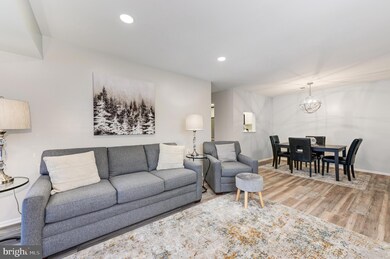
126 W Berwin Way Unit 126 Mount Laurel, NJ 08054
Holiday Village NeighborhoodEstimated Value: $250,958 - $289,000
Highlights
- Fitness Center
- Community Lake
- Attic
- Senior Living
- Clubhouse
- Sun or Florida Room
About This Home
As of March 2022Amazing Renovations completed within the last 6 Months! Safety of the 2nd Floor and the Condo overlooks the Rear Courtyard! Freshly Painted Interior and New Luxury Vinyl Plank Floors with New Quarter Round in All Rooms! New Vinyl Double Paned Energy Efficient Windows (ordered) and New Blinds! New Kitchen with Upgraded Shaker Style Cabinets and Quartz Countertops! New Stainless Appliances in Kitchen including Gas Range, Refrigerator with Water on the Door and Ice Maker in Freezer, Microwave Exhaust Hood, Dishwasher and Garbage Disposal! New Recessed, Overhead and Over Sink Lighting in All Rooms! New Plumbing to Bathrooms and Kitchen! New Electrical Outlets and Light Switches! Large Living Room with Wood Burning Fireplace! Formal Dining Room with Expanded Cut Thru to Kitchen! Sunroom with Large Walk-In Storage Closet! Large Main Bedroom with His & Her, Floor to Ceiling Mirrored Closets and Private Bathroom with Shower Stall! New Toilets and Vanity (main bath even has a rare drawer under sink!) Laundry Room with Pantry Storage and New Washer & New Dryer Included! Even the Duct work has been Cleaning and Sanitized! This one will not last long! Onsite Management includes Common Area Maintenance (Lawn and Snow Removal), Exterior Building Maintenance, and Club House (including but not limited to: Art Studio, Billard Room, Fitness Center, Game Room, Library, Meeting Room and Party Room)! Also, Inground Pool, Shuffleboard, Jog/Walking Paths and Lake!
Last Agent to Sell the Property
BHHS Fox & Roach-Moorestown License #9912118 Listed on: 02/04/2022

Property Details
Home Type
- Condominium
Est. Annual Taxes
- $2,897
Year Built
- Built in 1984 | Remodeled in 2021
Lot Details
- 523
HOA Fees
- $306 Monthly HOA Fees
Home Design
- Shingle Roof
- Vinyl Siding
Interior Spaces
- 1,215 Sq Ft Home
- Property has 1 Level
- Recessed Lighting
- Fireplace With Glass Doors
- Fireplace Mantel
- Double Pane Windows
- Replacement Windows
- Vinyl Clad Windows
- Window Treatments
- Entrance Foyer
- Formal Dining Room
- Sun or Florida Room
- Luxury Vinyl Plank Tile Flooring
- Attic
Kitchen
- Gas Oven or Range
- Built-In Microwave
- Dishwasher
- Stainless Steel Appliances
- Upgraded Countertops
- Disposal
Bedrooms and Bathrooms
- 2 Bedrooms
- En-Suite Bathroom
- 2 Full Bathrooms
- Bathtub with Shower
- Walk-in Shower
Laundry
- Laundry Room
- Dryer
- Washer
Home Security
Parking
- Parking Lot
- Unassigned Parking
Schools
- Lenape High School
Utilities
- Forced Air Heating and Cooling System
- Natural Gas Water Heater
Additional Features
- Energy-Efficient Windows
- Exterior Lighting
- Property is in very good condition
Listing and Financial Details
- Tax Lot 00137
- Assessor Parcel Number 24-01514-00137-C0126
Community Details
Overview
- Senior Living
- Association fees include all ground fee, common area maintenance, exterior building maintenance, lawn maintenance, management, pool(s), snow removal
- Senior Community | Residents must be 55 or older
- Low-Rise Condominium
- Holiday Village Condominium Association Condos
- Holiday Village Subdivision
- Property Manager
- Community Lake
Amenities
- Clubhouse
- Game Room
- Billiard Room
- Meeting Room
- Party Room
- Art Studio
- Community Library
Recreation
- Shuffleboard Court
- Fitness Center
- Community Pool
- Jogging Path
Pet Policy
- Dogs and Cats Allowed
Security
- Storm Doors
Ownership History
Purchase Details
Home Financials for this Owner
Home Financials are based on the most recent Mortgage that was taken out on this home.Purchase Details
Home Financials for this Owner
Home Financials are based on the most recent Mortgage that was taken out on this home.Purchase Details
Home Financials for this Owner
Home Financials are based on the most recent Mortgage that was taken out on this home.Purchase Details
Home Financials for this Owner
Home Financials are based on the most recent Mortgage that was taken out on this home.Similar Homes in Mount Laurel, NJ
Home Values in the Area
Average Home Value in this Area
Purchase History
| Date | Buyer | Sale Price | Title Company |
|---|---|---|---|
| Torres Lisa M | $207,500 | Surety Title | |
| Flannery Joseph W | $150,000 | Surety Title Company | |
| Mccormick Joyce | $66,000 | -- |
Mortgage History
| Date | Status | Borrower | Loan Amount |
|---|---|---|---|
| Previous Owner | Flannery Joseph W | $120,000 | |
| Previous Owner | Mccormick Joyce | $37,000 |
Property History
| Date | Event | Price | Change | Sq Ft Price |
|---|---|---|---|---|
| 03/04/2022 03/04/22 | Sold | $207,500 | +6.5% | $171 / Sq Ft |
| 02/07/2022 02/07/22 | Pending | -- | -- | -- |
| 02/04/2022 02/04/22 | For Sale | $194,900 | +29.9% | $160 / Sq Ft |
| 07/30/2021 07/30/21 | Sold | $150,000 | 0.0% | $123 / Sq Ft |
| 06/23/2021 06/23/21 | Pending | -- | -- | -- |
| 06/17/2021 06/17/21 | For Sale | $150,000 | -- | $123 / Sq Ft |
Tax History Compared to Growth
Tax History
| Year | Tax Paid | Tax Assessment Tax Assessment Total Assessment is a certain percentage of the fair market value that is determined by local assessors to be the total taxable value of land and additions on the property. | Land | Improvement |
|---|---|---|---|---|
| 2024 | $2,962 | $97,500 | $25,000 | $72,500 |
| 2023 | $2,962 | $97,500 | $25,000 | $72,500 |
| 2022 | $2,952 | $97,500 | $25,000 | $72,500 |
| 2021 | $2,618 | $97,500 | $25,000 | $72,500 |
| 2020 | $2,840 | $97,500 | $25,000 | $72,500 |
| 2019 | $2,811 | $97,500 | $25,000 | $72,500 |
| 2018 | $2,789 | $97,500 | $25,000 | $72,500 |
| 2017 | $2,467 | $97,500 | $25,000 | $72,500 |
| 2016 | $2,426 | $97,500 | $25,000 | $72,500 |
| 2015 | $2,395 | $97,500 | $25,000 | $72,500 |
| 2014 | $2,369 | $97,500 | $25,000 | $72,500 |
Agents Affiliated with this Home
-
Jennifer Cotton

Seller's Agent in 2022
Jennifer Cotton
BHHS Fox & Roach
(856) 745-8724
5 in this area
170 Total Sales
-
Jennifer Somogy

Buyer's Agent in 2022
Jennifer Somogy
BHHS Fox & Roach
(856) 793-8856
1 in this area
23 Total Sales
Map
Source: Bright MLS
MLS Number: NJBL2017974
APN: 24-01514-0000-00137-0000-C0126
- 114 Village Ln
- 9 Village Ct Unit 9
- 37 Village Ln Unit BUILDING 5
- 22 W Berwin Way
- 75 Eddystone Way
- 402B Violet Dr Unit 402B
- 1308 Ginger Dr Unit B
- 1506 Steeplebush Terrace
- 7 E Oleander Dr
- 1608B Steeplebush Terrace
- 2006B Staghorn Dr
- 2002B Staghorn Dr Unit 2002
- 17 Vassar Rd
- 9 Adner Dr
- 14 Vassar Rd
- 11 Sienna Way
- 319 Moonseed Place
- 81 Poppy Ct
- 5 Keswick Ct
- 681 Cascade Dr S
- 126 W Berwin Way Unit 126
- 125 W Berwin Way Unit 125
- 127 W Berwin Way
- 124 W Berwin Way
- 123 W Berwin Way
- 128 W Berwin Way Unit 128
- 121 W Berwin Way
- 122 W Berwin Way Unit 122
- 136 W Berwin Way Unit 136
- 135 W Berwin Way Unit 135
- 95 Center Ln Unit 95
- 94 Center Ln Unit 97
- 130 W Berwin Way Unit 130
- 96 Center Ln
- 93 Center Ln Unit 93
- 86 Center Ln Unit 86
- 89 Center Ln Unit 89
- 85 Center Ln Unit 85
- 92 Center Ln Unit 1514
- 134 W Berwin Way Unit 134
