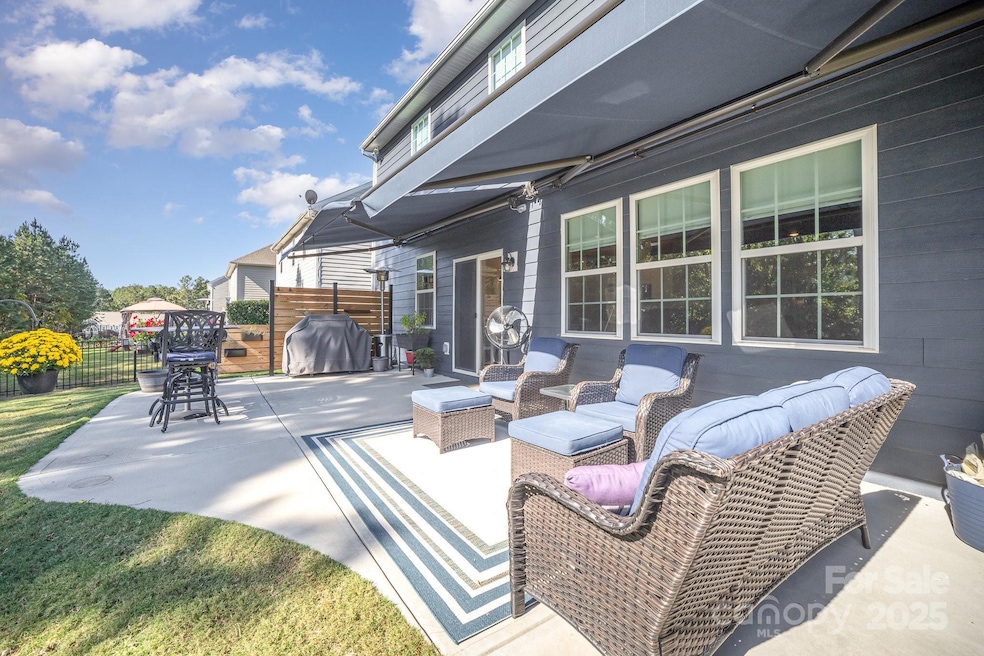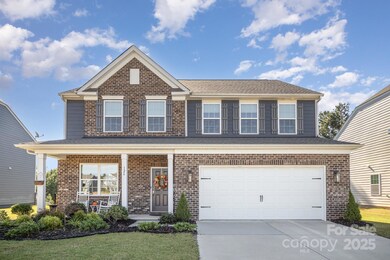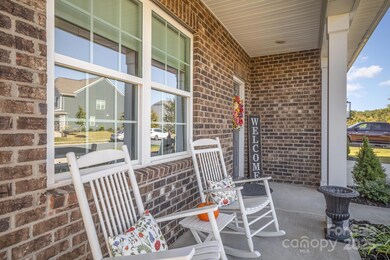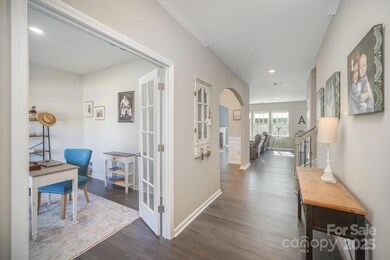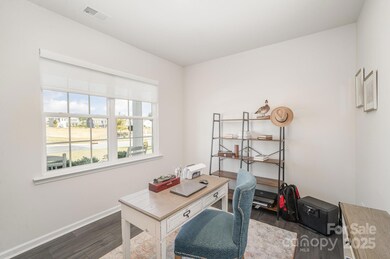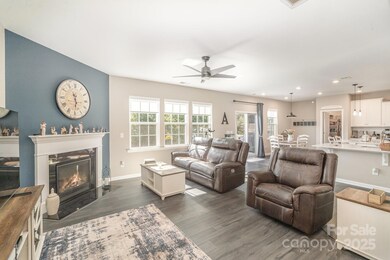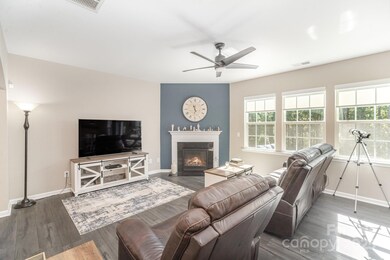
126 Walleye Ln Troutman, NC 28166
Highlights
- Fitness Center
- Wooded Lot
- Front Porch
- Clubhouse
- Community Pool
- 2 Car Attached Garage
About This Home
As of February 2025Welcome to your dream home, where luxury meets comfort in a fabulous community close to shopping, dining, and the interstate just minutes from Lake Norman! This immaculate, move in ready home boasts a perfect blend of modern amenities and serene privacy. Step inside to discover upgraded vinyl plank floors and plush new carpet that create a warm, inviting atmosphere throughout. The open concept living space flows seamlessly into a gourmet kitchen with an island and walk in pantry, making it perfect for entertaining. Outside, a picturesque tree lined yard, features an extended patio ideal for gatherings or quiet evenings. Enjoy the convenience of custom motorized, lit awnings, providing shade and elegance. The community offers amazing amenities including a clubhouse with fitness center and beautiful zero entry pool complete with fountains for fun in the sun. Experience the best of both worlds- a vibrant community lifestyle with an active social committee plus your own private sanctuary.
Last Agent to Sell the Property
Allen Tate Mooresville/Lake Norman Brokerage Email: Allyson.Burns@AllenTate.com License #270720 Listed on: 10/16/2024

Last Buyer's Agent
Non Member
Canopy Administration
Home Details
Home Type
- Single Family
Est. Annual Taxes
- $4,703
Year Built
- Built in 2021
Lot Details
- Back Yard Fenced
- Wooded Lot
- Property is zoned RSCZCC01
HOA Fees
- $67 Monthly HOA Fees
Parking
- 2 Car Attached Garage
- Front Facing Garage
- Garage Door Opener
Home Design
- Brick Exterior Construction
- Slab Foundation
Interior Spaces
- 2-Story Property
- Wired For Data
- Ceiling Fan
- Living Room with Fireplace
- Pull Down Stairs to Attic
- Washer and Electric Dryer Hookup
Kitchen
- Gas Range
- Microwave
- Plumbed For Ice Maker
- Dishwasher
- Disposal
Flooring
- Tile
- Vinyl
Bedrooms and Bathrooms
- 4 Bedrooms
Outdoor Features
- Patio
- Front Porch
Schools
- Troutman Elementary And Middle School
- South Iredell High School
Utilities
- Central Air
- Heating System Uses Natural Gas
- Cable TV Available
Listing and Financial Details
- Assessor Parcel Number 4730-96-5069.000
Community Details
Overview
- Cedar Mgmt Association, Phone Number (704) 644-8808
- Built by Lennar
- Falls Cove At Lake Norman Subdivision, Durham Floorplan
- Mandatory home owners association
Amenities
- Clubhouse
Recreation
- Community Playground
- Fitness Center
- Community Pool
- Trails
Ownership History
Purchase Details
Home Financials for this Owner
Home Financials are based on the most recent Mortgage that was taken out on this home.Purchase Details
Home Financials for this Owner
Home Financials are based on the most recent Mortgage that was taken out on this home.Similar Homes in the area
Home Values in the Area
Average Home Value in this Area
Purchase History
| Date | Type | Sale Price | Title Company |
|---|---|---|---|
| Warranty Deed | $429,500 | Lennar Title | |
| Special Warranty Deed | $418,500 | Griffin Brunson & Wood Llp |
Mortgage History
| Date | Status | Loan Amount | Loan Type |
|---|---|---|---|
| Previous Owner | $293,259 | New Conventional |
Property History
| Date | Event | Price | Change | Sq Ft Price |
|---|---|---|---|---|
| 02/21/2025 02/21/25 | Sold | $429,500 | 0.0% | $159 / Sq Ft |
| 02/05/2025 02/05/25 | Pending | -- | -- | -- |
| 12/18/2024 12/18/24 | Price Changed | $429,500 | -4.6% | $159 / Sq Ft |
| 10/16/2024 10/16/24 | For Sale | $450,000 | -- | $166 / Sq Ft |
Tax History Compared to Growth
Tax History
| Year | Tax Paid | Tax Assessment Tax Assessment Total Assessment is a certain percentage of the fair market value that is determined by local assessors to be the total taxable value of land and additions on the property. | Land | Improvement |
|---|---|---|---|---|
| 2024 | $4,703 | $422,130 | $60,000 | $362,130 |
| 2023 | $4,703 | $422,130 | $60,000 | $362,130 |
| 2022 | $2,254 | $189,580 | $16,000 | $173,580 |
| 2021 | $35 | $16,000 | $16,000 | $0 |
| 2020 | $184 | $16,000 | $16,000 | $0 |
Agents Affiliated with this Home
-

Seller's Agent in 2025
Allyson Burns
Allen Tate Realtors
(704) 928-6108
23 in this area
132 Total Sales
-
N
Buyer's Agent in 2025
Non Member
NC_CanopyMLS
Map
Source: Canopy MLS (Canopy Realtor® Association)
MLS Number: 4191942
APN: 4730-96-5069.000
- 151 Outrigger Ln
- 205 Falls Cove Dr
- 127 Slip Shot Ln
- 169 Rooster Tail Ln
- 206 Streamwood Rd Unit 32
- 151 Slip Shot Ln
- 1724 Falls Cove Dr
- 1730 Falls Cove Dr
- 1742 Falls Cove Dr
- 1758 Falls Cove Dr
- 1766 Falls Cove Dr
- 109 Dogwood Grove Place
- 181 Tackle Box Dr
- 205 Asmodean Ln
- 117 Rooster Tail Ln
- 247 Tackle Box Dr
- 247 Tackle Box Dr
- 150 Falls Cove Dr
- 156 Ashmore Cir
- 183 Chaska Loop
