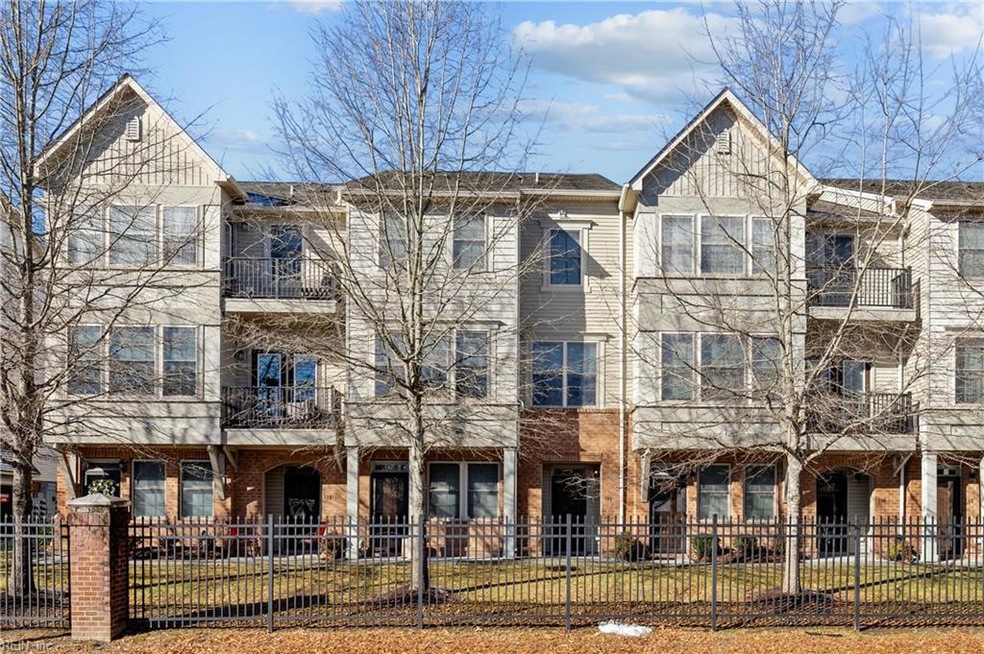
126 Zenith Loop Newport News, VA 23601
Robinson Terrace NeighborhoodHighlights
- Clubhouse
- Attic
- Tennis Courts
- Deck
- Community Pool
- Breakfast Area or Nook
About This Home
As of February 2025This is the life! No exterior maintenance, plenty of amenities, and centrally located. This well-maintained condo was used as a second home, and has very little wear and tear over the last 10 years. The main level (2) features an open-concept Kitchen, Living room, and dining area with a walk out to a balcony. The kitchen has gorgeous cabinets and granite, as well as stainless steel appliances. The third floor features two bedrooms, each with their own full bath. The primary has a double sink and walk-in closet. Also on this level are the washer and dryer for easy access. Meridian Park offers: lawn maintenance, pool, tennis courts, and a clubhouse. Convenient to shopping, dining, Sandy Bottom Park, I-64, HRBT, Fort Eustis, and Langley AFB, and so much more!
Townhouse Details
Home Type
- Townhome
Est. Annual Taxes
- $2,680
Year Built
- Built in 2013
HOA Fees
- $220 Monthly HOA Fees
Parking
- 1 Car Attached Garage
Home Design
- Brick Exterior Construction
- Slab Foundation
- Asphalt Shingled Roof
- Vinyl Siding
Interior Spaces
- 1,460 Sq Ft Home
- 3-Story Property
- Bar
- Entrance Foyer
- Utility Closet
- Attic
Kitchen
- Breakfast Area or Nook
- Electric Range
- Microwave
- Dishwasher
Flooring
- Carpet
- Vinyl
Bedrooms and Bathrooms
- 2 Bedrooms
- En-Suite Primary Bedroom
- Walk-In Closet
- Dual Vanity Sinks in Primary Bathroom
Laundry
- Dryer
- Washer
Outdoor Features
- Balcony
- Deck
Schools
- Riverside Elementary School
- Homer L. Hines Middle School
- Warwick High School
Utilities
- Forced Air Heating and Cooling System
- Electric Water Heater
Community Details
Overview
- United Prop Assoc 757 873 1185 Association
- Meridian Parkside Condo Subdivision
- On-Site Maintenance
Amenities
- Clubhouse
Recreation
- Tennis Courts
- Community Pool
Ownership History
Purchase Details
Home Financials for this Owner
Home Financials are based on the most recent Mortgage that was taken out on this home.Purchase Details
Similar Homes in the area
Home Values in the Area
Average Home Value in this Area
Purchase History
| Date | Type | Sale Price | Title Company |
|---|---|---|---|
| Bargain Sale Deed | $258,000 | None Listed On Document | |
| Warranty Deed | $163,040 | -- |
Property History
| Date | Event | Price | Change | Sq Ft Price |
|---|---|---|---|---|
| 02/05/2025 02/05/25 | Sold | $258,000 | -2.6% | $177 / Sq Ft |
| 01/24/2025 01/24/25 | Pending | -- | -- | -- |
| 01/08/2025 01/08/25 | For Sale | $265,000 | -- | $182 / Sq Ft |
Tax History Compared to Growth
Tax History
| Year | Tax Paid | Tax Assessment Tax Assessment Total Assessment is a certain percentage of the fair market value that is determined by local assessors to be the total taxable value of land and additions on the property. | Land | Improvement |
|---|---|---|---|---|
| 2024 | $2,680 | $227,100 | $50,600 | $176,500 |
| 2023 | $2,826 | $227,100 | $50,600 | $176,500 |
| 2022 | $2,572 | $202,100 | $44,000 | $158,100 |
| 2021 | $2,388 | $183,700 | $40,000 | $143,700 |
| 2020 | $2,259 | $173,100 | $40,000 | $133,100 |
| 2019 | $2,222 | $170,500 | $40,000 | $130,500 |
| 2018 | $2,219 | $170,500 | $40,000 | $130,500 |
| 2017 | $2,219 | $170,500 | $40,000 | $130,500 |
| 2016 | $2,139 | $164,300 | $40,000 | $124,300 |
| 2015 | $2,133 | $164,300 | $40,000 | $124,300 |
| 2014 | $440 | $164,300 | $40,000 | $124,300 |
Agents Affiliated with this Home
-

Seller's Agent in 2025
Melissa Guthrie
Garrett Realty Partners
(757) 880-1000
2 in this area
140 Total Sales
-

Buyer's Agent in 2025
Amanda Walsh
AMW Real Estate Inc
(757) 725-4086
2 in this area
106 Total Sales
Map
Source: Real Estate Information Network (REIN)
MLS Number: 10564998
APN: 224.00-06-36
- 829 Mattmoore Place
- 786 Michelle Dr
- 482 J William Ct
- 207 Mayberry Ct
- 787 Terrace Dr
- 780 Terrace Dr
- 809 Terrace Dr
- 488 Harpersville Rd
- 111 Huber Rd
- 13 Valentine Ct
- 612 Leonard Ln
- 727 Mayland Dr
- 40 Bedford Rd
- 127 Robinson Dr
- 658 Harpersville Rd
- 691 Dresden Dr
- 55 Locksley Dr
- 433 Lester Rd Unit 4
- 703 Terrace Dr
- 438 Harpersville Rd
