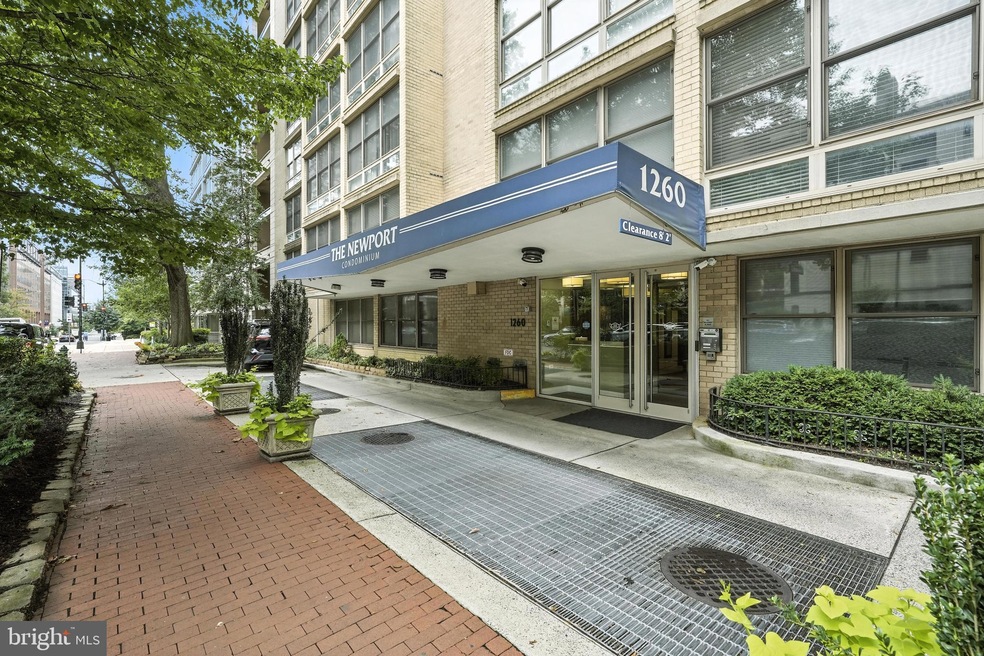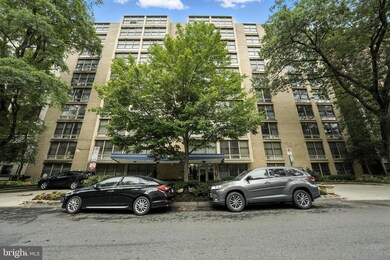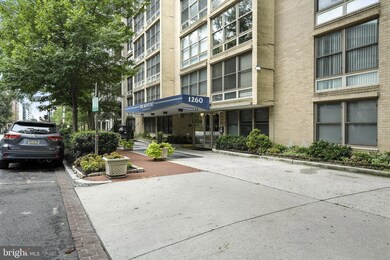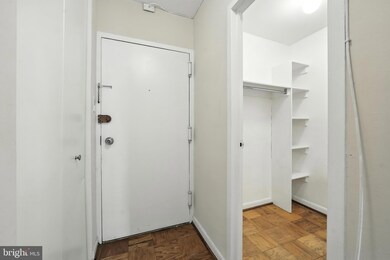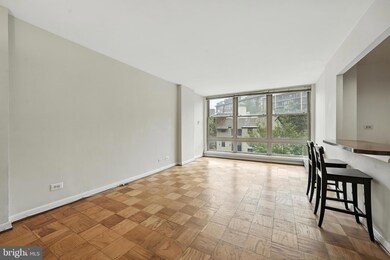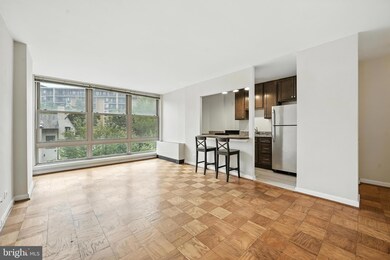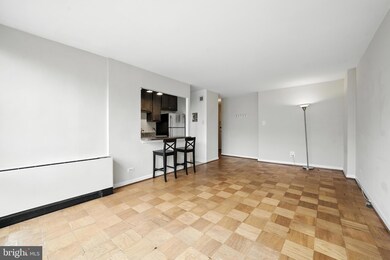The Newport 1260 21st St NW Unit 515 Washington, DC 20036
Dupont Circle NeighborhoodHighlights
- Concierge
- Open Floorplan
- Wood Flooring
- School Without Walls @ Francis-Stevens Rated A-
- Contemporary Architecture
- 2-minute walk to Duke Ellington Park
About This Home
Welcome to The Newport Condominium, where this bright and updated studio is ready for immediate move-in. This open-concept layout features floor-to-ceiling windows that fill the space with natural light and offer peaceful treetop views. The renovated kitchen includes updated cabinetry, countertops, flooring, lighting, and sleek stainless steel appliances. A convenient breakfast bar provides the perfect place to dine or work from home. The unit offers ample storage, including two large closets in the foyer and a spacious walk-in closet leading to the refreshed bathroom, which features an updated vanity, fixtures, and a modern medicine cabinet. Residents enjoy a secure building with a 24-hour front desk, a beautifully landscaped central courtyard, and of course, the rooftop pool — ideal for relaxing on sunny days. Located in a prime spot between Dupont Circle and the West End, you'll have easy access to shops, dining, and Metro. Available for move in asap. $50 nonrefundable application fee per applicant. Pets considered case by case . Move-in fee of $300 + $200 refundable deposit. and pet rent of $25/Month if pet is approved.
Condo Details
Home Type
- Condominium
Est. Annual Taxes
- $1,703
Year Built
- Built in 1966
Parking
- On-Street Parking
Home Design
- Contemporary Architecture
- Flat Roof Shape
- Brick Exterior Construction
- Masonry
Interior Spaces
- 427 Sq Ft Home
- Property has 1 Level
- Open Floorplan
- Combination Dining and Living Room
- Wood Flooring
Kitchen
- Galley Kitchen
- Gas Oven or Range
- Freezer
- Stainless Steel Appliances
- Upgraded Countertops
- Disposal
Bedrooms and Bathrooms
- Walk-In Closet
- 1 Full Bathroom
- <<tubWithShowerToken>>
Accessible Home Design
- Accessible Elevator Installed
- No Interior Steps
Schools
- Francis - Stevens Elementary School
- Francis Middle School
- Cardozo High School
Utilities
- Central Heating and Cooling System
- Electric Water Heater
Listing and Financial Details
- Residential Lease
- Security Deposit $1,950
- $300 Move-In Fee
- Tenant pays for cable TV, internet, insurance
- Rent includes air conditioning, common area maintenance, electricity, gas, heat, sewer, snow removal, trash removal, water
- No Smoking Allowed
- 12-Month Min and 24-Month Max Lease Term
- Available 7/2/25
- $50 Application Fee
- Assessor Parcel Number 0070//2152
Community Details
Overview
- Property has a Home Owners Association
- Association fees include air conditioning, common area maintenance, electricity, exterior building maintenance, gas, heat, management, pool(s), trash, water
- High-Rise Condominium
- The Newport Condominium Condos
- The Newport Condominium Community
- Central Subdivision
- Property Manager
Amenities
- Concierge
- Laundry Facilities
Recreation
Pet Policy
- Limit on the number of pets
- Pet Deposit Required
- $25 Monthly Pet Rent
- Dogs and Cats Allowed
Security
- Security Service
Map
About The Newport
Source: Bright MLS
MLS Number: DCDC2208980
APN: 0070-2152
- 2114 N St NW Unit 46
- 1260 21st St NW Unit 911
- 1260 21st St NW Unit 605
- 1260 21st St NW Unit 210
- 1260 21st St NW Unit 108
- 1260 21st St NW Unit 6
- 1280 21st St NW Unit 410
- 1280 21st St NW Unit 506
- 2122 N St NW Unit 1
- 2117 N St NW Unit 2
- 1318 22nd St NW Unit 304
- 1316 New Hampshire Ave NW Unit 503
- 2107 O St NW
- 2014 O St NW
- 1330 New Hampshire Ave NW Unit 715
- 1330 New Hampshire Ave NW Unit 215
- 1330 New Hampshire Ave NW Unit 911
- 1177 22nd St NW Unit 4F
- 1177 22nd St NW Unit 7B
- 1177 22nd St NW Unit 7D
- 1260 21st St NW Unit 701
- 1260 21st St NW Unit 201
- 2114 N St NW Unit 34
- 2024 N St NW Unit 4
- 1230 New Hampshire Ave NW
- 2022 N St NW Unit A
- 2121 Ward Place NW Unit 407
- 2121 Ward Place NW Unit 304
- 2117 N St NW Unit 2
- 1255 22nd St NW Unit FL3-ID857
- 1255 22nd St NW Unit FL8-ID858
- 1255 22nd St NW Unit FL7-ID868
- 1316 New Hampshire Ave NW Unit 504
- 2000 N St NW
- 2104 O St NW Unit 1
- 2201 N St NW
- 2107 O St NW Unit FL2-ID341
- 2107 O St NW Unit FL1-ID340
- 1301 20th St NW Unit 713
- 1301 20th St NW Unit 110
