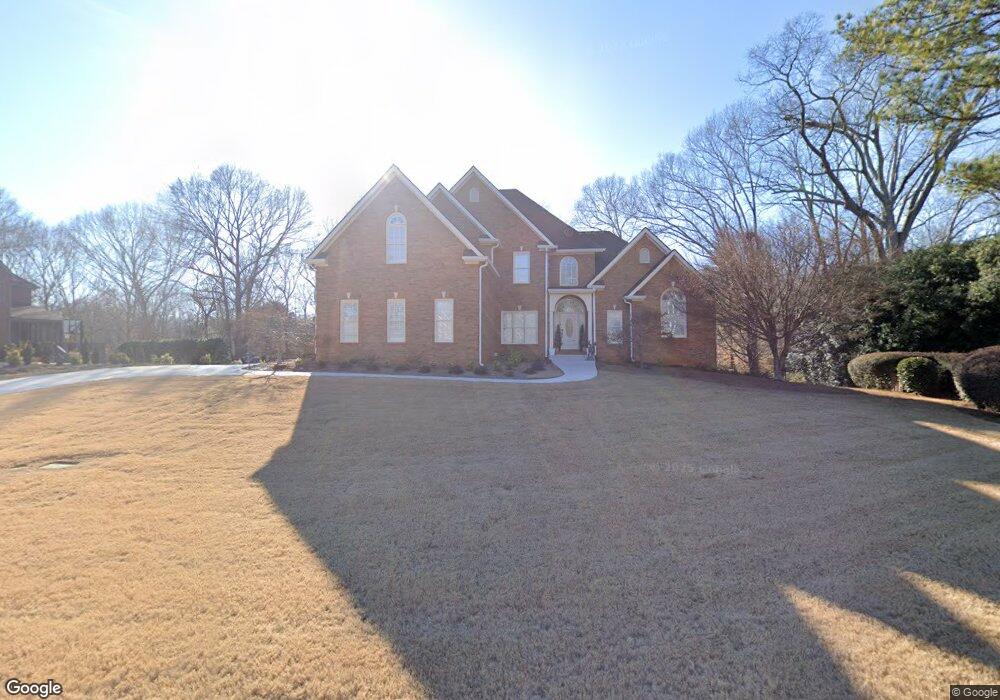This Oconee County beauty is the one you've been waiting for! Situated in one of the most conveniently located subdivisions close to 316, the loop, shopping and dining and overlooking a picturesque pond, this home has upgrades galore! Walking in the front door you are greeted by gleaming hardwood floors with a large dining room to the left and the grand living room straight ahead with lovely herringbone walnut inlays on the floor. To the right is the large primary suite with a walk in closet and a separate sitting area that accesses the back deck. The master bathroom looks like it's straight from Instagram with a beautiful tub, large walk in shower with frameless glass doors, separate vanities, and another walk in closet. The left side of the house features the chef's kitchen with beautiful custom cabinetry, quartz countertops, stainless steel appliances, and gorgeous light fixtures. Off this space is the breakfast nook, the laundry room which has a folding counter, laundry sink, and the same upgraded cabinetry as in the kitchen, as well as the half bath and access to the oversized 2 car garage and separate covered side entrance. The keeping room completes the main floor which has a gas fireplace, large arched windows looking out onto the resort style backyard and a door leading out to the screened porch.
Upstairs are 3 bedrooms. One with an en suite bathroom and two other bedrooms that have a jack and jill setup
with each bedroom having its own vanity. There is another room that has been turned into a gorgeous closet/dressing room that also has an en suite should there be a need for another bedroom on the second floor in the future. Additionally, there is a room that is currently being used as a second nursery that could be a small den or office.
In the finished walkout daylight basement, there is a full kitchen with custom wood cabinets, stainless steel appliances that includes a new refrigerator, and granite countertops. A game room with a poker table and a newly re-felted Olhausen pool table, another space for a family/media room, a workout room with mirrored walls and Mondo flooring that could be used as an additional bedroom, a full bathroom, a home office and another finished room that could be a workshop, hobby room, etc. round out the space. From here is access to the true masterpiece of this property which is the back yard. You step out to the patio which includes a Dry-B_Low system which ensures a dry outdoor space so you can enjoy the hot tub which includes a built in tv/dvd player in any kind of weather. There is a firepit, a custom Cedarworks play set, 2 American Ninja style warp walls, an airplane teeter totter, and a professional 4 hole putting green all fenced in with aluminum fencing. Beyond the fence is an additional fenced in area that is the piece de resistance of this property: 2 rock waterfall features meandering out to another patio area and across a solid slate bridge leading to a picturesque pond where you can enjoy the beautiful landscaping and even fish from your property!
Other upgrades include a whole house generator, California Closet systems in almost every bedroom closet, backyard landscape lighting, washer/dryer hookups in the basement, insulated garage doors, Monkey Bars storage system in the garage, plantation shutters and bamboo blinds. This one is not to be missed so call your favorite Realtor for a showing!

