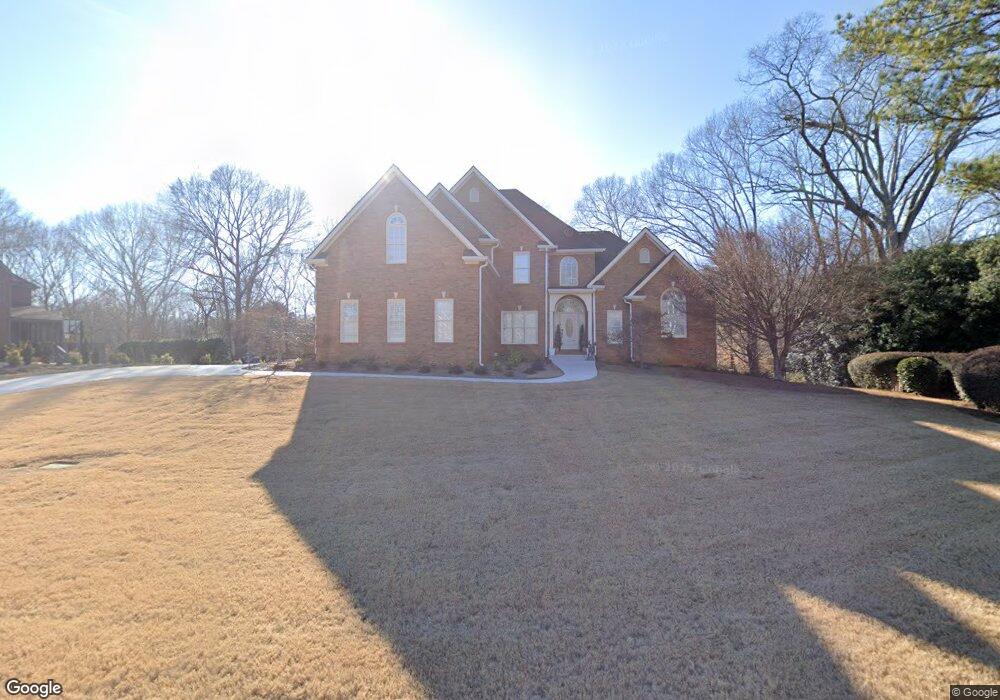This breath taking one owner all brick home is well located on over one acre in Oconee County. MAIN FLOOR: A gorgeously renovated kitchen with white custom soft-close wood cabinets that go to the ceiling, under-cabinet and pantry lighting, porcelain tile, quartz countertops, stainless steel appliances, two stunning light fixtures, and an eating nook; a lovely powder room with Kohler Memoirs toilet and pedestal sink; a pretty, yet functional, laundry room with white custom soft-close wood cabinets to the ceiling and plenty of storage; a great room with vaulted ceiling, gas fireplace, and an abundance of natural light with a beautiful view of the pond and access to the screened deck; a large sitting room with custom wood floor with herringbone walnut inlay; a two-story foyer with wood floor and coat closet; a dining room (large enough for a ten chair dining table) with wood floor and wainscoting; a huge master suite with two double tray ceilings, sitting area, his and her closets, door access to outdoor open deck, and a Pinterest-worthy, newly renovated master bath with white custom wood cabinets, his and her vanities, porcelain tile floor and shower, quartz countertops, freestanding tub, shower with handheld, and a separate water closet; a coveted, large, private screened deck with outstanding views that look out onto the amazing backyard and pond. SECOND FLOOR: A second bedroom with dramatic view of the pond and fountain, walk-in closet, and a private, full bath; a third bedroom with easy access reach-in closet; a fourth bedroom (or bonus room--your choice!) with vaulted ceiling and walk-in closet. The third and fourth bedrooms each have their own sink and then share a tub/shower combo and toilet in a fabulous layout; a large Oprah-style closet with island and an ultra-luxurious private, full bath with custom vanity and solid marble top, Kohler Memoirs toilet, and custom tiled floor and shower; and a perfectly charming library. A storage closet in the hallway, walk-in Jack and Jill storage closets off the fourth bedroom, and huge unfinished storage at the end of a hallway complete your spacious and fantastic second floor. FINISHED WALKOUT DAYLIGHT BASEMENT: A full kitchen with custom wood cabinets to the ceiling, stainless steel appliances, and granite countertops with ogee edge (and includes four extremely nice bar chairs) opens up to a fantastic media room where you can watch your favorite TV show, newest action movie, or the big game; a full bathroom is in the hallway and is perfectly situated next to a fifth bedroom (or storage room, hobby room, playroom--your choice!); a large home gym with mirrored wall and Mondo flooring that looks out onto the gorgeous backyard; a home office with custom cabinets to the ceiling and laundry hookups for a second laundry room, if needed; a game room ready for whatever you choose for fun that includes an ultra-nice card/poker table (that reverses to a dining table) and six matching chairs; a billiard room with custom ledge and banquette seating, with the Olhausen pool table, accessories, and high end rug staying for you! MORE: This home has covered front and side porches (which means holiday decorations and packages stay dry), custom wood shutters throughout, gutter guards, California Closets in six of the closets, a two-car garage with a top-of-the-line insulated garage door and Monkey Bars custom storage system, many stunning light fixtures, rocker light switches throughout, a ton of storage, a top-notch video security system, a bored well for irrigation, and a whole house generator. This one is so close in to everything that it even has an Athens address but it is located in Oconee County close to schools, shopping, UGA, 316 and Athens. For a complete list of features please see the documents section of MLS.

