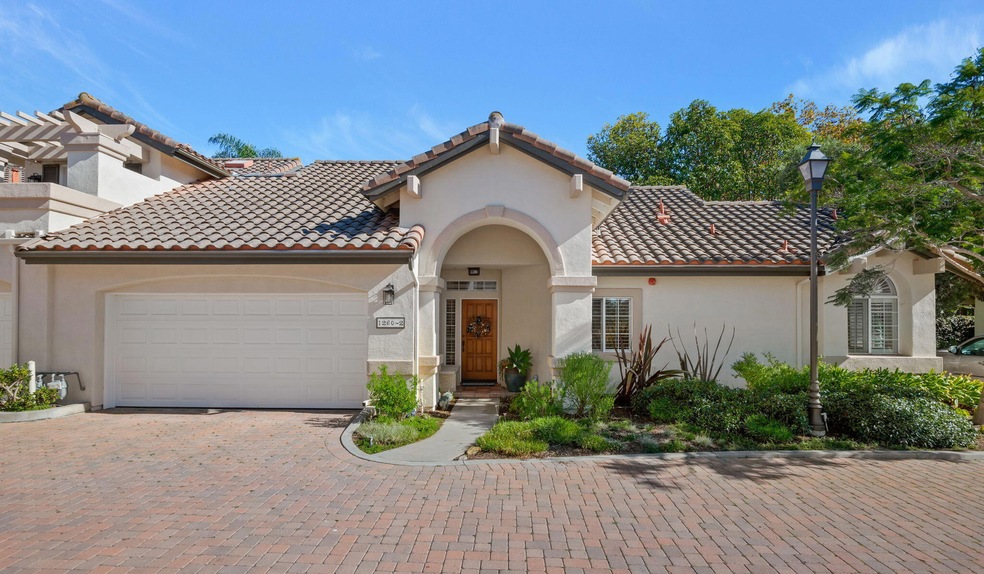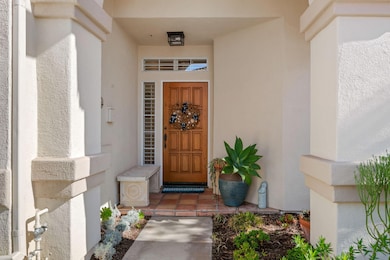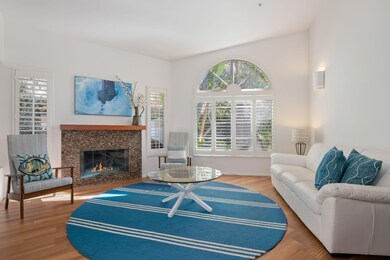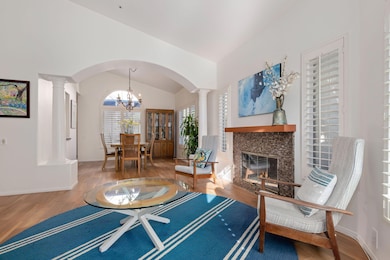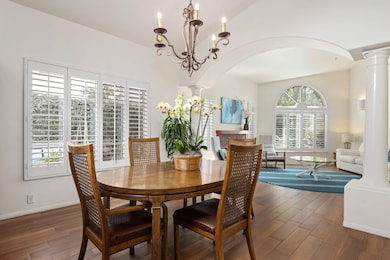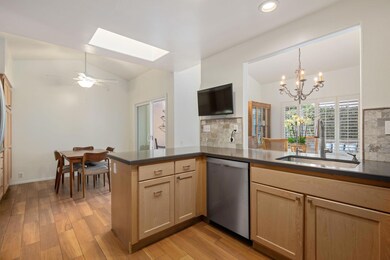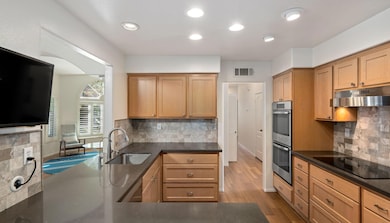1260 Cravens Ln Unit 2 Carpinteria, CA 93013
Santa Monica-El Carro NeighborhoodEstimated payment $7,708/month
Highlights
- Popular Property
- Updated Kitchen
- Reverse Osmosis System
- Property is near an ocean
- Peek-A-Boo Views
- Property is near a park
About This Home
Discover Coastal Elegance in the Villas of Carpinteria
Nestled within the coveted Villas of Carpinteria, this turn-key single-level residence perfectly embodies the relaxed sophistication of coastal living. Thoughtfully renovated throughout, the home features vaulted ceilings, stunning porcelain tile flooring, and custom cabinetry—every detail designed for comfort and style.
The light-filled floor plan offers a gracious living room with a gas fireplace, a formal dining area, and an expansive kitchen with a charming breakfast nook. Two spacious ensuite bedrooms, walk-in closets, and a dedicated laundry room enhance everyday convenience. An attached two-car garage provides direct interior access. Step outside to your private rear patio, beautifully finished with flagstone walkways, ideal for outdoor dining and entertaining.
Set in an upscale community near the foothills, residents enjoy a relaxed lifestyle with access to a private pool and spaall just minutes from downtown Carpinteria, world-class beaches, and scenic hiking trails.
Whether you're seeking a serene full-time residence or a charming coastal getaway, this is a rare and delightful gem in an unbeatable location
Property Details
Home Type
- Condominium
Est. Annual Taxes
- $5,236
Year Built
- Built in 1990
Lot Details
- Back Yard Fenced
- Level Lot
- Wooded Lot
- Property is in excellent condition
HOA Fees
- $683 Monthly HOA Fees
Parking
- 2 Car Direct Access Garage
- Guest Parking
Property Views
- Peek-A-Boo
- Mountain
Home Design
- Mediterranean Architecture
- Slab Foundation
- Tile Roof
- Stucco
Interior Spaces
- 1,352 Sq Ft Home
- 1-Story Property
- Ceiling Fan
- Gas Fireplace
- Double Pane Windows
- Plantation Shutters
- Living Room with Fireplace
- Dining Area
- Tile Flooring
Kitchen
- Updated Kitchen
- Breakfast Area or Nook
- Double Oven
- Built-In Gas Oven
- Built-In Electric Range
- Dishwasher
- Disposal
- Reverse Osmosis System
Bedrooms and Bathrooms
- 2 Bedrooms
- Remodeled Bathroom
- 2 Full Bathrooms
Laundry
- Laundry Room
- Dryer
- Washer
- 220 Volts In Laundry
Home Security
Outdoor Features
- Property is near an ocean
Location
- Property is near a park
- Property is near public transit
- Property is near schools
- Property is near shops
- Property is near a bus stop
Schools
- Aliso Elementary School
- Carp. Jr. Middle School
- Carp. Sr. High School
Utilities
- Cooling Available
- Forced Air Heating System
- Vented Exhaust Fan
- Underground Utilities
- Water Softener is Owned
- Cable TV Available
Listing and Financial Details
- Assessor Parcel Number 005-014-014
Community Details
Overview
- Association fees include insurance, prop mgmt, comm area maint, exterior maint
- 30 Buildings
- 30 Units
- Villas Of Carpinteri Community
- Greenbelt
Recreation
- Community Pool
- Community Spa
Pet Policy
- Pets Allowed
Security
- Fire and Smoke Detector
- Fire Sprinkler System
Map
Home Values in the Area
Average Home Value in this Area
Tax History
| Year | Tax Paid | Tax Assessment Tax Assessment Total Assessment is a certain percentage of the fair market value that is determined by local assessors to be the total taxable value of land and additions on the property. | Land | Improvement |
|---|---|---|---|---|
| 2025 | $5,236 | $428,836 | $155,367 | $273,469 |
| 2023 | $5,236 | $412,185 | $149,335 | $262,850 |
| 2022 | $5,020 | $404,104 | $146,407 | $257,697 |
| 2021 | $4,905 | $396,182 | $143,537 | $252,645 |
| 2020 | $4,834 | $392,121 | $142,066 | $250,055 |
| 2019 | $4,726 | $384,433 | $139,281 | $245,152 |
| 2018 | $4,635 | $376,896 | $136,550 | $240,346 |
| 2017 | $4,540 | $369,507 | $133,873 | $235,634 |
| 2016 | $4,460 | $362,263 | $131,249 | $231,014 |
| 2015 | $4,416 | $356,822 | $129,278 | $227,544 |
| 2014 | $6,425 | $564,198 | $282,099 | $282,099 |
Property History
| Date | Event | Price | List to Sale | Price per Sq Ft |
|---|---|---|---|---|
| 11/08/2025 11/08/25 | For Sale | $1,250,000 | -- | $925 / Sq Ft |
Purchase History
| Date | Type | Sale Price | Title Company |
|---|---|---|---|
| Interfamily Deed Transfer | -- | None Available | |
| Grant Deed | $635,000 | Chicago Title Company | |
| Interfamily Deed Transfer | -- | None Available | |
| Interfamily Deed Transfer | -- | None Available | |
| Interfamily Deed Transfer | -- | None Available | |
| Grant Deed | -- | Chicago Title Co |
Mortgage History
| Date | Status | Loan Amount | Loan Type |
|---|---|---|---|
| Open | $365,000 | New Conventional | |
| Previous Owner | $292,000 | No Value Available |
Source: Santa Barbara Multiple Listing Service
MLS Number: 25-4109
APN: 004-014-014
- 3950 Via Real Unit Spc 239
- 3950 Via Real Unit 97
- 3950 Via Real Unit 245
- 3950 Via Real Unit Spc 103
- 4264 Carpinteria Ave Unit 5
- 4400 Carpinteria Ave Unit 1
- 571 Sand Point Rd
- 910 Pear St
- 1275 Cramer Cir
- 4515 Carpinteria Ave Unit G
- 4595 Aragon Dr
- 4617 9th St
- 3595 Padaro Ln
- 3581 Padaro Ln
- 1330 Post Ave
- 1425 Azalea Dr
- 4677 Carpinteria Ave Unit P
- 4731 4th St
- 4700 Sandyland Rd Unit 23
- 180 Holly Ave
- 1240 Franciscan Ct Unit 6
- 4297 Carpinteria Ave Unit 8
- 635 Sand Point Rd
- 3749 Santa Claus Ln Unit A
- 1077 Cramer Rd
- 4505 Carpinteria Ave Unit H
- 4527 Carpinteria Ave
- 1915 Monte Alegre
- 4499 Del Mar Ave
- 3599 Padaro Ln
- 4672 Eleanor Dr
- 160 Ash Ave Unit 3
- 4724 4th St
- 3545 Padaro Ln
- 4848 5th St
- 4885 Sandyland Rd Unit 2
- 4975 Sandyland Rd Unit 103
- 4975 Sandyland Rd Unit 212
- 231 Linden Ave Unit 9
- 1959 Paquita Dr
