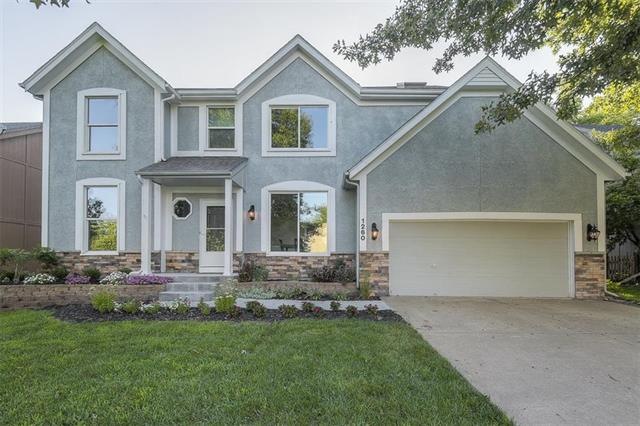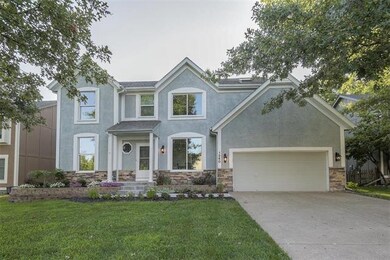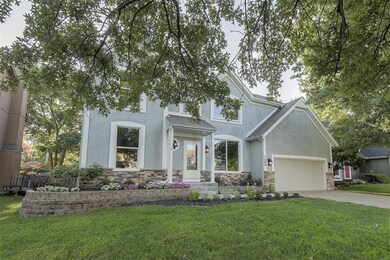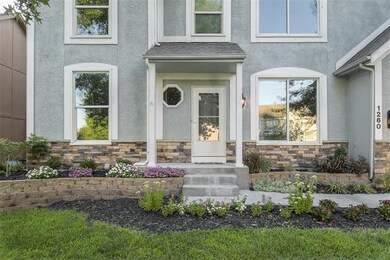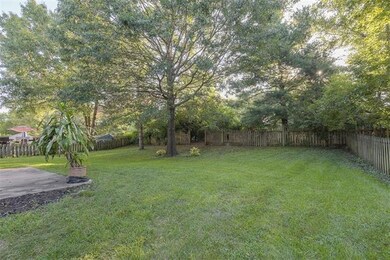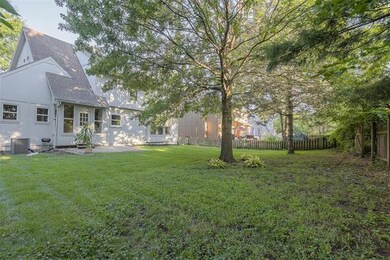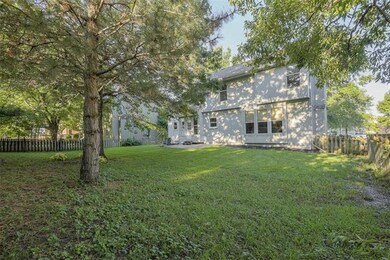
1260 E Sheridan Bridge Ln Olathe, KS 66062
Highlights
- Custom Closet System
- Vaulted Ceiling
- Wood Flooring
- Olathe South Sr High School Rated A-
- Traditional Architecture
- Granite Countertops
About This Home
As of September 2023Beautiful Remodel with New flooring and knockdown throughout the living areas. First feedback states that people are falling in love with 1260 E. Sheridan Bridge Lane. New paint inside and out. New landscaping. Smart thermostat. Brick fireplace with flanking built-ins. Quartz and granite on all counters. New toilets, brushed nickel fixtures, and lighting. Come see for yourself, this is the home for your growing family!
Last Agent to Sell the Property
Dave Stewart
Keller Williams Legacy Partner License #SP00239355 Listed on: 09/13/2019
Home Details
Home Type
- Single Family
Est. Annual Taxes
- $3,787
Year Built
- Built in 1993
Lot Details
- 10,321 Sq Ft Lot
- Wood Fence
Parking
- 2 Car Attached Garage
- Inside Entrance
- Front Facing Garage
- Garage Door Opener
Home Design
- Traditional Architecture
- Composition Roof
- Stone Veneer
- Stucco
Interior Spaces
- Wet Bar: All Carpet, Walk-In Closet(s), Ceramic Tiles, Shower Only, Granite Counters, Shower Over Tub, Ceiling Fan(s), Quartz Counter, Separate Shower And Tub, Skylight(s), Fireplace, Shades/Blinds, Cathedral/Vaulted Ceiling
- Built-In Features: All Carpet, Walk-In Closet(s), Ceramic Tiles, Shower Only, Granite Counters, Shower Over Tub, Ceiling Fan(s), Quartz Counter, Separate Shower And Tub, Skylight(s), Fireplace, Shades/Blinds, Cathedral/Vaulted Ceiling
- Vaulted Ceiling
- Ceiling Fan: All Carpet, Walk-In Closet(s), Ceramic Tiles, Shower Only, Granite Counters, Shower Over Tub, Ceiling Fan(s), Quartz Counter, Separate Shower And Tub, Skylight(s), Fireplace, Shades/Blinds, Cathedral/Vaulted Ceiling
- Skylights
- Gas Fireplace
- Shades
- Plantation Shutters
- Drapes & Rods
- Living Room with Fireplace
- Formal Dining Room
- Den
Kitchen
- Breakfast Area or Nook
- Electric Oven or Range
- Cooktop
- Recirculated Exhaust Fan
- Stainless Steel Appliances
- Granite Countertops
- Laminate Countertops
- Disposal
Flooring
- Wood
- Wall to Wall Carpet
- Linoleum
- Laminate
- Stone
- Ceramic Tile
- Luxury Vinyl Plank Tile
- Luxury Vinyl Tile
Bedrooms and Bathrooms
- 4 Bedrooms
- Custom Closet System
- Cedar Closet: All Carpet, Walk-In Closet(s), Ceramic Tiles, Shower Only, Granite Counters, Shower Over Tub, Ceiling Fan(s), Quartz Counter, Separate Shower And Tub, Skylight(s), Fireplace, Shades/Blinds, Cathedral/Vaulted Ceiling
- Walk-In Closet: All Carpet, Walk-In Closet(s), Ceramic Tiles, Shower Only, Granite Counters, Shower Over Tub, Ceiling Fan(s), Quartz Counter, Separate Shower And Tub, Skylight(s), Fireplace, Shades/Blinds, Cathedral/Vaulted Ceiling
- Double Vanity
- All Carpet
Finished Basement
- Basement Fills Entire Space Under The House
- Sump Pump
- Sub-Basement: Recreation Room, Other Room
- Laundry in Basement
Home Security
- Smart Thermostat
- Fire and Smoke Detector
Schools
- Olathe South High School
Utilities
- Forced Air Heating and Cooling System
- Satellite Dish
Additional Features
- Enclosed Patio or Porch
- City Lot
Community Details
- Brittany Place Subdivision
Listing and Financial Details
- Assessor Parcel Number DP05400001-0007
Ownership History
Purchase Details
Home Financials for this Owner
Home Financials are based on the most recent Mortgage that was taken out on this home.Purchase Details
Home Financials for this Owner
Home Financials are based on the most recent Mortgage that was taken out on this home.Purchase Details
Home Financials for this Owner
Home Financials are based on the most recent Mortgage that was taken out on this home.Similar Homes in Olathe, KS
Home Values in the Area
Average Home Value in this Area
Purchase History
| Date | Type | Sale Price | Title Company |
|---|---|---|---|
| Warranty Deed | -- | Security 1St Title | |
| Warranty Deed | -- | Secured Title Of Kansas City | |
| Warranty Deed | -- | Platinum Title Llc | |
| Warranty Deed | -- | Platinum Title Llc |
Mortgage History
| Date | Status | Loan Amount | Loan Type |
|---|---|---|---|
| Open | $381,900 | New Conventional | |
| Previous Owner | $25,000 | Credit Line Revolving | |
| Previous Owner | $283,900 | New Conventional | |
| Previous Owner | $289,656 | FHA | |
| Previous Owner | $16,300 | Stand Alone Second |
Property History
| Date | Event | Price | Change | Sq Ft Price |
|---|---|---|---|---|
| 09/21/2023 09/21/23 | Sold | -- | -- | -- |
| 08/10/2023 08/10/23 | For Sale | $410,000 | 0.0% | $135 / Sq Ft |
| 08/09/2023 08/09/23 | Pending | -- | -- | -- |
| 08/04/2023 08/04/23 | For Sale | $410,000 | +36.7% | $135 / Sq Ft |
| 11/22/2019 11/22/19 | Sold | -- | -- | -- |
| 10/22/2019 10/22/19 | For Sale | $299,950 | 0.0% | $113 / Sq Ft |
| 10/21/2019 10/21/19 | Pending | -- | -- | -- |
| 10/15/2019 10/15/19 | Price Changed | $299,950 | -1.7% | $113 / Sq Ft |
| 10/03/2019 10/03/19 | Price Changed | $305,000 | -1.6% | $114 / Sq Ft |
| 09/13/2019 09/13/19 | For Sale | $310,000 | +55.0% | $116 / Sq Ft |
| 05/16/2018 05/16/18 | Sold | -- | -- | -- |
| 04/25/2018 04/25/18 | Pending | -- | -- | -- |
| 04/24/2018 04/24/18 | For Sale | $200,000 | 0.0% | $60 / Sq Ft |
| 04/15/2018 04/15/18 | Off Market | -- | -- | -- |
| 04/15/2018 04/15/18 | For Sale | $200,000 | -- | $60 / Sq Ft |
Tax History Compared to Growth
Tax History
| Year | Tax Paid | Tax Assessment Tax Assessment Total Assessment is a certain percentage of the fair market value that is determined by local assessors to be the total taxable value of land and additions on the property. | Land | Improvement |
|---|---|---|---|---|
| 2024 | $5,211 | $46,231 | $7,464 | $38,767 |
| 2023 | $5,006 | $43,608 | $6,808 | $36,800 |
| 2022 | $4,452 | $37,766 | $5,671 | $32,095 |
| 2021 | $4,488 | $36,271 | $5,671 | $30,600 |
| 2020 | $4,234 | $33,925 | $5,167 | $28,758 |
| 2019 | $3,125 | $24,967 | $5,167 | $19,800 |
| 2018 | $3,787 | $29,957 | $4,725 | $25,232 |
| 2017 | $3,507 | $27,474 | $4,262 | $23,212 |
| 2016 | $3,235 | $26,013 | $4,262 | $21,751 |
| 2015 | $3,081 | $24,794 | $4,262 | $20,532 |
| 2013 | -- | $22,126 | $4,262 | $17,864 |
Agents Affiliated with this Home
-
Mark Harris
M
Seller's Agent in 2023
Mark Harris
ReeceNichols -Johnson County W
(913) 449-7455
19 in this area
46 Total Sales
-
Lorinda Boyle
L
Seller Co-Listing Agent in 2023
Lorinda Boyle
ReeceNichols -Johnson County W
(913) 238-1892
10 in this area
27 Total Sales
-
Jack Allen
J
Buyer's Agent in 2023
Jack Allen
BHG Kansas City Homes
(913) 709-6489
14 in this area
100 Total Sales
-
D
Seller's Agent in 2019
Dave Stewart
Keller Williams Legacy Partner
-
Richelle Oades

Buyer's Agent in 2019
Richelle Oades
Rodricks , Oades & Co. Realty
(816) 808-1909
4 in this area
84 Total Sales
-
Tasha Morant
T
Seller's Agent in 2018
Tasha Morant
KW Diamond Partners
(913) 515-5023
2 in this area
8 Total Sales
Map
Source: Heartland MLS
MLS Number: 2188430
APN: DP05400001-0007
- 1504 E Wells Fargo Dr
- 1226 E Butterfield Place
- 1432 E Meadow Ln
- 1134 E Sleepy Hollow Dr
- 1161 E Sleepy Hollow Dr
- 1111 S Clairborne Rd
- 1106 E Sleepy Hollow Dr
- 1104 S Avalon Ln
- 1516 E 151st Terrace
- 1409 E Salem Ln
- 1124 S Winterbrooke Dr
- 900 S Hunter Dr
- 2128 E Arrowhead Cir
- 1904 S Lindenwood Dr
- 1412 S Pawnee Dr
- 1625 E 153rd St
- 2004 E Cherokee Place
- 821 S Ridgeview Rd
- 1924 E Sleepy Hollow Dr
- 1935 E Sheridan Bridge Ln
