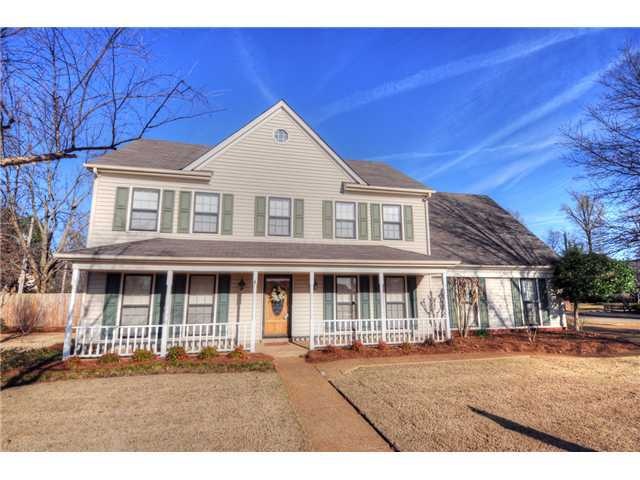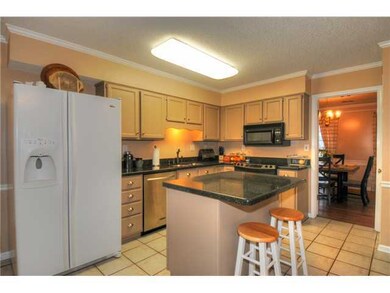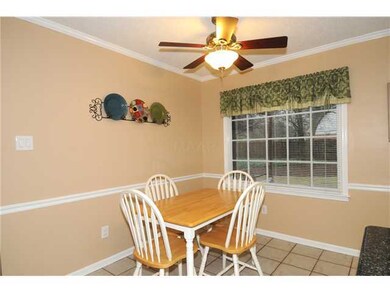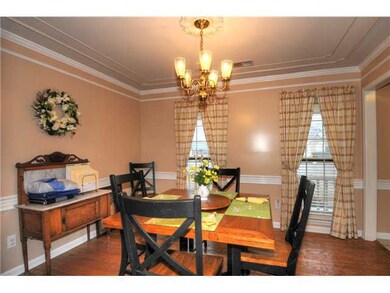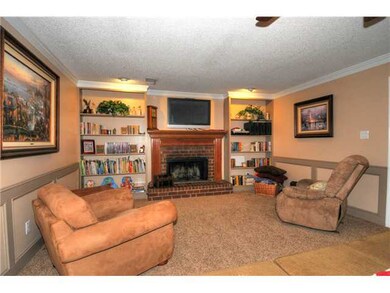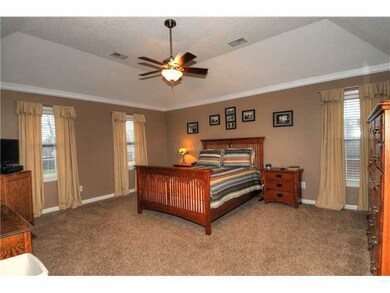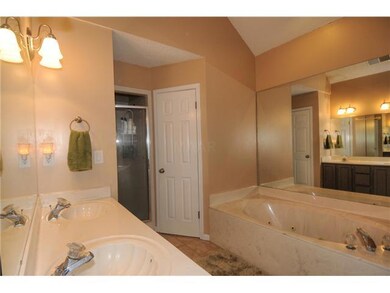
1260 Fox Trace Dr Cordova, TN 38016
Estimated Value: $303,119 - $339,000
Highlights
- Vaulted Ceiling
- Wood Flooring
- Attic
- Traditional Architecture
- Whirlpool Bathtub
- Corner Lot
About This Home
As of February 2013Fabulous home in "move-in" condition! Very pretty kitchen with granite, tile floor, and stainless appliances. Large great room with built-ins. Very clean and tastefully decorated. Lovely back yard with large arbor. Great curb appeal. Call today to see.
Last Agent to Sell the Property
Crye-Leike, Inc., REALTORS License #251248 Listed on: 03/08/2012

Home Details
Home Type
- Single Family
Est. Annual Taxes
- $1,909
Year Built
- Built in 1987
Lot Details
- 0.39 Acre Lot
- Wood Fence
- Landscaped
- Corner Lot
- Level Lot
HOA Fees
- $3 Monthly HOA Fees
Home Design
- Traditional Architecture
- Slab Foundation
- Composition Shingle Roof
- Vinyl Siding
Interior Spaces
- 2,400-2,599 Sq Ft Home
- 2,524 Sq Ft Home
- 2-Story Property
- Popcorn or blown ceiling
- Vaulted Ceiling
- Factory Built Fireplace
- Aluminum Window Frames
- Entrance Foyer
- Great Room
- Dining Room
- Den with Fireplace
- Play Room
- Laundry Room
Kitchen
- Eat-In Kitchen
- Oven or Range
- Microwave
- Dishwasher
- Kitchen Island
- Disposal
Flooring
- Wood
- Partially Carpeted
- Tile
Bedrooms and Bathrooms
- 3 Bedrooms
- Primary bedroom located on second floor
- All Upper Level Bedrooms
- Walk-In Closet
- Primary Bathroom is a Full Bathroom
- Powder Room
- Dual Vanity Sinks in Primary Bathroom
- Whirlpool Bathtub
- Bathtub With Separate Shower Stall
Attic
- Attic Access Panel
- Permanent Attic Stairs
Home Security
- Storm Doors
- Fire and Smoke Detector
- Termite Clearance
Parking
- 2 Car Attached Garage
- Side Facing Garage
- Garage Door Opener
Outdoor Features
- Patio
Utilities
- Two cooling system units
- Central Heating and Cooling System
- Two Heating Systems
- Cable TV Available
Community Details
- Hunters Hollow Sec G 2 Phase 2 Subdivision
- Mandatory home owners association
Listing and Financial Details
- Assessor Parcel Number 096924 B00028
Ownership History
Purchase Details
Home Financials for this Owner
Home Financials are based on the most recent Mortgage that was taken out on this home.Purchase Details
Home Financials for this Owner
Home Financials are based on the most recent Mortgage that was taken out on this home.Similar Homes in the area
Home Values in the Area
Average Home Value in this Area
Purchase History
| Date | Buyer | Sale Price | Title Company |
|---|---|---|---|
| Oglesby Brian Patrick | $139,900 | Realty Title | |
| Benefield Andrew | $178,500 | Realty Title |
Mortgage History
| Date | Status | Borrower | Loan Amount |
|---|---|---|---|
| Open | Oglesby Brian Patrick | $143,257 | |
| Previous Owner | Benefield Andrew | $142,800 | |
| Previous Owner | Schultz Stephen P | $136,000 | |
| Previous Owner | Schultz Stephen P | $120,000 |
Property History
| Date | Event | Price | Change | Sq Ft Price |
|---|---|---|---|---|
| 02/21/2013 02/21/13 | Sold | $139,900 | -9.7% | $58 / Sq Ft |
| 01/10/2013 01/10/13 | Pending | -- | -- | -- |
| 03/08/2012 03/08/12 | For Sale | $155,000 | -- | $65 / Sq Ft |
Tax History Compared to Growth
Tax History
| Year | Tax Paid | Tax Assessment Tax Assessment Total Assessment is a certain percentage of the fair market value that is determined by local assessors to be the total taxable value of land and additions on the property. | Land | Improvement |
|---|---|---|---|---|
| 2025 | $1,909 | $75,350 | $16,450 | $58,900 |
| 2024 | $1,909 | $56,325 | $10,450 | $45,875 |
| 2023 | $3,431 | $56,325 | $10,450 | $45,875 |
| 2022 | $3,431 | $56,325 | $10,450 | $45,875 |
| 2021 | $3,471 | $56,325 | $10,450 | $45,875 |
| 2020 | $2,811 | $38,800 | $10,450 | $28,350 |
| 2019 | $2,811 | $38,800 | $10,450 | $28,350 |
| 2018 | $2,811 | $38,800 | $10,450 | $28,350 |
| 2017 | $1,595 | $38,800 | $10,450 | $28,350 |
| 2016 | $1,592 | $36,425 | $0 | $0 |
| 2014 | $1,592 | $36,425 | $0 | $0 |
Agents Affiliated with this Home
-
Lauren Criswell

Seller's Agent in 2013
Lauren Criswell
Crye-Leike
(901) 553-7647
37 in this area
139 Total Sales
-
John Criswell

Seller Co-Listing Agent in 2013
John Criswell
Crye-Leike
(901) 553-7649
36 in this area
153 Total Sales
Map
Source: Memphis Area Association of REALTORS®
MLS Number: 3242382
APN: 09-6924-B0-0028
- 7792 Fawn Ridge Cove
- 7682 Willow Vista Ct
- 1220 Palmina Cove
- 1223 Palmina Cove
- 1100 Portside Dr
- 1474 Lacewing Trace Cove
- 7565 Wintergreen Ln
- 7999 Club Center Dr
- 1145 Hunters Lake Dr
- 1155 Wintergreen Cove
- 7934 Meadow Trail Dr
- 7563 Cordova Club Dr E
- 1160 Cirrus Cove
- 1021 Hawkview Dr
- 1607 W Southfield Cir
- 7462 Wintergreen Ln
- 1601 E Southfield Cir
- 1543 Appling Wood Cove N
- 1647 W Southfield Cir
- 1618 E Southfield Cir
- 1260 Fox Trace Dr
- 7788 Antler Cove E
- 1270 Fox Trace Dr
- 7785 Buck Ridge Cove
- 1240 Fox Trace Dr
- 7792 Antler Cove E
- 1261 Fox Trace Dr
- 1271 Fox Trace Dr
- 7795 Buck Ridge Cove
- 7789 Antler Cove E
- 7763 Antler Cove W
- 7793 Antler Cove E
- 7776 Buck Ridge Cove
- 1281 Fox Trace Dr
- 7801 Buck Ridge Cove
- 7786 Buck Ridge Cove
- 7755 Antler Cove W
- 7794 Buck Ridge Cove
- 1293 Fox Trace Dr
- 7740 Antler Cove W
