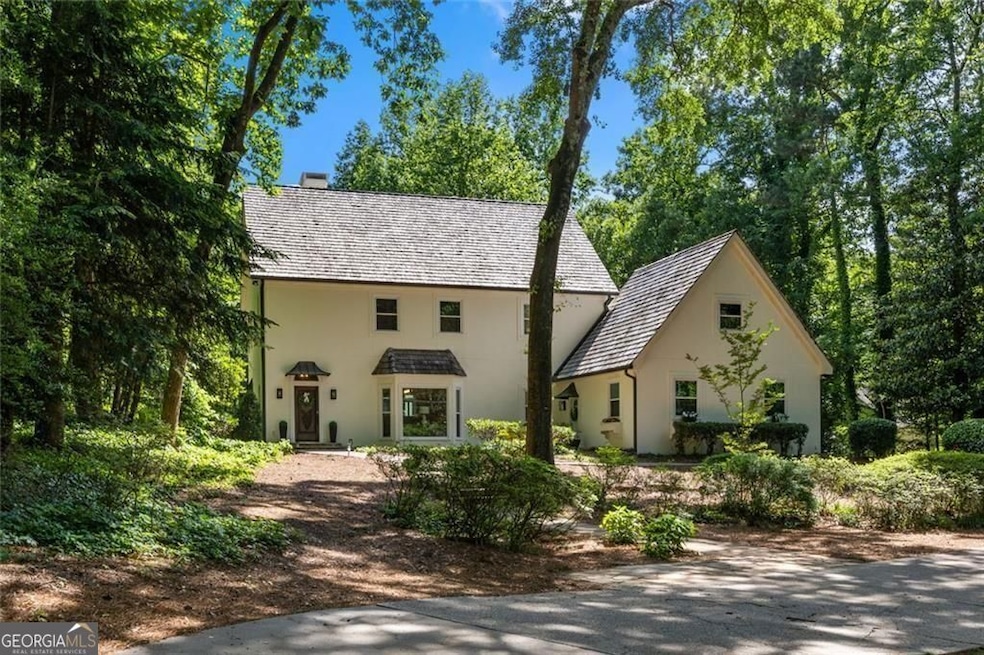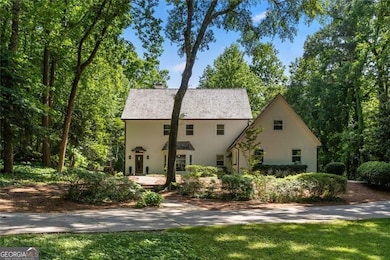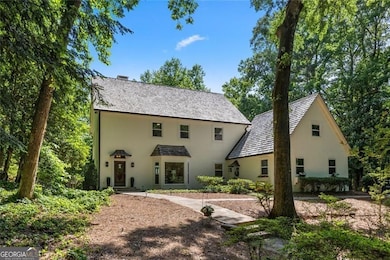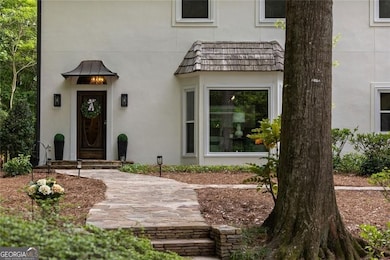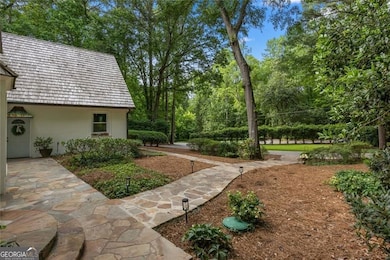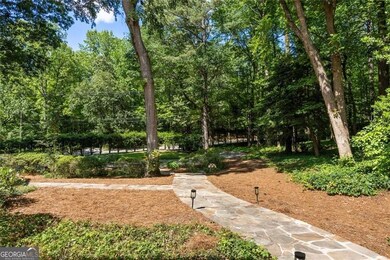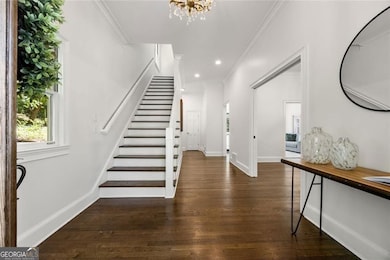1260 Heards Ferry Rd NW Atlanta, GA 30328
Highlights
- In Ground Pool
- 2.09 Acre Lot
- Private Lot
- Heards Ferry Elementary School Rated A
- Deck
- Family Room with Fireplace
About This Home
Private 2+ Acre Estate in Top-Ranked School District with Pool, Acreage & Strong Systems Welcome to this extraordinary European Traditional estate, a timeless classic nestled on over two lush, private acres in the heart of Sandy Springs. Located within the sought-after Heards Ferry Elementary, Ridgeview Charter, and Riverwood International Charter school district, this grand property offers refined living, incredible space, and a rare opportunity to add your own touches to an already stunning home. A sweeping circular driveway and beautifully landscaped grounds create a sense of arrival, while the home itself spans more than 5,000 square feet of elegant, light-filled interiors. A recent pre-listing inspection confirmed the home's strong bones - including a solid foundation, electrical, and plumbing - and the seller is proactively addressing minor repairs, including professional stucco crack repair and raised roof shingles. A newer septic system, newer HVAC units, and a freshly refurbished gunite pool offer added peace of mind. Inside, the main level flows effortlessly with soaring ceilings, gleaming hardwood floors, and natural light streaming through oversized windows. Three fireplaces add warmth and charm throughout the home, while the four-season sunroom - with its vaulted wood ceiling, skylights, and three walls of glass - is a showstopper, offering tranquil views of the backyard and easy access to the oversized deck. The spacious kitchen is ready for a designer's vision, with excellent bones and a layout ideal for transformation into a true culinary centerpiece. Just beyond, formal living and dining spaces make entertaining a breeze. Upstairs, generously sized bedrooms provide peaceful retreats, including a tranquil primary suite with a spa-inspired bath. A walk-up attic adds excellent storage and endless potential for a home office, studio, or custom living space. The fully finished terrace level includes two additional bedrooms, a full bathroom, and a second kitchen - ideal for a teen suite, in-law retreat, or private guest quarters. A screened-in porch off this level offers a shaded, serene escape overlooking the pool and lush backyard. Outside, the property shines with mature landscaping, open green space, and the graceful presence of a 100-year-old Japanese Maple tree. With over two acres of land and room to roam, this estate feels like a private sanctuary - yet it's just minutes from I-285, I-75, shopping, dining, and all that Atlanta has to offer. This is more than a home - it's a rare opportunity to create your dream estate in one of Sandy Springs' most prestigious neighborhoods. Elegant, expansive, and priced to reflect the value and potential, this property is ready to welcome its next chapter.
Listing Agent
BHHS Georgia Properties Brokerage Phone: 404-384-4264 License #387017 Listed on: 06/30/2025

Home Details
Home Type
- Single Family
Est. Annual Taxes
- $17,637
Year Built
- Built in 1981
Lot Details
- 2.09 Acre Lot
- Back Yard Fenced
- Private Lot
Home Design
- Wood Roof
- Stucco
Interior Spaces
- 3-Story Property
- Tray Ceiling
- Double Pane Windows
- Family Room with Fireplace
- 3 Fireplaces
- Breakfast Room
- Game Room
- Screened Porch
- Expansion Attic
Kitchen
- <<microwave>>
- Dishwasher
- Disposal
Flooring
- Wood
- Carpet
- Tile
Bedrooms and Bathrooms
- Walk-In Closet
- Double Vanity
- <<bathWithWhirlpoolToken>>
Laundry
- Laundry in Hall
- Washer
Finished Basement
- Basement Fills Entire Space Under The House
- Exterior Basement Entry
- Fireplace in Basement
Parking
- Garage
- Parking Accessed On Kitchen Level
- Garage Door Opener
Accessible Home Design
- Accessible Entrance
Eco-Friendly Details
- Energy-Efficient Windows
- Energy-Efficient Insulation
Outdoor Features
- In Ground Pool
- Deck
- Patio
Schools
- Heards Ferry Elementary School
- Ridgeview Middle School
- Riverwood High School
Utilities
- Central Air
- Heating System Uses Natural Gas
- Septic Tank
- Phone Available
- Cable TV Available
Listing and Financial Details
- Security Deposit $7,500
- 12-Month Min and 36-Month Max Lease Term
- $70 Application Fee
- Legal Lot and Block 6 / 3
Community Details
Overview
- No Home Owners Association
- Cameron Glen Subdivision
Pet Policy
- Pets Allowed
- Pet Deposit $500
Map
Source: Georgia MLS
MLS Number: 10553974
APN: 17-0206-0010-028-5
- 6090 River Chase Cir NW
- 335 Cameron Ridge Dr NW
- 6380 River Chase Cir NW
- 600 River Chase Ridge NW
- 5755 Heards Forest Dr NW
- 6305 River Chase Cir NW
- 4056 Columns Dr SE Unit 5B
- 607 Riverview Dr SE
- 808 Riverview Dr SE Unit 808
- 5626 River Heights Crossing SE
- 965 Heards Ferry Rd NW
- 2016 River Heights Walk SE
- 109 Bainbridge Dr NW
- 208 Bainbridge Dr NW
- 603 Bainbridge Dr
- 500 Bainbridge Dr
- 6090 River Chase Cir NW
- 5785 Northside Dr
- 1640 Winterthur Close NW
- 2132 River Heights Walk SE
- 5650 River Oaks Place
- 4001 Riverlook Pkwy SE Unit 210
- 3702 River Heights Crossing SE
- 4000 Riverlook Pkwy SE Unit 203
- 350 Kelson Dr NW
- 785 Weatherly Ln NW
- 6550 Powers Ferry Rd NW
- 6227 Mountain Brook Way NW
- 200 River Vista Dr Unit 502
- 200 River Vista Dr Unit 208
- 200 River Vista Dr Unit 722
- 5259 Vernon Springs Trail
- 1119 Riverbend Club Dr SE
- 3455 Rivers Call Blvd
- 2239 Powers Ferry Rd
- 5138 Northside Dr NW
