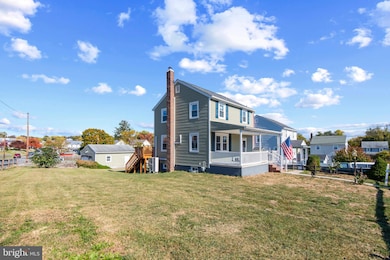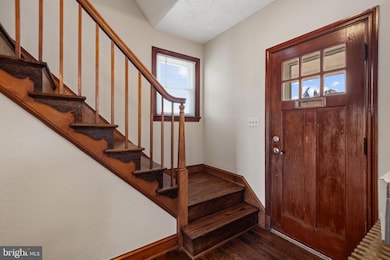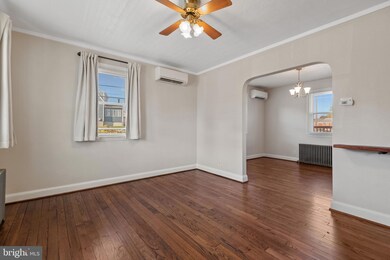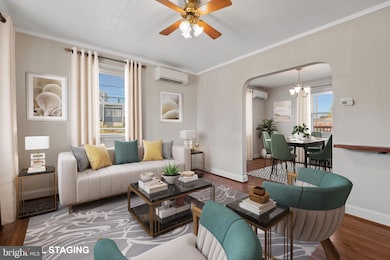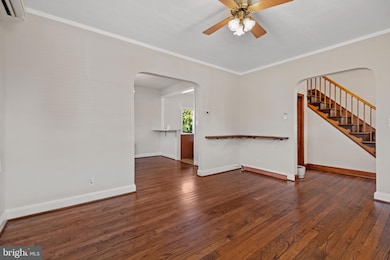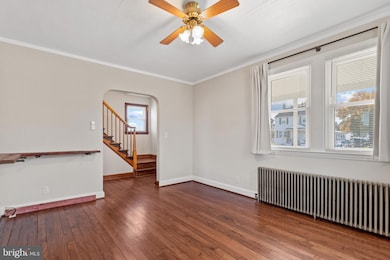1260 June Rd Halethorpe, MD 21227
Estimated payment $2,242/month
Highlights
- Colonial Architecture
- Wood Flooring
- No HOA
- Deck
- Corner Lot
- 2 Car Detached Garage
About This Home
Charming Colonial residence offering 3 bedrooms, 2 bathrooms, and 1,747 finished square feet in welcoming Halethorpe Heights. Rich with charm and timeless appeal, this home is freshly-painted throughout, and features hardwood floors throughout the traditional main level. Step into the welcoming foyer, which opens to a living room accented by a built-in corner shelf—perfect for displaying books or décor. An arched doorway leads to the formal dining room, which connects to the kitchen through a breakfast bar, creating a warm and functional flow for gatherings. The eat-in kitchen combines style and practicality with a stone subway tile backsplash, rich cabinetry, ample counter space along new quartz countertops, stainless steel appliances (pending installation), and sliding door access to the deck, ideal for enjoying morning coffee or dining al fresco. Upstairs, you’ll find three spacious bedrooms, each offering generous closet space, along with a beautifully appointed full bathroom and a conveniently located stacked laundry area. The walkout lower level expands the living space with a recreation room, a second kitchen, a full bathroom, and an additional bedroom, making it an excellent option for guests, an in-law suite, or extended living. Outdoor living is equally inviting, featuring a spacious front porch, a rear deck with a covered patio below, and a large fenced yard with a storage shed. Plus, a huge detached 2-car garage!
Listing Agent
(410) 979-6024 bob@boblucidoteam.com Keller Williams Lucido Agency License #4037 Listed on: 10/30/2025

Co-Listing Agent
(410) 861-3570 paulbittner@boblucidoteam.com Keller Williams Lucido Agency License #680913
Home Details
Home Type
- Single Family
Est. Annual Taxes
- $2,921
Year Built
- Built in 1947
Lot Details
- 8,946 Sq Ft Lot
- Property is Fully Fenced
- Corner Lot
- Property is zoned DR 5.5
Parking
- 2 Car Detached Garage
- Garage Door Opener
- Driveway
- On-Street Parking
Home Design
- Colonial Architecture
- Block Foundation
- Shingle Roof
- Vinyl Siding
Interior Spaces
- Property has 3 Levels
Kitchen
- Stove
- Microwave
- Dishwasher
Flooring
- Wood
- Carpet
Bedrooms and Bathrooms
- 3 Bedrooms
Laundry
- Dryer
- Washer
Basement
- Heated Basement
- Walk-Out Basement
- Exterior Basement Entry
- Sump Pump
Outdoor Features
- Deck
Schools
- Arbutus Elementary And Middle School
- Lansdowne High & Academy Of Finance
Utilities
- Window Unit Cooling System
- Radiator
- Vented Exhaust Fan
- Natural Gas Water Heater
Community Details
- No Home Owners Association
- Halethorpe Heights Subdivision
Listing and Financial Details
- Tax Lot 25
- Assessor Parcel Number 04131302650610
Map
Home Values in the Area
Average Home Value in this Area
Tax History
| Year | Tax Paid | Tax Assessment Tax Assessment Total Assessment is a certain percentage of the fair market value that is determined by local assessors to be the total taxable value of land and additions on the property. | Land | Improvement |
|---|---|---|---|---|
| 2025 | $3,636 | $273,167 | -- | -- |
| 2024 | $3,636 | $241,000 | $74,200 | $166,800 |
| 2023 | $1,731 | $236,733 | $0 | $0 |
| 2022 | $3,324 | $232,467 | $0 | $0 |
| 2021 | $3,258 | $228,200 | $74,200 | $154,000 |
| 2020 | $3,258 | $223,967 | $0 | $0 |
| 2019 | $3,243 | $219,733 | $0 | $0 |
| 2018 | $3,135 | $215,500 | $74,200 | $141,300 |
| 2017 | $2,925 | $210,900 | $0 | $0 |
| 2016 | $2,528 | $206,300 | $0 | $0 |
| 2015 | $2,528 | $201,700 | $0 | $0 |
| 2014 | $2,528 | $201,700 | $0 | $0 |
Property History
| Date | Event | Price | List to Sale | Price per Sq Ft | Prior Sale |
|---|---|---|---|---|---|
| 11/02/2025 11/02/25 | Pending | -- | -- | -- | |
| 10/30/2025 10/30/25 | For Sale | $380,000 | +11.8% | $242 / Sq Ft | |
| 11/22/2022 11/22/22 | Sold | $340,000 | 0.0% | $216 / Sq Ft | View Prior Sale |
| 10/31/2022 10/31/22 | Price Changed | $340,000 | +4.6% | $216 / Sq Ft | |
| 10/24/2022 10/24/22 | For Sale | $325,000 | -- | $207 / Sq Ft |
Purchase History
| Date | Type | Sale Price | Title Company |
|---|---|---|---|
| Deed | $340,000 | Title Resources Guaranty | |
| Deed | -- | -- | |
| Deed | -- | -- | |
| Deed | -- | -- | |
| Deed | -- | -- | |
| Deed | -- | -- | |
| Deed | -- | -- | |
| Deed | $158,100 | -- |
Mortgage History
| Date | Status | Loan Amount | Loan Type |
|---|---|---|---|
| Open | $347,820 | VA | |
| Previous Owner | $321,876 | FHA | |
| Previous Owner | $321,876 | FHA | |
| Previous Owner | $54,200 | Credit Line Revolving | |
| Previous Owner | $54,200 | Credit Line Revolving |
Source: Bright MLS
MLS Number: MDBC2142506
APN: 13-1302650610
- 5522 Ashbourne Rd
- 5530 Willys Ave
- 5523 Council St
- 5514 Council St
- 1200 Oakland Terrace Rd
- 1207 Oakland Terrace Rd
- 5512 Carville Ave
- 1243 Linden Ave
- 1263 Birch Ave
- 1246 Elm Rd
- 1312 Poplar Ave
- 5605 Oregon Ave
- 1328 Maple Ave
- 1416 Sulphur Spring Rd
- 5627 Oakland Rd
- 1326 Stevens Ave
- 1014 Elm Rd
- 1242 Vogt Ave
- 1209 Locust Ave
- 6 Ingate Terrace

