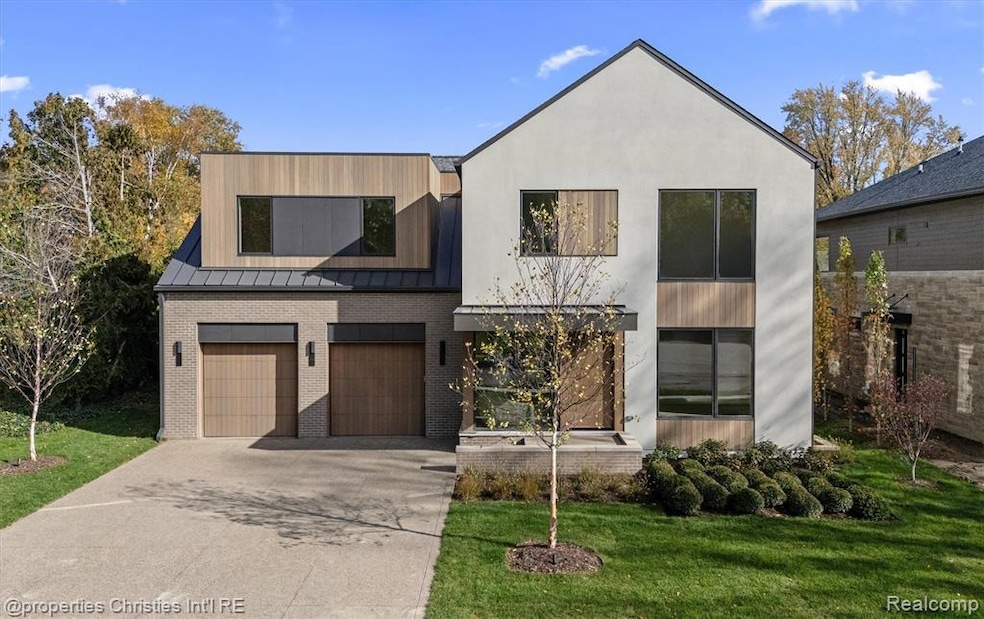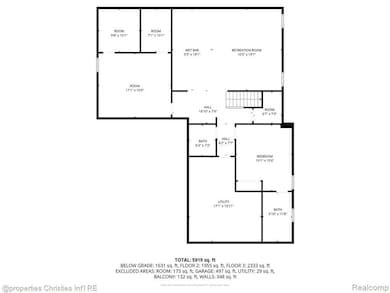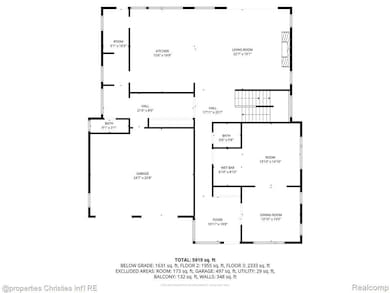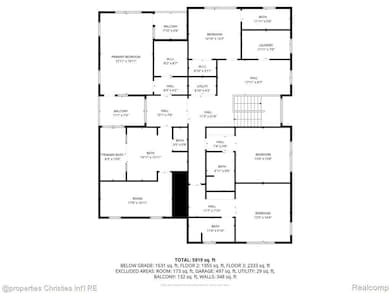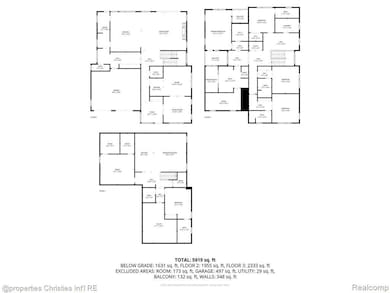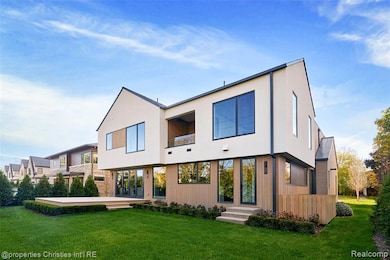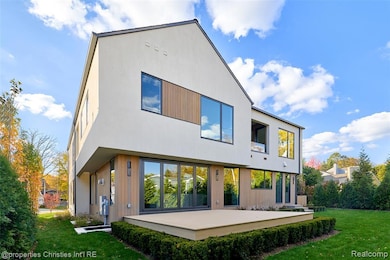1260 Lyonhurst St Birmingham, MI 48009
Estimated payment $23,388/month
Highlights
- Popular Property
- Built-In Refrigerator
- Deck
- Quarton Elementary Rated A
- Wolf Appliances
- Contemporary Architecture
About This Home
This Quarton Lake Estates modern luxury home by Moore Custom Homes, designed by HEID Architects with interiors by Carrie Long Interiors, exemplifies timeless architecture blended with modern sophistication. As you enter, a mirrored wall with hidden doors conceals both the foyer closet and powder room, setting the tone for meticulous craftsmanship and warmth throughout.
A light-filled chef’s kitchen features waterfall quartzite countertops and rift white oak cabinetry. Just beyond, the scullery enhances both the function and design of the kitchen for seamless entertaining, showcasing terrazzo flooring, a Wolf coffee maker, beverage refrigerator, and an abundance of countertop and cabinet storage—all thoughtfully tucked behind the main kitchen to maintain a clean, continuous flow. The kitchen opens to a bright family room anchored by a fluted plaster fireplace. A folding door wall opens seamlessly to the backyard deck, blending indoor and outdoor living for effortless entertaining. A wall-to-wall screened enclosure creates a beautiful and cohesive extension of the living space, allowing for enjoyment in every season. A white rift oak slat wall delineates the space between the family room and staircase, complemented by an illuminated integrated handrail—a level of artistry and craftsmanship rarely seen, making this home truly stand out. With an unwavering attention to detail, the builder’s meticulous design is evident in flush baseboards, architectural-grade lighting, smart lighting control, integrated shade pockets, and engineered white oak flooring throughout with cove lighting. The primary suite features a porcelain slab wet-room shower and two terraces that connect the indoor and outdoor spaces, creating a serene private retreat. The lower level offers a custom-made steel island and shelving, a luxe wet bar with Scotsman ice maker and beverage cooler, and a gym. Every inch of this home has been designed with precision, warmth, and modern sophistication.
Listing Agent
@properties Christie's Int'l R.E. Birmingham License #6501430984 Listed on: 11/08/2025

Home Details
Home Type
- Single Family
Est. Annual Taxes
Year Built
- Built in 2025
Lot Details
- 9,583 Sq Ft Lot
- Lot Dimensions are 133.5x135.5
Parking
- 2 Car Attached Garage
Home Design
- Contemporary Architecture
- Brick Exterior Construction
- Poured Concrete
- Asphalt Roof
- Stucco
Interior Spaces
- 4,155 Sq Ft Home
- 2-Story Property
- Fireplace
- Finished Basement
- Sump Pump
Kitchen
- Built-In Electric Oven
- Gas Cooktop
- Range Hood
- Microwave
- Built-In Refrigerator
- Ice Maker
- Dishwasher
- Wine Refrigerator
- Wine Cooler
- Wolf Appliances
- Stainless Steel Appliances
- Disposal
Bedrooms and Bathrooms
- 5 Bedrooms
Utilities
- Forced Air Zoned Heating and Cooling System
- Heating System Uses Natural Gas
- Natural Gas Water Heater
Additional Features
- Deck
- Ground Level
Community Details
- No Home Owners Association
- Harrowgate Subdivision
Listing and Financial Details
- Home warranty included in the sale of the property
- Assessor Parcel Number 1926130005
Map
Home Values in the Area
Average Home Value in this Area
Tax History
| Year | Tax Paid | Tax Assessment Tax Assessment Total Assessment is a certain percentage of the fair market value that is determined by local assessors to be the total taxable value of land and additions on the property. | Land | Improvement |
|---|---|---|---|---|
| 2024 | $22,381 | $550,470 | $0 | $0 |
| 2023 | $17,227 | $511,760 | $0 | $0 |
| 2022 | $18,471 | $478,750 | $0 | $0 |
| 2021 | $22,014 | $559,660 | $0 | $0 |
| 2020 | $19,614 | $539,980 | $0 | $0 |
| 2019 | $22,328 | $533,070 | $0 | $0 |
| 2018 | $22,248 | $522,730 | $0 | $0 |
| 2017 | $12,859 | $504,490 | $0 | $0 |
| 2016 | $12,882 | $496,950 | $0 | $0 |
| 2015 | -- | $442,080 | $0 | $0 |
| 2014 | -- | $366,930 | $0 | $0 |
| 2011 | -- | $305,820 | $0 | $0 |
Property History
| Date | Event | Price | List to Sale | Price per Sq Ft | Prior Sale |
|---|---|---|---|---|---|
| 11/08/2025 11/08/25 | For Sale | $3,995,000 | +185.4% | $961 / Sq Ft | |
| 09/13/2023 09/13/23 | For Sale | $1,400,000 | +7.7% | $406 / Sq Ft | |
| 09/08/2023 09/08/23 | Sold | $1,300,000 | +14344.4% | $377 / Sq Ft | View Prior Sale |
| 09/07/2023 09/07/23 | Pending | -- | -- | -- | |
| 06/01/2023 06/01/23 | Rented | $9,000 | -10.0% | -- | |
| 05/05/2023 05/05/23 | For Rent | $10,000 | 0.0% | -- | |
| 03/19/2021 03/19/21 | Sold | $943,000 | -3.7% | $273 / Sq Ft | View Prior Sale |
| 02/08/2021 02/08/21 | Pending | -- | -- | -- | |
| 12/18/2020 12/18/20 | Price Changed | $979,000 | -1.1% | $284 / Sq Ft | |
| 10/19/2020 10/19/20 | For Sale | $990,000 | +6.7% | $287 / Sq Ft | |
| 07/14/2017 07/14/17 | Sold | $928,000 | -4.8% | $269 / Sq Ft | View Prior Sale |
| 06/13/2017 06/13/17 | Pending | -- | -- | -- | |
| 05/24/2017 05/24/17 | For Sale | $975,000 | -- | $283 / Sq Ft |
Purchase History
| Date | Type | Sale Price | Title Company |
|---|---|---|---|
| Quit Claim Deed | -- | None Listed On Document | |
| Quit Claim Deed | -- | None Listed On Document | |
| Warranty Deed | $1,300,000 | Vanguard Title | |
| Warranty Deed | $1,300,000 | Vanguard Title | |
| Warranty Deed | $943,000 | None Available | |
| Warranty Deed | $928,000 | Bankers Title Settlement Ser | |
| Interfamily Deed Transfer | -- | Attorney | |
| Interfamily Deed Transfer | -- | None Available | |
| Interfamily Deed Transfer | -- | None Available | |
| Deed | -- | -- |
Mortgage History
| Date | Status | Loan Amount | Loan Type |
|---|---|---|---|
| Previous Owner | $450,000 | No Value Available |
Source: Realcomp
MLS Number: 20251048580
APN: 19-26-130-005
- 1120 Lyonhurst St
- 956 Westwood Dr
- 1019 N Cranbrook Rd
- 1882 Melbourne St
- 1537 Ashford Ln
- 1595 Ashford Ln Unit 5
- 586 Fairfax St
- 345 Kimberly St
- 1834 Fairview St
- 1295 Lakeside Dr
- 1551 Lakeside Dr
- 1030 Lakeside Dr
- 375 Dunston Rd
- 592 Lakeside Dr
- 1115 N Old Woodward Ave Unit 52
- 1115 N Old Woodward Ave Unit 61
- 270 Martell Dr
- 120 Westchester Way
- 1115 N Old Woodward #76 Ave
- 1111 N Old Woodward Ave Unit 4
- 600 Westwood Dr
- 1834 Fairview St
- 36695 Woodward Ave
- 1115 N Old Woodward Ave Unit 61
- 120 Westchester Way
- 1047 N Old Woodward Ave
- 1115 N Old Woodward Ave
- 1115 N Old Woodward Ave Unit 55
- 1111 N Old Woodward Ave Unit 4
- 1111 N Old Woodward Ave Unit 1
- 1047 N Old Woodward Ave Unit 4
- 1047 N Old Woodward Ave Unit 1
- 554 Merritt Ln
- 856 N Old Woodward Ave Unit 306 Ave
- 856 N Old Woodward Unit 300 Ave Unit 300
- 856 N Old Woodward Ave Unit 202 Ave Unit 202
- 856 N Old Woodward Ave Unit 407 Ave Unit 407
- 856 N Old Woodward Ave Unit 208
- 856 N Old Woodward Ave Unit 204
- 856 N Old Woodward Unit 405 Ave
