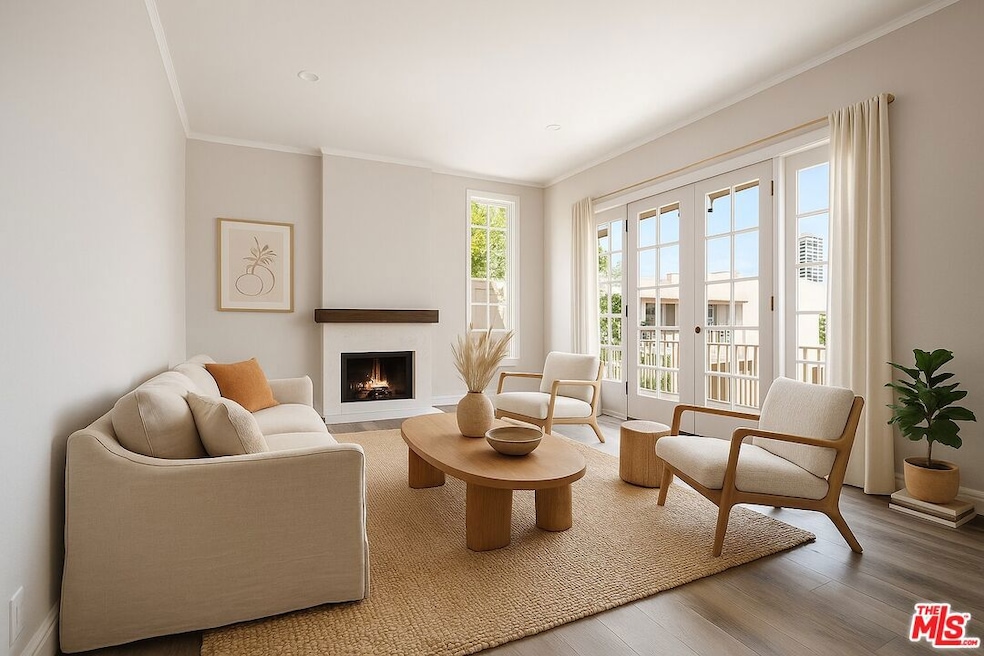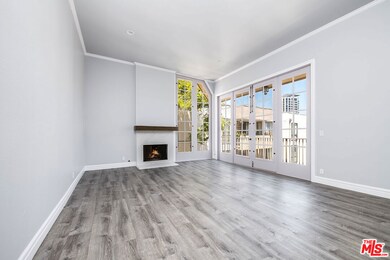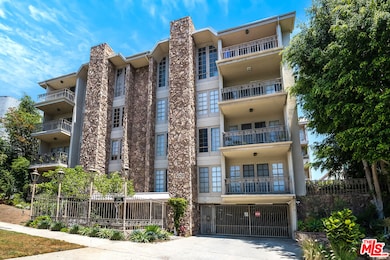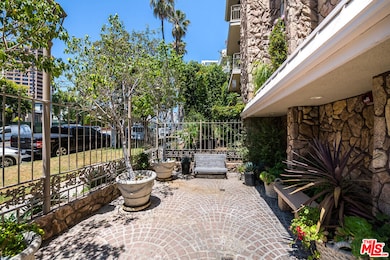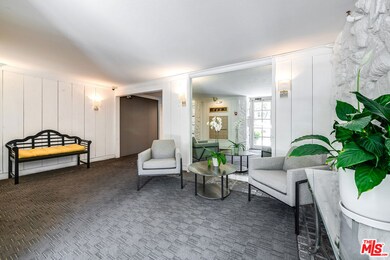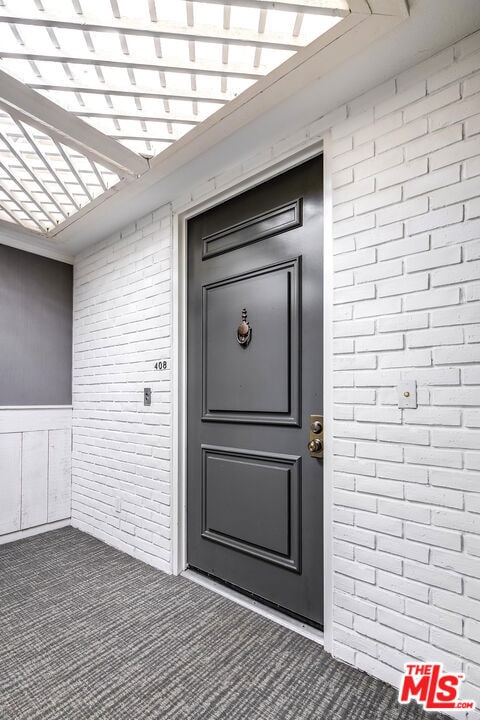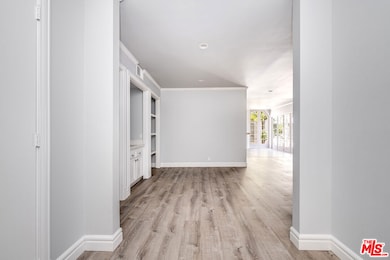1260 S Beverly Glen Blvd Unit 408 Los Angeles, CA 90024
Westwood NeighborhoodEstimated payment $8,668/month
Highlights
- Fitness Center
- In Ground Pool
- 0.58 Acre Lot
- Fairburn Avenue Elementary School Rated A
- City Lights View
- Contemporary Architecture
About This Home
Tastefully remodeled and move-in ready, this top-floor, single-level unit offers refined living with soaring ceilings and an abundance of natural light throughout. The spacious primary suite features a luxurious en-suite bath with a skylight, oval soaking tub, separate shower, and dual oversized walk-in closets. The generous guest bedroom includes its own bathroom, skylight, and ample closet space. An expansive open floor plan flows effortlessly from the wide formal entry into the oversized living room with a fireplace and large patio doors that lead to a private balcony showcasing sweeping mountain and city light views. The beautifully updated kitchen is outfitted with all new appliances, including a wine refrigerator, and opens to a formal dining area, wet bar, and a versatile bonus space ideal for a home office or sitting area. Residents enjoy access to premier building amenities, including a gym and a sparkling pool - perfect for both relaxation and recreation. Flooded with natural light, this serene and stylish residence is situated in a highly coveted building just moments from the Wilshire Corridor, Century City Mall, fine dining, and more. Rarely available, this is a unique opportunity to own a fully renovated top-floor unit in one of Westwood's most sought-after locations near Century City and Holmby Hills.
Property Details
Home Type
- Condominium
Est. Annual Taxes
- $4,687
Year Built
- Built in 1974
HOA Fees
- $910 Monthly HOA Fees
Parking
- 2 Car Garage
- Side by Side Parking
- Parking Garage Space
- Controlled Entrance
Property Views
- City Lights
- Mountain
Home Design
- Contemporary Architecture
- Entry on the 4th floor
Interior Spaces
- 2,038 Sq Ft Home
- 4-Story Property
- Built-In Features
- Entryway
- Living Room with Fireplace
- Dining Room
Kitchen
- Oven or Range
- Dishwasher
Flooring
- Engineered Wood
- Tile
Bedrooms and Bathrooms
- 2 Bedrooms
- 2 Full Bathrooms
Laundry
- Laundry Room
- Dryer
- Washer
Outdoor Features
- In Ground Pool
- Balcony
- Open Patio
Utilities
- Central Heating and Cooling System
Listing and Financial Details
- Assessor Parcel Number 4327-012-053
Community Details
Overview
- 32 Units
- Low-Rise Condominium
Recreation
- Fitness Center
- Community Pool
Pet Policy
- Call for details about the types of pets allowed
Security
- Card or Code Access
Map
Home Values in the Area
Average Home Value in this Area
Tax History
| Year | Tax Paid | Tax Assessment Tax Assessment Total Assessment is a certain percentage of the fair market value that is determined by local assessors to be the total taxable value of land and additions on the property. | Land | Improvement |
|---|---|---|---|---|
| 2025 | $4,687 | $382,060 | $116,273 | $265,787 |
| 2024 | $4,687 | $374,570 | $113,994 | $260,576 |
| 2023 | $4,602 | $367,226 | $111,759 | $255,467 |
| 2022 | $4,392 | $360,026 | $109,568 | $250,458 |
| 2021 | $4,325 | $352,968 | $107,420 | $245,548 |
| 2019 | $4,196 | $342,501 | $104,235 | $238,266 |
| 2018 | $4,176 | $335,787 | $102,192 | $233,595 |
| 2016 | $3,976 | $322,750 | $98,225 | $224,525 |
| 2015 | $3,918 | $317,903 | $96,750 | $221,153 |
| 2014 | $3,938 | $311,676 | $94,855 | $216,821 |
Property History
| Date | Event | Price | List to Sale | Price per Sq Ft |
|---|---|---|---|---|
| 09/11/2025 09/11/25 | Price Changed | $1,399,000 | -6.7% | $686 / Sq Ft |
| 08/05/2025 08/05/25 | For Sale | $1,499,999 | 0.0% | $736 / Sq Ft |
| 08/07/2019 08/07/19 | Rented | $5,000 | 0.0% | -- |
| 07/17/2019 07/17/19 | Price Changed | $5,000 | -9.1% | $2 / Sq Ft |
| 05/08/2019 05/08/19 | Price Changed | $5,500 | -8.3% | $3 / Sq Ft |
| 04/17/2019 04/17/19 | For Rent | $5,995 | -- | -- |
Purchase History
| Date | Type | Sale Price | Title Company |
|---|---|---|---|
| Interfamily Deed Transfer | -- | None Available | |
| Interfamily Deed Transfer | -- | Old Republic Title Co | |
| Interfamily Deed Transfer | -- | Old Republic Title Company | |
| Interfamily Deed Transfer | -- | Old Republic Title Company | |
| Interfamily Deed Transfer | -- | -- | |
| Interfamily Deed Transfer | -- | -- | |
| Interfamily Deed Transfer | -- | Gateway Title Company | |
| Gift Deed | -- | -- | |
| Interfamily Deed Transfer | -- | Equity Title | |
| Grant Deed | $230,000 | Equity Title | |
| Grant Deed | -- | Equity Title |
Mortgage History
| Date | Status | Loan Amount | Loan Type |
|---|---|---|---|
| Open | $154,000 | New Conventional | |
| Closed | $154,000 | New Conventional | |
| Closed | $178,000 | No Value Available | |
| Previous Owner | $184,000 | No Value Available |
Source: The MLS
MLS Number: 25574379
APN: 4327-012-053
- 1250 S Beverly Glen Blvd Unit 107
- 10366 Ashton Ave
- 1277 S Beverly Glen Blvd Unit 408
- 1301 S Beverly Glen Blvd
- 10380 Wilshire Blvd Unit 404
- 10380 Wilshire Blvd Unit 1703
- 10380 Wilshire Blvd Unit 1501
- 10321 Rochester Ave
- 1333 S Beverly Glen Blvd Unit 402
- 1333 S Beverly Glen Blvd Unit 904
- 1333 S Beverly Glen Blvd Unit 901
- 1333 S Beverly Glen Blvd Unit 703
- 1338 Comstock Ave
- 10350 Wilshire Blvd Unit 702
- 10336 Wilshire Blvd Unit 703
- 10430 Wilshire Blvd Unit 1705
- 10430 Wilshire Blvd Unit 1405
- 10430 Wilshire Blvd Unit 803
- 10430 Wilshire Blvd Unit 1005
- 1360 S Beverly Glen Blvd
- 1260 S Beverly Glen Blvd Unit 305
- 1267 Devon Ave Unit 1267
- 1283 Devon Ave Unit 1283 unit
- 1290 Devon Ave Unit 1290
- 10360 1/2 Ashton Ave
- 1292 Devon Ave Unit 1294
- 1324 Devon Ave
- 10390 Wilshire Blvd Unit 1501
- 10321 Rochester Ave
- 10435 Ashton Ave Unit 10439
- 1333 S Beverly Glen Blvd Unit 605
- 10350 Wilshire Blvd Unit 1203
- 1340 S Beverly Glen Blvd Unit 307
- 10351 Wilshire Blvd Unit 403
- 10351 Wilshire Blvd Unit PH1
- 10450 Wilshire Blvd Unit 12 A
- 10401 Wilshire Blvd
- 1231 Club View Dr
- 1371 S Beverly Glen Blvd Unit FL3-ID1397
- 1371 S Beverly Glen Blvd Unit FL1-ID1383
