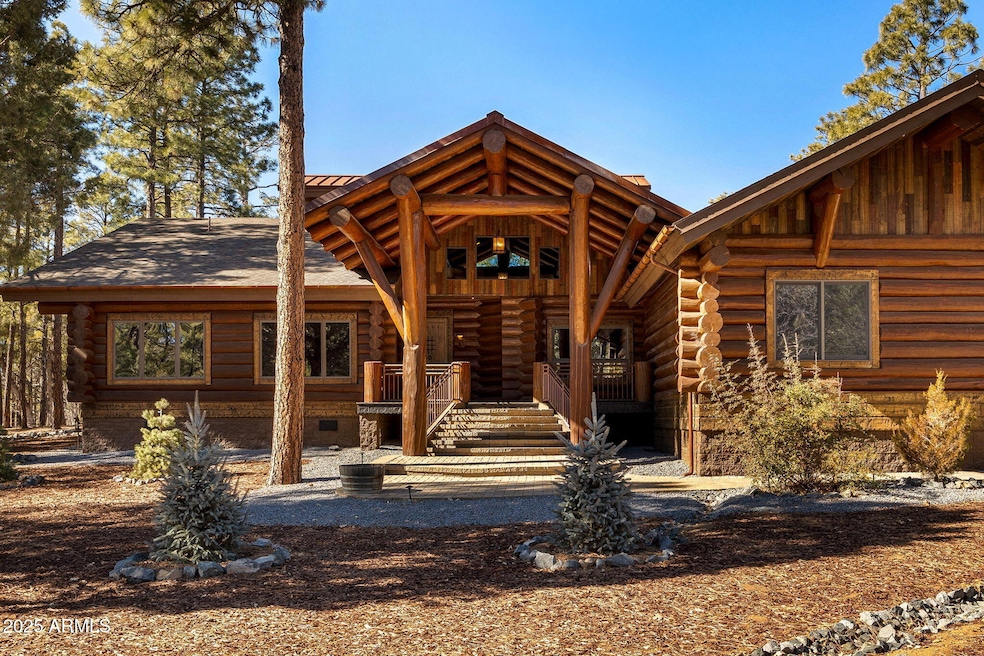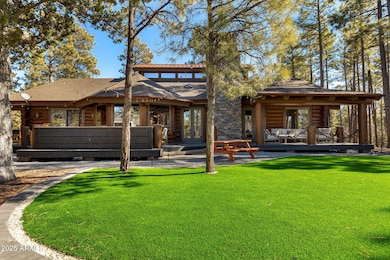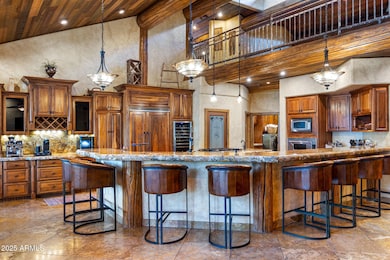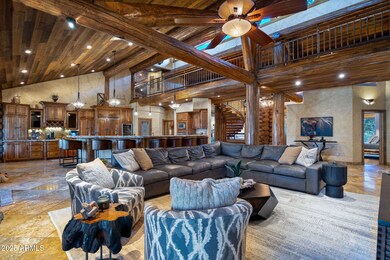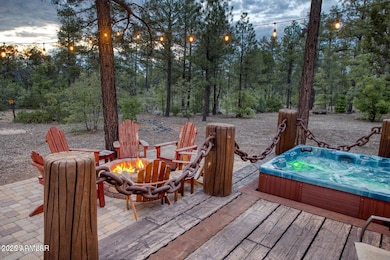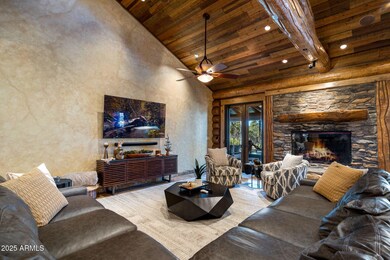
1260 S Falling Leaf Rd Show Low, AZ 85901
Highlights
- Golf Course Community
- Gated Community
- Main Floor Primary Bedroom
- Show Low High School Rated A-
- Vaulted Ceiling
- Furnished
About This Home
As of July 2025MAGNIFICENT, TURN-KEY FURNISHED FULL LOG CABIN, BACKING NATIONAL FOREST. Discover unparalleled luxury in this magnificent log cabin in the prestigious Torreon Community. No detail was overlooked, featuring grand log pillars, custom patio flooring, and a stunning entrance. Inside, a spiral staircase with in-floor lighting leads to a Great Room with vaulted ceilings and a floor-to-ceiling stoned gas fireplace. The chef's kitchen includes Viking appliances, custom cabinetry, and granite countertops. The master suite offers a spa-inspired bathroom and forest views. Enjoy a billiard room, home gym, office, natural stone tile, and Anderson windows. Outdoors, find a gas firepit, built-in BBQ, hot tub, and serene forest views. This gated sanctuary epitomizes luxury living. The Great Room opens into the massive Kitchen, which boasts Viking appliances, custom cabinetry, wine storage, prep sink, Granite + MORE. A true Chef's dream kitchen!
The Ensuite large Master Bedroom has a private exit/view to the NF and has a luxurious Spa inspired bathroom.
The Master Bathroom has a Copper Tub, rain showerhead, heated bench seat, and his/hers sinks.
Downstairs has the Master Bedroom + Bathroom, 3 additional Bedrooms and a Guest Bathroom.
From the Staircase it'll lead you to a Catwalk - one side will take you to a Billiard and game or TV room, connected to a home gym - which could be converted into a game room, guest room, bunk room or home theater with a full bath.
The other side of the Catwalk will present a home Office/Den.
Each bedroom is spacious, and one has a separate exit to the backyard.
Anderson windows and doors throughout.
Natural Stone tile
The home borders the National Forest, so you can sit back and watch an abundant amount of wildlife pass through and never have to worry about someone building behind you! This cabin / home is also in the gated section of Torreon
There is a gas firepit on beautiful pavers and lots of custom carved decking with gigantic artistic chain work. You must see it to appreciate it.
Built in BBQ Grill area
Hot Tub with easy access by the firepit
Watch those sunsets off of your back deck in the hot tub and gaze at the stars
The exterior of the home boasts amazing custom wood touches and features. Beautiful pavers on the driveway and walkway
There is a custom lighting system that can light up the whole house with one switch and most all of the home is on LED lights.
* House last sealed May 2021 $10,366 by BDW
* Outside blink security system installed 2022
* Whole house Pelican water filter system - installed 2021
* New hot tub control module 5/2023
* Fireplace natural gas insert installed 2022
* New outside gas grill 2022
* Sutton Pest exclusion work Feb 2022 - $3930
* New HVAC ductwork throughout bottom level of house - Spring 2022 by DR Plumbing
* Whole house humidifiers are installed but not hooked up - need wall controls installed - DR Plumbing.
The community of Torreon has it ALL. Imagine breathing in the crisp mountain air while enjoying the 36-hole championship golf course, swimming pool, work out facility, tennis, volleyball, basketball, outdoor amphitheater and an equestrian center! In addition, Torreon has a 10-acre family center that will appear magical to the kids with games and crafts galore, plus a fishing pond for catch and release, plus childcare options. In addition to all that Torreon has to offer, the White Mountains has even more! Fools Hollow Lake is just a short distance away.
Imagine living in the White Mountains of Arizona where you have 4 beautiful seasons and where you can breathe in the fresh mountain air and enjoy the 40 lakes and over 600 miles of rivers and streams. In addition to the amazing fishing, this area has one of the most extensive trail systems in the southwest for hiking, biking, horseback riding, quadding and more. Sunrise Ski Resort is also just 40 minutes away with 3 beautiful mountains to ski, snow board or sled. If shopping is your interest, you will love the antique stores, and the multitude of arts and craft shows that happen in the summer. The music festivals have something to fit everyone's enjoyment. Do you love to golf? There are 7 amazing golf courses, 3 that are public. The White Mountains, where this home/cabin is the best kept secret of Arizona! Come and explore and enhance your living! Pinetop-Lakeside was also voted 'Best Cabin Region in the U.S"... Embrace the MAGIC!
Last Agent to Sell the Property
West USA Realty License #SA512201000 Listed on: 01/22/2025

Home Details
Home Type
- Single Family
Est. Annual Taxes
- $9,673
Year Built
- Built in 2004
Lot Details
- 0.89 Acre Lot
- Desert faces the front and back of the property
HOA Fees
Parking
- 3 Car Direct Access Garage
- 4 Open Parking Spaces
- Garage Door Opener
Home Design
- Wood Frame Construction
- Composition Roof
Interior Spaces
- 5,308 Sq Ft Home
- 2-Story Property
- Furnished
- Vaulted Ceiling
- Ceiling Fan
- Skylights
- Gas Fireplace
- Double Pane Windows
- Living Room with Fireplace
- Carpet
- Security System Owned
Kitchen
- Breakfast Bar
- Built-In Microwave
- Kitchen Island
- Granite Countertops
Bedrooms and Bathrooms
- 4 Bedrooms
- Primary Bedroom on Main
- Primary Bathroom is a Full Bathroom
- 3 Bathrooms
- Dual Vanity Sinks in Primary Bathroom
- Bathtub With Separate Shower Stall
Outdoor Features
- Covered Patio or Porch
Schools
- Linden Elementary School
- Show Low High Middle School
- Show Low High School
Utilities
- Central Air
- Heating System Uses Natural Gas
- Cable TV Available
Listing and Financial Details
- Tax Lot 291
- Assessor Parcel Number 309-62-291
Community Details
Overview
- Association fees include ground maintenance, street maintenance, trash
- Rendevouz At Torreon Association, Phone Number (928) 537-1321
- Torreon Comm Assoc Association
- Rendezvous Unit 3 At Torreon Subdivision
Recreation
- Golf Course Community
- Tennis Courts
- Pickleball Courts
- Racquetball
- Heated Community Pool
- Community Spa
- Bike Trail
Additional Features
- Recreation Room
- Gated Community
Ownership History
Purchase Details
Home Financials for this Owner
Home Financials are based on the most recent Mortgage that was taken out on this home.Purchase Details
Home Financials for this Owner
Home Financials are based on the most recent Mortgage that was taken out on this home.Purchase Details
Home Financials for this Owner
Home Financials are based on the most recent Mortgage that was taken out on this home.Purchase Details
Home Financials for this Owner
Home Financials are based on the most recent Mortgage that was taken out on this home.Purchase Details
Home Financials for this Owner
Home Financials are based on the most recent Mortgage that was taken out on this home.Purchase Details
Home Financials for this Owner
Home Financials are based on the most recent Mortgage that was taken out on this home.Purchase Details
Purchase Details
Similar Homes in Show Low, AZ
Home Values in the Area
Average Home Value in this Area
Purchase History
| Date | Type | Sale Price | Title Company |
|---|---|---|---|
| Warranty Deed | $2,150,000 | Pioneer Title Agency | |
| Warranty Deed | $1,725,000 | Lawyers Title | |
| Warranty Deed | $1,065,000 | Lawyers Title Of Arizona Inc | |
| Interfamily Deed Transfer | -- | Accommodation | |
| Warranty Deed | -- | Lawyers Title Of Arizona Inc | |
| Interfamily Deed Transfer | -- | Security Title Agency | |
| Cash Sale Deed | $273,000 | Security Title Agency | |
| Trustee Deed | $423,157 | First American Title |
Mortgage History
| Date | Status | Loan Amount | Loan Type |
|---|---|---|---|
| Previous Owner | $996,750 | New Conventional | |
| Previous Owner | $800,000 | Commercial | |
| Previous Owner | $500,000 | Credit Line Revolving | |
| Previous Owner | $215,000 | Unknown | |
| Previous Owner | $0 | Credit Line Revolving | |
| Previous Owner | $146,500 | Credit Line Revolving | |
| Previous Owner | $90,000 | Credit Line Revolving | |
| Previous Owner | $666,350 | New Conventional | |
| Previous Owner | $506,000 | New Conventional | |
| Previous Owner | $126,500 | Stand Alone Second |
Property History
| Date | Event | Price | Change | Sq Ft Price |
|---|---|---|---|---|
| 07/11/2025 07/11/25 | Sold | $2,150,000 | -4.4% | $405 / Sq Ft |
| 01/22/2025 01/22/25 | For Sale | $2,250,000 | +30.4% | $424 / Sq Ft |
| 08/02/2023 08/02/23 | Sold | $1,725,000 | -9.2% | $325 / Sq Ft |
| 06/29/2023 06/29/23 | Price Changed | $1,899,000 | -2.6% | $358 / Sq Ft |
| 05/25/2023 05/25/23 | For Sale | $1,950,000 | +83.1% | $367 / Sq Ft |
| 09/18/2020 09/18/20 | Sold | $1,065,000 | +290.1% | $201 / Sq Ft |
| 06/11/2012 06/11/12 | Sold | $273,000 | -- | $82 / Sq Ft |
Tax History Compared to Growth
Tax History
| Year | Tax Paid | Tax Assessment Tax Assessment Total Assessment is a certain percentage of the fair market value that is determined by local assessors to be the total taxable value of land and additions on the property. | Land | Improvement |
|---|---|---|---|---|
| 2026 | $9,673 | -- | -- | -- |
| 2025 | $9,524 | $150,567 | $22,404 | $128,163 |
| 2024 | $9,013 | $164,645 | $21,927 | $142,718 |
| 2023 | $9,524 | $129,274 | $11,668 | $117,606 |
| 2022 | $9,013 | $0 | $0 | $0 |
| 2021 | $8,419 | $0 | $0 | $0 |
| 2020 | $8,476 | $0 | $0 | $0 |
| 2019 | $8,453 | $0 | $0 | $0 |
| 2018 | $8,064 | $0 | $0 | $0 |
| 2017 | $7,447 | $0 | $0 | $0 |
| 2016 | $7,338 | $0 | $0 | $0 |
| 2015 | $6,889 | $56,770 | $2,670 | $54,100 |
Agents Affiliated with this Home
-
Beverly Best

Seller's Agent in 2025
Beverly Best
West USA Realty
(928) 242-9747
500 Total Sales
-
Lisa O'Connell

Buyer's Agent in 2025
Lisa O'Connell
Frank M. Smith & Associates, Inc.
(928) 242-9529
183 Total Sales
-
Mizraim Montante

Buyer's Agent in 2023
Mizraim Montante
Camelback Executive Realtors
(602) 335-1012
105 Total Sales
-
M
Seller's Agent in 2020
Meghan Penrod
Adventure Realty - Show Low
-
Tina Camp

Buyer's Agent in 2020
Tina Camp
Advantage Realty Professionals - Lakeside
(928) 242-5177
51 Total Sales
-
R
Seller's Agent in 2012
Robin MacLeod
Adventure Realty - Show Low
Map
Source: Arizona Regional Multiple Listing Service (ARMLS)
MLS Number: 6816820
APN: 309-62-291
- 910 S Barberry Ln
- 4740 W White Oak Ln
- 1820 S Monkshood Rd
- 4040 W Ninebark Ln
- 4021 W Red Twig Ln
- 4051 W Falling Leaf Rd
- 381 S Falling Leaf Rd
- 1760 S Monkshood Rd
- 3990 W Sugar Pine Loop
- 280 S Falling Leaf Rd
- 181 S Cliffrose Ln
- 3511 W Falling Leaf Rd
- 3401 W Blazingstar Rd
- 221 S Falling Leaf Rd
- 221 S Falling Leaf Rd Unit 99
- 141 S Cliffrose Ln
- 811 S Rockcress Ln
- 3321 W Mariposa Ln
- 3360 W Mariposa Ln
- 630 S Rockcress Ln
