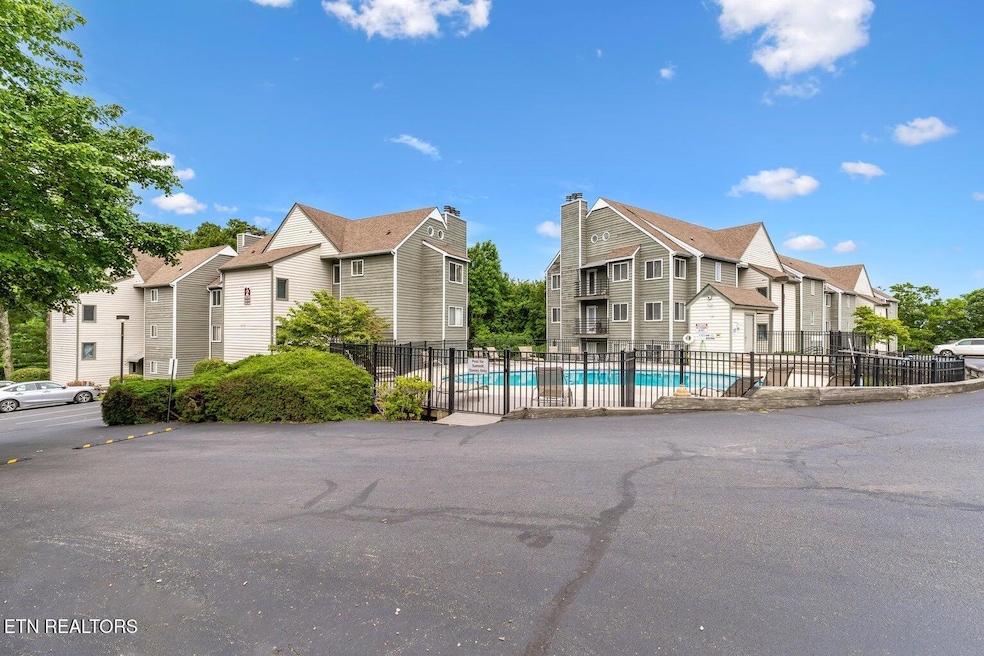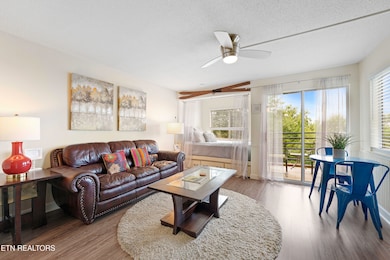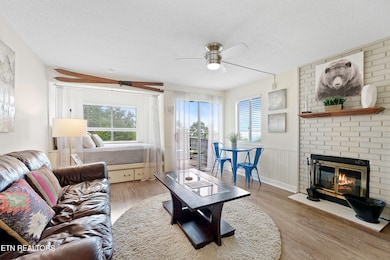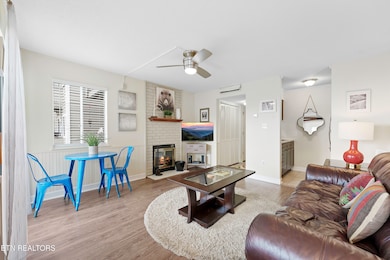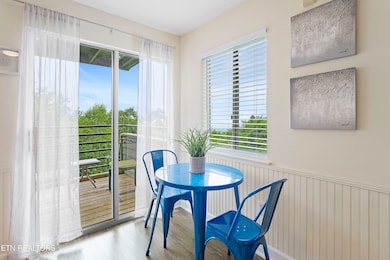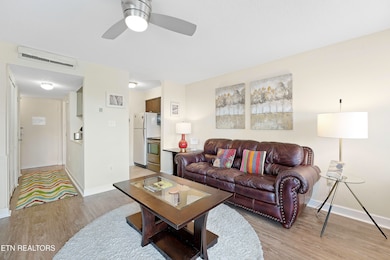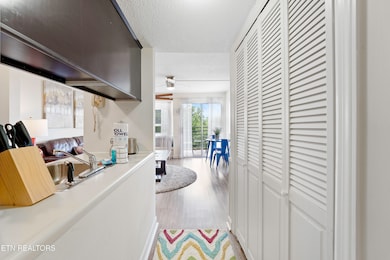1260 Ski View Dr Unit .4103 Gatlinburg, TN 37738
Estimated payment $1,302/month
Highlights
- Indoor Pool
- Clubhouse
- Wooded Lot
- Gatlinburg Pittman High School Rated A-
- Forest View
- Balcony
About This Home
Welcome to Gatlinburg Summit! This beautifully updated studio/one-bedroom condo offers classic Smoky Mountain charm with modern upgrades and a turnkey, ready-to-rent setup. Step inside to find gleaming floors, new décor, and a cozy wood-burning fireplace with stone accents. The open layout provides a warm and inviting atmosphere, perfect for relaxing after a day of mountain adventures.
The community has recently completed exciting renovations, including a new indoor pool, hot tubs, and clubhouse. Additional amenities include an outdoor pool, picnic area, playground, and convenient coin laundry facilities. HOA fees include access to all community amenities, offering excellent value and convenience.
Ideally located just minutes from downtown Gatlinburg, Pigeon Forge, Ober Mountain, and the Great Smoky Mountains National Park, this condo offers year-round appeal for vacationers and investors alike. Whether you're looking for a personal retreat or a proven short-term rental opportunity, this property checks all the boxes. Call today to schedule your showing!
Home Details
Home Type
- Single Family
Est. Annual Taxes
- $677
Year Built
- Built in 1984
Lot Details
- 410 Sq Ft Lot
- Level Lot
- Wooded Lot
HOA Fees
- $297 Monthly HOA Fees
Home Design
- Frame Construction
Interior Spaces
- 410 Sq Ft Home
- Wired For Data
- Wood Burning Fireplace
- Combination Dining and Living Room
- Forest Views
- Fire and Smoke Detector
Kitchen
- Range
- Microwave
Flooring
- Tile
- Vinyl
Bedrooms and Bathrooms
- 1 Bedroom
- 1 Full Bathroom
Parking
- Garage
- Parking Available
- Common or Shared Parking
- Off-Street Parking
Outdoor Features
- Indoor Pool
- Balcony
Utilities
- Central Heating and Cooling System
- Internet Available
Listing and Financial Details
- Assessor Parcel Number 125M A 024.00
Community Details
Overview
- Association fees include water, grounds maintenance, trash, sewer
- Gatlinburg Summit Ph2 Subdivision
- Mandatory home owners association
- On-Site Maintenance
Amenities
- Picnic Area
- Clubhouse
- Coin Laundry
Recreation
- Community Playground
- Community Pool
Map
Home Values in the Area
Average Home Value in this Area
Tax History
| Year | Tax Paid | Tax Assessment Tax Assessment Total Assessment is a certain percentage of the fair market value that is determined by local assessors to be the total taxable value of land and additions on the property. | Land | Improvement |
|---|---|---|---|---|
| 2025 | $624 | $42,160 | $20,000 | $22,160 |
| 2024 | $624 | $42,160 | $20,000 | $22,160 |
| 2023 | $624 | $42,160 | $0 | $0 |
| 2022 | $423 | $26,350 | $12,500 | $13,850 |
| 2021 | $423 | $26,350 | $12,500 | $13,850 |
| 2020 | $198 | $26,350 | $12,500 | $13,850 |
| 2019 | $198 | $9,775 | $2,000 | $7,775 |
| 2018 | $198 | $9,775 | $2,000 | $7,775 |
| 2017 | $198 | $9,775 | $2,000 | $7,775 |
| 2016 | $198 | $9,775 | $2,000 | $7,775 |
| 2015 | -- | $12,125 | $0 | $0 |
| 2014 | $217 | $12,126 | $0 | $0 |
Property History
| Date | Event | Price | List to Sale | Price per Sq Ft | Prior Sale |
|---|---|---|---|---|---|
| 11/07/2025 11/07/25 | For Sale | $179,999 | +157.1% | $439 / Sq Ft | |
| 01/24/2020 01/24/20 | Off Market | $70,000 | -- | -- | |
| 10/26/2018 10/26/18 | Sold | $70,000 | -7.9% | $171 / Sq Ft | View Prior Sale |
| 10/05/2018 10/05/18 | Pending | -- | -- | -- | |
| 10/03/2018 10/03/18 | For Sale | $76,000 | -- | $185 / Sq Ft |
Purchase History
| Date | Type | Sale Price | Title Company |
|---|---|---|---|
| Quit Claim Deed | -- | Professional Title | |
| Quit Claim Deed | -- | Professional Title | |
| Quit Claim Deed | -- | Professional Title | |
| Warranty Deed | $44,000 | -- | |
| Deed | $45,000 | -- | |
| Deed | $34,500 | -- |
Source: East Tennessee REALTORS® MLS
MLS Number: 1321250
APN: 125M-A-024.00-C-075
- 1260 Ski View Dr Unit 8203
- 1260 Ski View Dr Unit 3102
- 1260 Ski View Dr
- 1260 Ski View Dr Unit 4308
- 1260 Ski View Dr Unit 5104
- 1260 Ski View Dr Unit 4204
- 1260 Ski View Dr Unit 5204
- 1260 Ski View Dr Unit 3305
- 1260 Ski View Dr Unit 5106
- 1260 Ski View Dr Unit 3308
- 1260 Ski View Dr Unit 4105
- 1260 Ski View Dr Unit 2206
- 1260 Ski View Dr Unit 1208
- 1260 Ski View Dr Unit 7102
- 1260 Ski View Dr Unit 2103
- 1260 Ski View Dr Unit 3206
- 1260 Ski View Dr Unit 3301
- 1260 Ski View Dr Unit 3208
- 1260 Ski View Dr Unit 8104
- 1260 Ski View Dr Unit U5304
- 1260 Ski View Dr Unit 2103
- 1260 Ski View Dr Unit 3208
- 1260 Ski View Dr Unit ID1268114P
- 1260 Ski View Dr Unit ID1268135P
- 1155 Upper Alpine Way Unit ID1266049P
- 1386 Ski View Dr Unit ID1266888P
- 1208 Edelweiss Dr Unit ID1303961P
- 801 Crystal Br Way Unit ID1266244P
- 505 Adams Rd
- 234 Circle Dr
- 111 Woliss Ln Unit Sam Grisham
- 121 Village Dr
- 419 Sugar Mountain Way Unit ID1266801P
- 444 Sugar Mountain Way Unit ID1265918P
- 3501 Autumn Woods Ln Unit ID1226183P
- 1110 S Spring Hollow Rd
- 3004 Wears Overlook Ln Unit ID1266301P
- 4025 Parkway
- 4025 Parkway
- 3044 Wears Overlook Ln Unit ID1266298P
