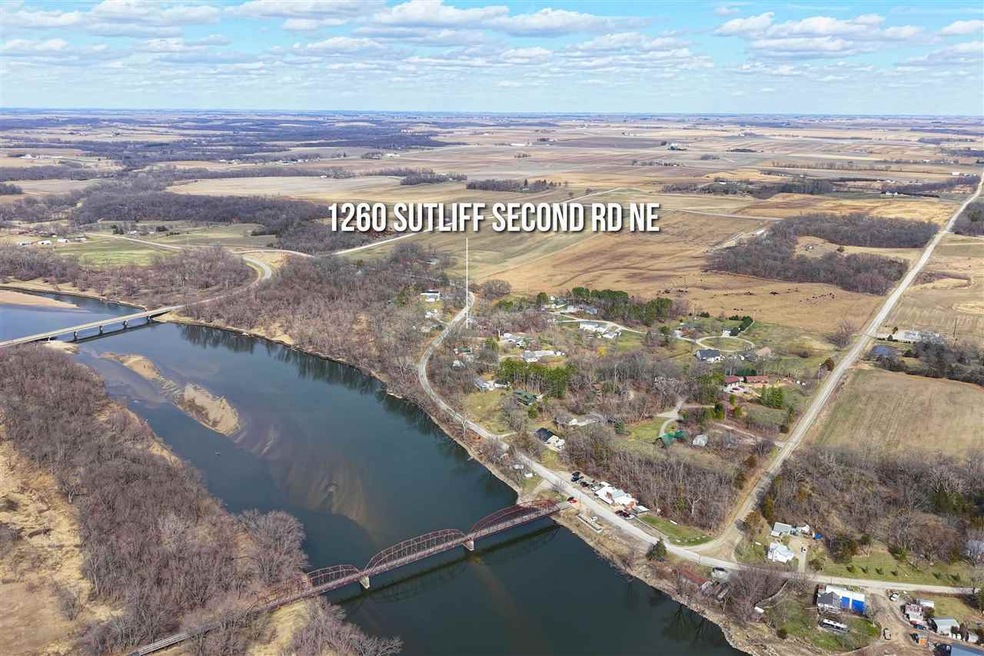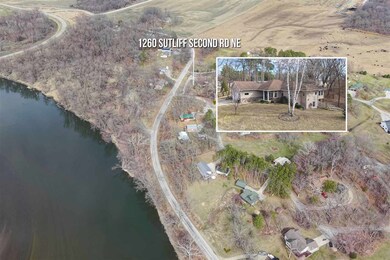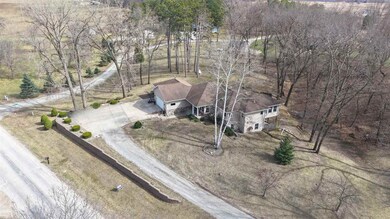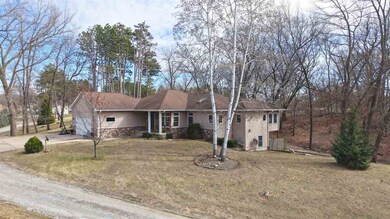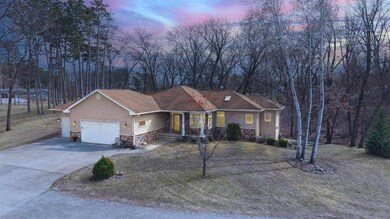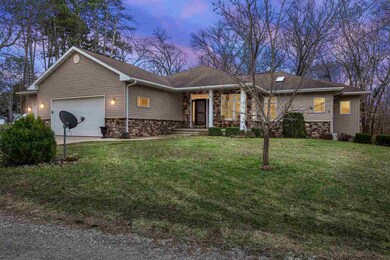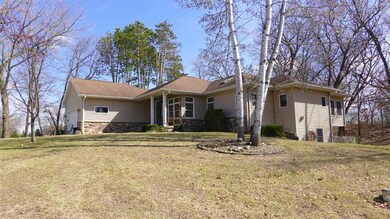
1260 Sutliff 2nd NE Lisbon, IA 52253
Highlights
- Deck
- Vaulted Ceiling
- Main Floor Primary Bedroom
- Wooded Lot
- Ranch Style House
- Breakfast Bar
About This Home
As of May 2025Welcome to this exceptional Sutliff riverside retreat where rural tranquility meets modern comfort in Johnson County, Iowa. This meticulously maintained 2001-built residence sits majestically on a sprawling 1.3-acre property along the Cedar River, just moments from the iconic Sutliff Store & Tavern and historic Sutliff Bridge. The thoughtfully designed 3,300 square foot home features premium construction with substantial 2x6 walls and quality Anderson windows throughout. Inside, soaring vaulted ceilings and abundant natural light create an immediate sense of spaciousness, while the open-concept main level flows effortlessly between the generous living area and chef-inspired kitchen with modern appliances and ample counter space. The home offers 3 bedrooms and 3 bathrooms, including a primary suite retreat with generous proportions and thoughtful amenities. The versatile walkout lower level provides seamless indoor-outdoor connection to the stunning riverside landscape, perfect for a family recreation area, home office, or entertainment zone. Outdoor living is enhanced by an expansive deck overlooking mature trees and breathtaking Cedar River views. Additional features include a luxury 3-stall heated garage and versatile outbuilding for hobbies, storage, or workshop space.
Home Details
Home Type
- Single Family
Est. Annual Taxes
- $5,020
Year Built
- Built in 2001
Lot Details
- 1.3 Acre Lot
- Wooded Lot
Parking
- 3 Parking Spaces
Home Design
- Ranch Style House
- Frame Construction
Interior Spaces
- Vaulted Ceiling
- Family Room Downstairs
- Living Room with Fireplace
- Combination Kitchen and Dining Room
Kitchen
- Breakfast Bar
- Oven or Range
- Microwave
- Dishwasher
Bedrooms and Bathrooms
- 3 Bedrooms | 1 Primary Bedroom on Main
Laundry
- Laundry on main level
- Dryer
- Washer
Finished Basement
- Walk-Out Basement
- Basement Fills Entire Space Under The House
Outdoor Features
- Deck
Schools
- Lisbon Elementary And Middle School
- Lisbon High School
Utilities
- Forced Air Heating and Cooling System
- Heating System Uses Gas
- Private or Community Septic Tank
- Internet Available
Listing and Financial Details
- Assessor Parcel Number 0111176001
Ownership History
Purchase Details
Home Financials for this Owner
Home Financials are based on the most recent Mortgage that was taken out on this home.Purchase Details
Home Financials for this Owner
Home Financials are based on the most recent Mortgage that was taken out on this home.Purchase Details
Home Financials for this Owner
Home Financials are based on the most recent Mortgage that was taken out on this home.Purchase Details
Home Financials for this Owner
Home Financials are based on the most recent Mortgage that was taken out on this home.Purchase Details
Home Financials for this Owner
Home Financials are based on the most recent Mortgage that was taken out on this home.Similar Homes in the area
Home Values in the Area
Average Home Value in this Area
Purchase History
| Date | Type | Sale Price | Title Company |
|---|---|---|---|
| Warranty Deed | $487,500 | None Listed On Document | |
| Quit Claim Deed | -- | -- | |
| Warranty Deed | $280,000 | None Available | |
| Interfamily Deed Transfer | -- | None Available | |
| Warranty Deed | $255,000 | Security First Title Co |
Mortgage History
| Date | Status | Loan Amount | Loan Type |
|---|---|---|---|
| Open | $97,500 | New Conventional | |
| Open | $390,000 | New Conventional | |
| Previous Owner | $180,765 | New Conventional | |
| Previous Owner | $225,000 | New Conventional | |
| Previous Owner | $190,100 | New Conventional | |
| Previous Owner | $193,200 | New Conventional | |
| Previous Owner | $194,212 | New Conventional | |
| Previous Owner | $280,094 | Future Advance Clause Open End Mortgage | |
| Previous Owner | $222,400 | No Value Available | |
| Previous Owner | $158,000 | New Conventional | |
| Previous Owner | $180,500 | New Conventional | |
| Previous Owner | $25,624 | Unknown | |
| Previous Owner | $25,000 | Unknown | |
| Previous Owner | $13,452 | Unknown |
Property History
| Date | Event | Price | Change | Sq Ft Price |
|---|---|---|---|---|
| 05/23/2025 05/23/25 | Sold | $487,500 | -2.3% | $169 / Sq Ft |
| 04/15/2025 04/15/25 | Pending | -- | -- | -- |
| 04/04/2025 04/04/25 | For Sale | $499,000 | -- | $173 / Sq Ft |
Tax History Compared to Growth
Tax History
| Year | Tax Paid | Tax Assessment Tax Assessment Total Assessment is a certain percentage of the fair market value that is determined by local assessors to be the total taxable value of land and additions on the property. | Land | Improvement |
|---|---|---|---|---|
| 2024 | $5,020 | $375,900 | $51,500 | $324,400 |
| 2023 | $4,610 | $375,900 | $51,500 | $324,400 |
| 2022 | $4,558 | $296,000 | $33,000 | $263,000 |
| 2021 | $4,672 | $296,000 | $33,000 | $263,000 |
| 2020 | $4,672 | $282,800 | $33,000 | $249,800 |
| 2019 | $4,586 | $282,800 | $33,000 | $249,800 |
| 2018 | $4,506 | $260,500 | $33,000 | $227,500 |
| 2017 | $4,506 | $260,500 | $33,000 | $227,500 |
| 2016 | $4,238 | $253,900 | $33,000 | $220,900 |
| 2015 | $4,238 | $253,900 | $33,000 | $220,900 |
| 2014 | $4,122 | $244,700 | $33,000 | $211,700 |
Agents Affiliated with this Home
-
Alicia Porter

Seller's Agent in 2025
Alicia Porter
RE/MAX
(319) 350-1093
232 Total Sales
-
Jeremy Trenkamp

Buyer's Agent in 2025
Jeremy Trenkamp
Realty87
(319) 270-1323
837 Total Sales
Map
Source: Iowa City Area Association of REALTORS®
MLS Number: 202502252
APN: 0111176001
- 370 Arrowhead Ln
- 321 Light Rd
- 74 130th St
- 5301 210th St NE
- 340 Country Club Dr SE
- 145 Fairway Dr
- 28 Sumter Ave
- 950 Willow Ln
- 929 Willow Ln Unit A
- 857 Shadetree Ct
- 881 Shadetree Ct
- 933 Long Dr
- 904 Long Dr
- 4615 Elynn Ln NE
- 933 Commercial St
- 311 E South St
- 510 Roosevelt St
- Lot 107 Windmill Estates
- 616 Cedar Bend Dr
- 411 W South St
