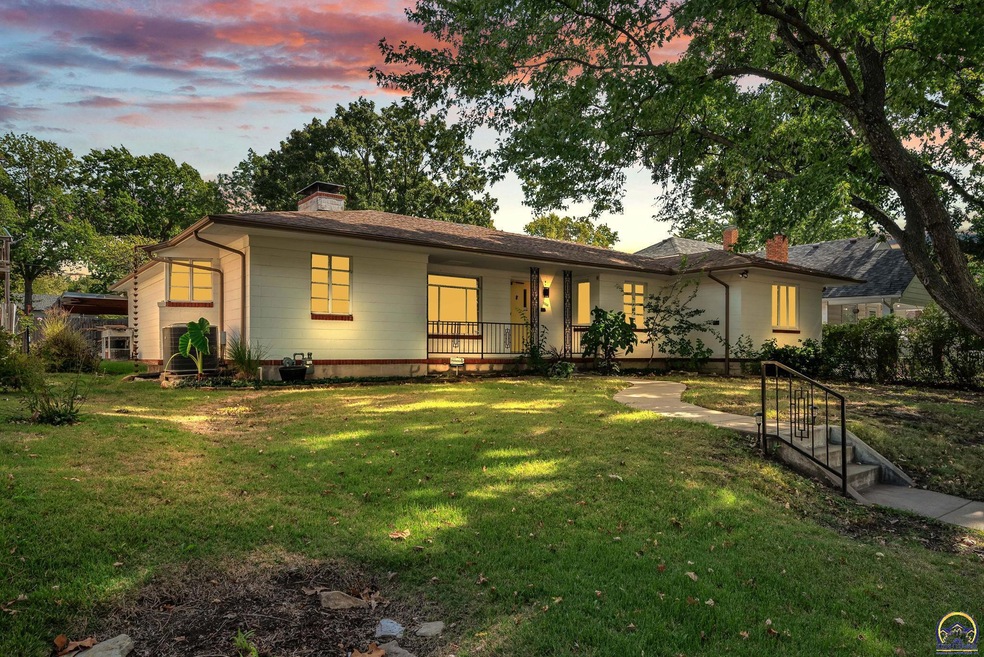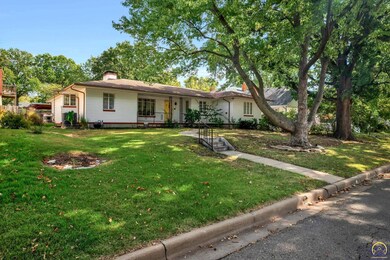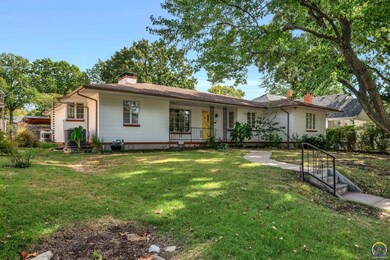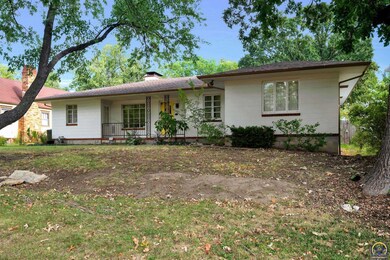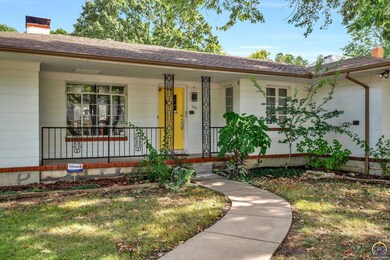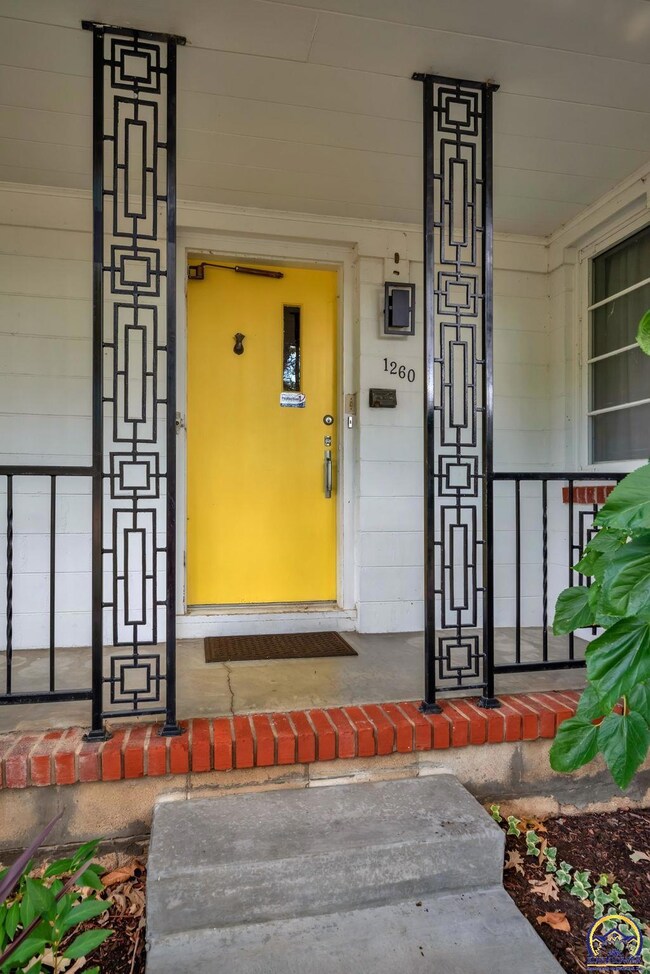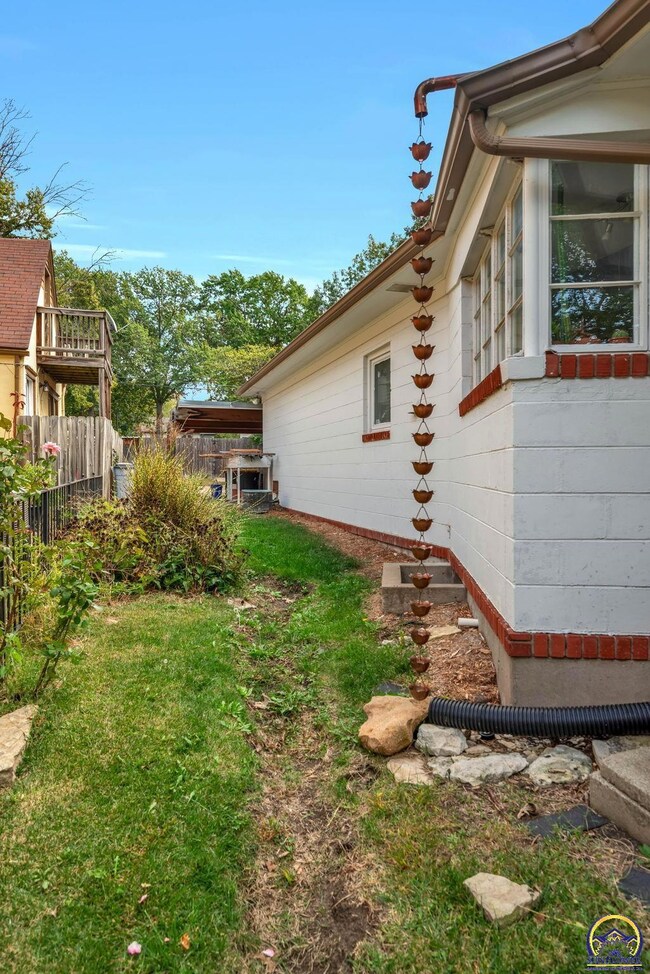
1260 SW Randolph Ave Topeka, KS 66604
Randolph NeighborhoodHighlights
- Ranch Style House
- No HOA
- Patio
- Wood Flooring
- Forced Air Heating and Cooling System
- 5-minute walk to Collins Park
About This Home
As of December 2023Welcome to this stunning midcentury modern home, a true architectural gem with a rich history. This unique 4-bedroom, 2-bathroom residence boasts a design crafted by none other than Carl Ossman, the State of Kansas Architect at the time of its construction. As the fourth proud owner of this remarkable home, you'll find yourself immersed in the timeless beauty and functionality that defines midcentury modern design. Laundry on the main level. Upon arrival, you'll be greeted by the striking presence of the home's midcentury design, characterized by clean lines, expansive windows, and charming arches. The 24x24 custom built carport offers convenient shelter for your vehicles, providing parking space for up to five cars, ensuring you and your guests always have ample parking options. The lush landscaping surrounding the home is complemented by a state-of-the-art sprinkler system, ensuring the yard remains beautifully manicured year-round. For those who work from home or simply desire a dedicated workspace, this home includes a separate office area, providing you with ample room for productivity and creativity. This midcentury modern home is more than just a residence; it's a piece of history, a testament to the enduring allure of timeless design and architectural excellence. You'll also have a bar in the finished basement to entertain guests.
Last Agent to Sell the Property
Better Homes and Gardens Real Brokerage Phone: 785-554-4711 License #SP00224141 Listed on: 11/03/2023

Home Details
Home Type
- Single Family
Est. Annual Taxes
- $2,823
Year Built
- Built in 1948
Lot Details
- Lot Dimensions are 75x127
- Fenced
- Paved or Partially Paved Lot
- Sprinkler System
Home Design
- Ranch Style House
- Architectural Shingle Roof
- Concrete Block And Stucco Construction
- Stick Built Home
Interior Spaces
- 2,419 Sq Ft Home
- Partially Finished Basement
- Block Basement Construction
Flooring
- Wood
- Carpet
Bedrooms and Bathrooms
- 4 Bedrooms
- 2 Full Bathrooms
Laundry
- Laundry Room
- Laundry on main level
Parking
- Carport
- Parking Available
Outdoor Features
- Patio
Schools
- Randolph Elementary School
- Robinson Middle School
- Topeka High School
Utilities
- Forced Air Heating and Cooling System
- Multiple cooling system units
- Gas Water Heater
Community Details
- No Home Owners Association
- Millers College Subdivision
Listing and Financial Details
- Assessor Parcel Number R45012
Ownership History
Purchase Details
Home Financials for this Owner
Home Financials are based on the most recent Mortgage that was taken out on this home.Purchase Details
Home Financials for this Owner
Home Financials are based on the most recent Mortgage that was taken out on this home.Purchase Details
Home Financials for this Owner
Home Financials are based on the most recent Mortgage that was taken out on this home.Purchase Details
Home Financials for this Owner
Home Financials are based on the most recent Mortgage that was taken out on this home.Similar Homes in Topeka, KS
Home Values in the Area
Average Home Value in this Area
Purchase History
| Date | Type | Sale Price | Title Company |
|---|---|---|---|
| Quit Claim Deed | -- | Security 1St Title | |
| Warranty Deed | -- | Security 1St Title | |
| Warranty Deed | -- | Kansas Secured Title | |
| Trustee Deed | -- | Lawyers Title Of Topeka Inc |
Mortgage History
| Date | Status | Loan Amount | Loan Type |
|---|---|---|---|
| Open | $100,000 | New Conventional | |
| Previous Owner | $25,000 | Credit Line Revolving | |
| Previous Owner | $118,400 | New Conventional | |
| Previous Owner | $13,050 | Future Advance Clause Open End Mortgage | |
| Previous Owner | $114,112 | FHA | |
| Previous Owner | $117,866 | New Conventional |
Property History
| Date | Event | Price | Change | Sq Ft Price |
|---|---|---|---|---|
| 12/01/2023 12/01/23 | Sold | -- | -- | -- |
| 11/04/2023 11/04/23 | Pending | -- | -- | -- |
| 11/03/2023 11/03/23 | For Sale | $210,000 | +40.1% | $87 / Sq Ft |
| 10/31/2018 10/31/18 | Sold | -- | -- | -- |
| 10/08/2018 10/08/18 | Pending | -- | -- | -- |
| 09/25/2018 09/25/18 | For Sale | $149,900 | -- | $62 / Sq Ft |
Tax History Compared to Growth
Tax History
| Year | Tax Paid | Tax Assessment Tax Assessment Total Assessment is a certain percentage of the fair market value that is determined by local assessors to be the total taxable value of land and additions on the property. | Land | Improvement |
|---|---|---|---|---|
| 2025 | $3,505 | $25,432 | -- | -- |
| 2023 | $3,505 | $21,680 | $0 | $0 |
| 2022 | $2,823 | $18,852 | $0 | $0 |
| 2021 | $2,578 | $16,394 | $0 | $0 |
| 2020 | $2,426 | $15,613 | $0 | $0 |
| 2019 | $2,392 | $15,307 | $0 | $0 |
| 2018 | $1,966 | $12,619 | $0 | $0 |
| 2017 | $1,970 | $12,619 | $0 | $0 |
| 2014 | $1,990 | $12,619 | $0 | $0 |
Agents Affiliated with this Home
-

Seller's Agent in 2023
Wade Wostal
Better Homes and Gardens Real
(785) 554-4711
5 in this area
257 Total Sales
-

Buyer's Agent in 2023
Cathy Lutz
Berkshire Hathaway First
(785) 925-1939
1 in this area
294 Total Sales
-

Seller's Agent in 2018
Dan Lamott
Genesis, LLC, Realtors
(785) 845-5775
105 Total Sales
-

Buyer's Agent in 2018
Mark Ent
Better Homes and Gardens Real
(785) 640-8077
17 Total Sales
Map
Source: Sunflower Association of REALTORS®
MLS Number: 231695
APN: 141-02-0-10-04-004-000
- 1250 SW Randolph Ave
- 2516 SW Huntoon St
- 1229 SW Webster Ave
- 1316 SW High Ave
- 1153 SW Randolph Ave
- 1184 SW Wayne Ave
- 1185 SW MacVicar Ave
- 1320 SW MacVicar Ave
- 1147 SW Webster Ave
- 1164 SW MacVicar Ave
- 1120 SW Collins Ave
- 1264 SW Lakeside Dr
- 1038 SW Medford Ave
- 1533 SW MacVicar Ave
- 1045 SW Wayne Ave
- 1609 SW Wayne Ave
- 1628 SW Randolph Ave
- 1022 SW MacVicar Ave
- 1714 SW Collins Ave
- 2410 SW Sunset Ct
