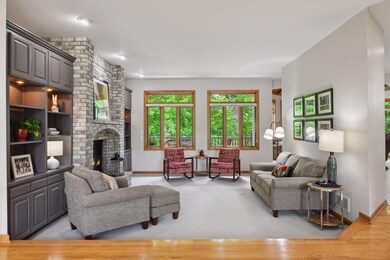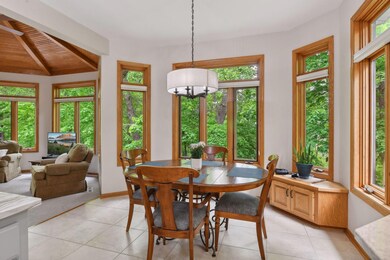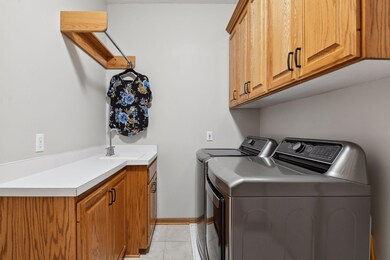
1260 Wildwood Place Chaska, MN 55318
Highlights
- Multiple Garages
- 131,116 Sq Ft lot
- Hearth Room
- Clover Ridge Elementary School Rated A-
- Family Room with Fireplace
- Recreation Room
About This Home
As of July 2024Hazeltine Woods Custom Walkout Rambler on 3 acres private wooded lot overlooking MN River Valley, Main Level Living Room Fireplace, Gourmet Kitchen, Formal Dining, Primary Bedroom Suite, 2nd Bedroom, Bath, Hearth Room, Study, Lower Level Great Room Recreation Room, Bar, Bedroom 3 & 4, Bath, 3 Car Garage, 4th Garage on lower level. Elevator, Steam Shower, Patio and Deck.
Last Agent to Sell the Property
Coldwell Banker Realty Brokerage Phone: 952-473-3000 Listed on: 05/13/2024

Last Buyer's Agent
Emily Olson
Redfin Corporation

Home Details
Home Type
- Single Family
Est. Annual Taxes
- $8,515
Year Built
- Built in 1994
Lot Details
- 3.01 Acre Lot
- Lot Dimensions are 118x255x411x417x562
- Cul-De-Sac
- Street terminates at a dead end
- Irregular Lot
Parking
- 4 Car Attached Garage
- Multiple Garages
- Heated Garage
- Insulated Garage
Home Design
- Pitched Roof
Interior Spaces
- 1-Story Property
- Central Vacuum
- Decorative Fireplace
- Brick Fireplace
- Family Room with Fireplace
- 2 Fireplaces
- Living Room with Fireplace
- Home Office
- Recreation Room
- Game Room
- Utility Room Floor Drain
Kitchen
- Hearth Room
- Built-In Double Oven
- Range
- Microwave
- Dishwasher
- Stainless Steel Appliances
- The kitchen features windows
Bedrooms and Bathrooms
- 4 Bedrooms
Laundry
- Dryer
- Washer
Finished Basement
- Walk-Out Basement
- Basement Fills Entire Space Under The House
- Drainage System
- Sump Pump
- Drain
- Basement Storage
- Natural lighting in basement
Eco-Friendly Details
- Air Exchanger
Utilities
- Forced Air Zoned Cooling and Heating System
- Humidifier
- 200+ Amp Service
- Water Filtration System
- Cable TV Available
Community Details
- No Home Owners Association
- Hazeltine Woods Subdivision
Listing and Financial Details
- Assessor Parcel Number 302140100
Ownership History
Purchase Details
Home Financials for this Owner
Home Financials are based on the most recent Mortgage that was taken out on this home.Purchase Details
Purchase Details
Home Financials for this Owner
Home Financials are based on the most recent Mortgage that was taken out on this home.Similar Homes in Chaska, MN
Home Values in the Area
Average Home Value in this Area
Purchase History
| Date | Type | Sale Price | Title Company |
|---|---|---|---|
| Deed | $860,000 | -- | |
| Interfamily Deed Transfer | -- | None Available | |
| Warranty Deed | $590,000 | North American Title Company |
Mortgage History
| Date | Status | Loan Amount | Loan Type |
|---|---|---|---|
| Previous Owner | $557,000 | New Conventional | |
| Previous Owner | $424,100 | New Conventional | |
| Previous Owner | $250,000 | Credit Line Revolving |
Property History
| Date | Event | Price | Change | Sq Ft Price |
|---|---|---|---|---|
| 07/31/2024 07/31/24 | Sold | $860,000 | -1.7% | $171 / Sq Ft |
| 07/01/2024 07/01/24 | Pending | -- | -- | -- |
| 06/11/2024 06/11/24 | Price Changed | $874,900 | -2.8% | $174 / Sq Ft |
| 05/26/2024 05/26/24 | Price Changed | $899,900 | -2.7% | $179 / Sq Ft |
| 05/17/2024 05/17/24 | For Sale | $925,000 | -- | $184 / Sq Ft |
Tax History Compared to Growth
Tax History
| Year | Tax Paid | Tax Assessment Tax Assessment Total Assessment is a certain percentage of the fair market value that is determined by local assessors to be the total taxable value of land and additions on the property. | Land | Improvement |
|---|---|---|---|---|
| 2025 | $8,912 | $759,400 | $210,000 | $549,400 |
| 2024 | $8,548 | $700,600 | $210,000 | $490,600 |
| 2023 | $8,144 | $689,800 | $210,000 | $479,800 |
| 2022 | $7,876 | $687,300 | $208,200 | $479,100 |
| 2021 | $7,452 | $596,200 | $173,500 | $422,700 |
| 2020 | $7,530 | $597,800 | $173,500 | $424,300 |
| 2019 | $7,276 | $558,300 | $165,200 | $393,100 |
| 2018 | $7,066 | $558,300 | $165,200 | $393,100 |
| 2017 | $7,668 | $539,500 | $150,200 | $389,300 |
| 2016 | $7,846 | $558,800 | $0 | $0 |
| 2015 | $6,839 | $517,800 | $0 | $0 |
| 2014 | $6,839 | $484,500 | $0 | $0 |
Agents Affiliated with this Home
-
Ann Roeder

Seller's Agent in 2024
Ann Roeder
Coldwell Banker Realty
(952) 473-3000
13 in this area
40 Total Sales
-
E
Buyer's Agent in 2024
Emily Olson
Redfin Corporation
(507) 382-8398
Map
Source: NorthstarMLS
MLS Number: 6535558
APN: 30.2140100
- 1129 Bluff Pass S
- 1059 Bluff Pass S
- 1290 Wildflower Ln
- 2715 Autumn Woods Dr
- 9695 Independence Cir Unit 4
- 9640 Washington Blvd Unit 1
- 1806 Colonial Ln Unit 3
- 2890 Autumn Woods Dr
- 66 Kelly Rd
- 1822 Colonial Ln Unit 3
- 9575 Jefferson Dr Unit 6
- 500 Ridge Ln
- 1964 Commonwealth Blvd Unit 5
- 1825 Columbia Ln Unit 8
- 1960 Commonwealth Blvd Unit 7
- 456 Ridge Ct
- 3021 Sugar Maple Dr
- 9560 Washington Blvd Unit 5
- 1226 Crystal Place E
- 3019 Sugar Maple Dr






