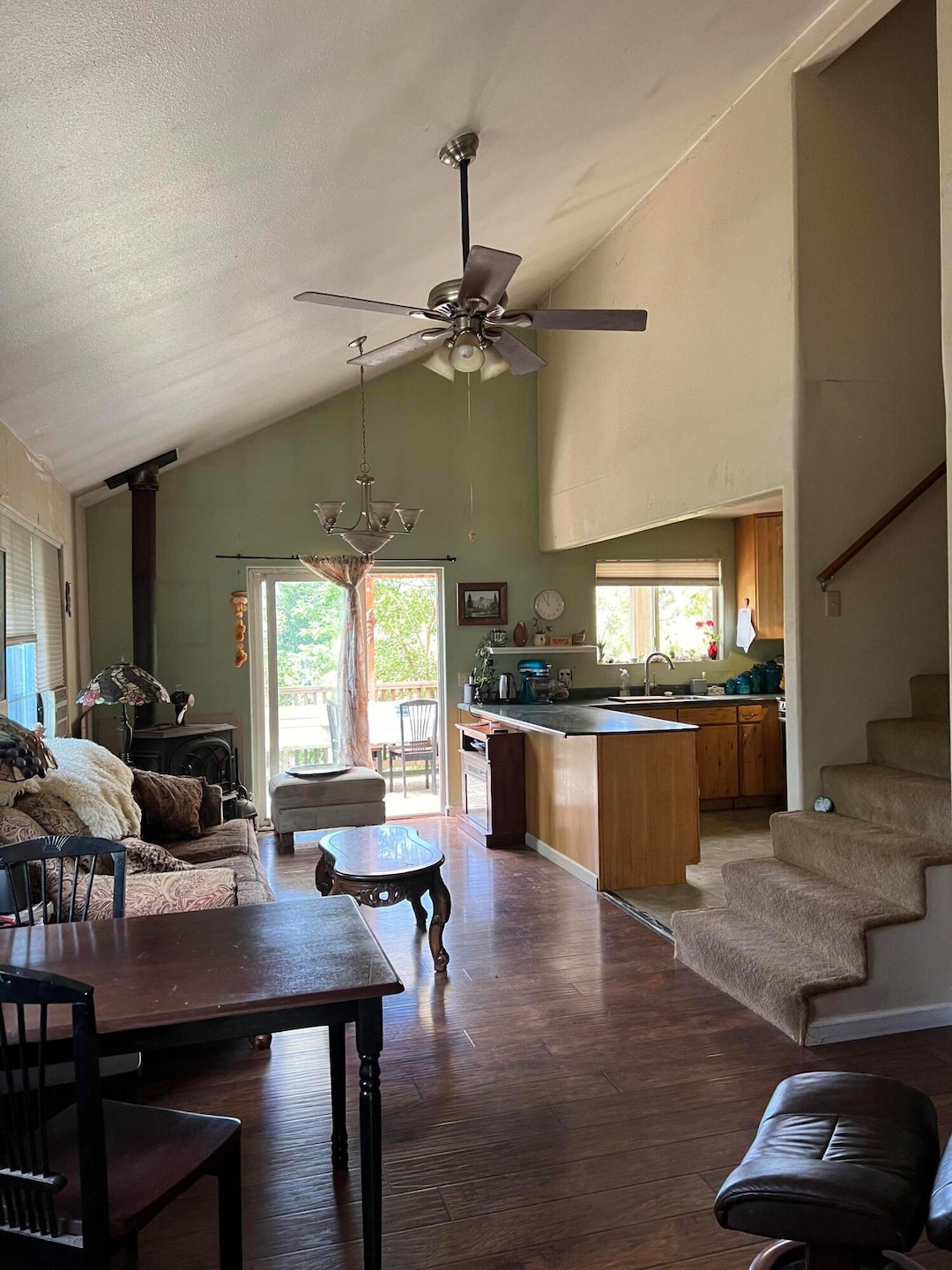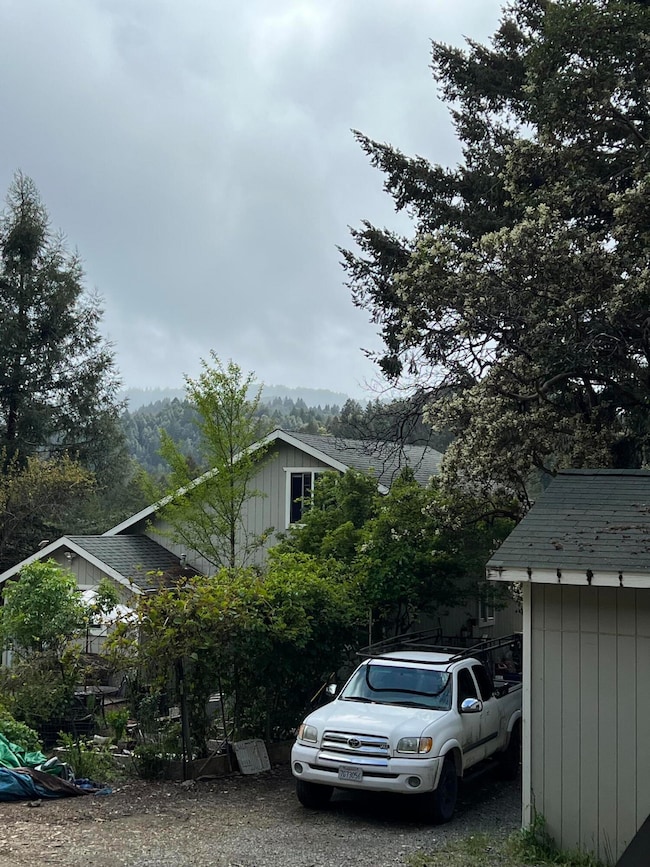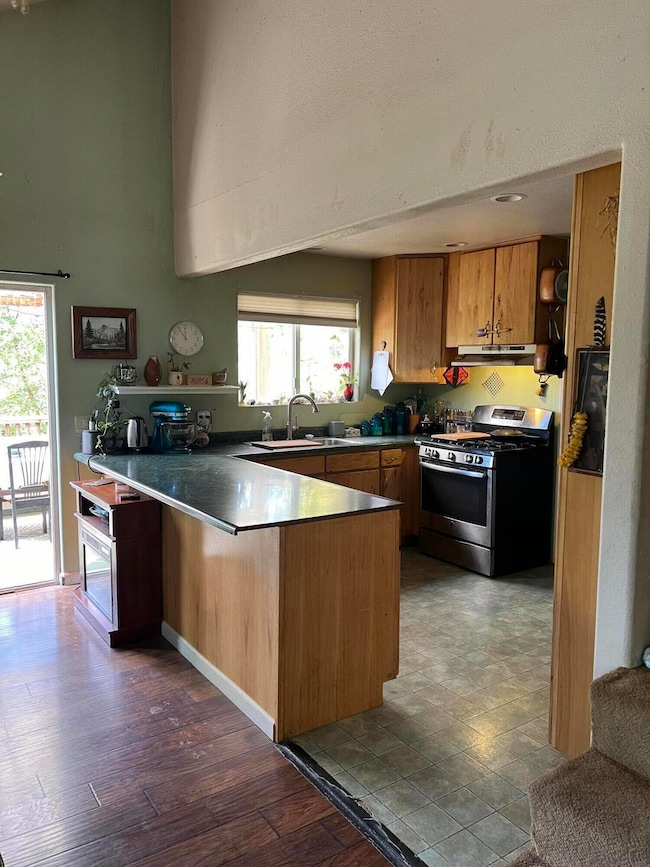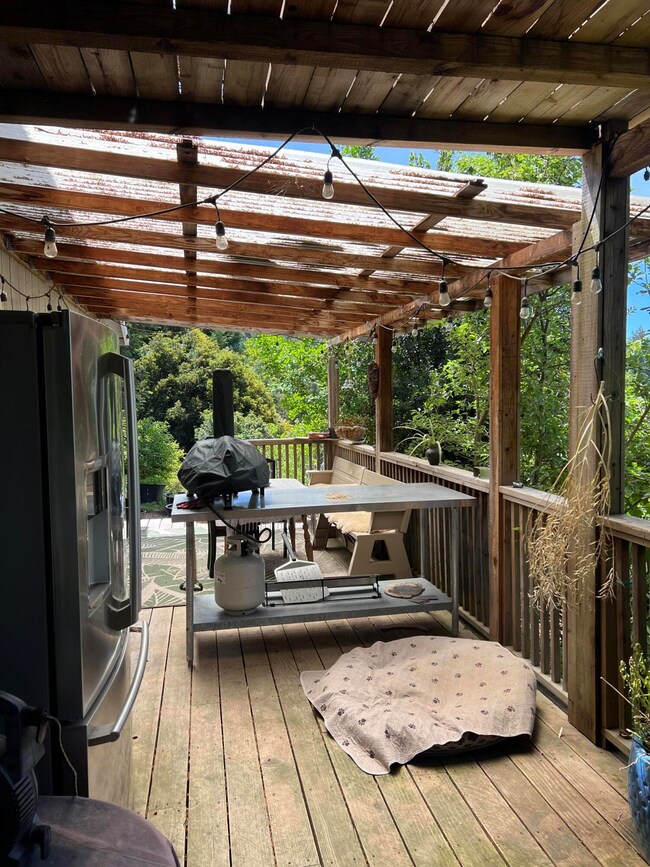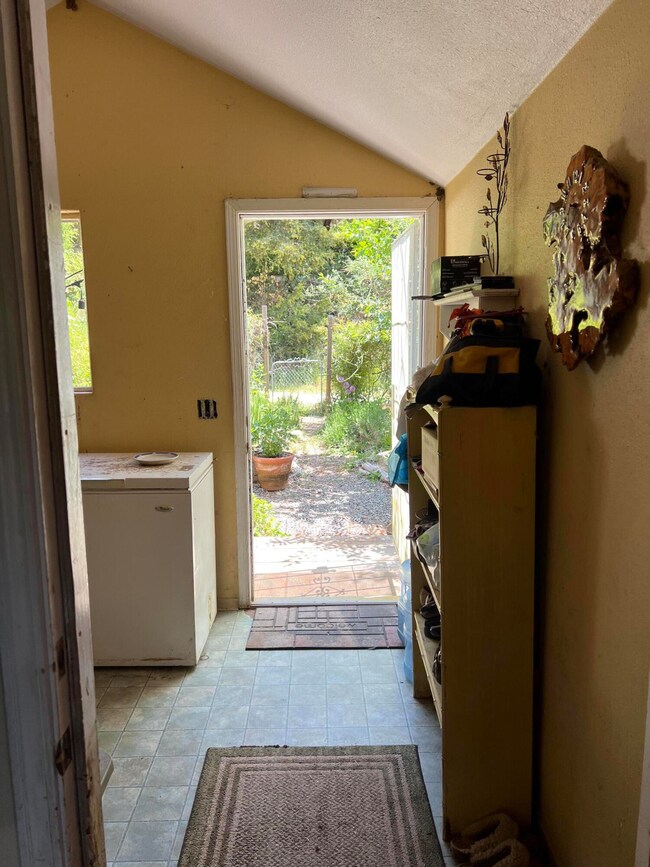
$599,900
- 3 Beds
- 2 Baths
- 2,000 Sq Ft
- 127 Cook Rd
- Whitethorn, CA
Welcome to the beautiful one and only Shelter Cove, where the mountains meet the Pacific Ocean! This beautiful BRAND NEW home is designed with comfort, elegance, and functionality in mind. With 3 Beds and 2.5 Baths, this 2000 sf home also features a 560 Sf garage and room for boat parking. Quality details like luxury plank vinyl flooring, glass sink bowls & tile showers in the bathrooms, blocked
Erica Herd TOP Properties
