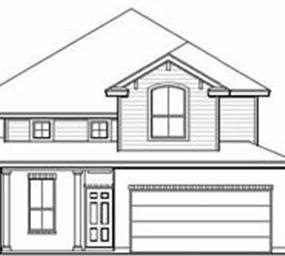
12600 Jen Ln Unit 326 Austin, TX 78750
Anderson Mill NeighborhoodHighlights
- Wood Flooring
- Corner Lot
- Covered patio or porch
- Noel Grisham Middle Rated A
- High Ceiling
- Attached Garage
About This Home
As of June 2014NEW CONSTRUCTION WITH AN OPEN DESIGN WITH A GOURMET KITCHEN, STAINLESS APPLIANCES, GRANITE COUTERTOPS IN KITCHEN AND MASTER BATH.
Last Agent to Sell the Property
D.R. Horton, AMERICA'S Builder License #0245076 Listed on: 02/16/2012

Home Details
Home Type
- Single Family
Est. Annual Taxes
- $8,689
Year Built
- 2011
HOA Fees
- $95 Monthly HOA Fees
Home Design
- House
- Slab Foundation
- Composition Shingle Roof
Interior Spaces
- 1,986 Sq Ft Home
- High Ceiling
Flooring
- Wood
- Carpet
- Tile
Bedrooms and Bathrooms
- 3 Bedrooms
Home Security
- Prewired Security
- Fire and Smoke Detector
Parking
- Attached Garage
- Front Facing Garage
Utilities
- Central Heating
- Heating System Uses Natural Gas
- Sewer in Street
Additional Features
- Covered patio or porch
- Corner Lot
Community Details
- Association fees include common area maintenance
- Built by D.R. HORTON, AMERICA'S BUILDER
Listing and Financial Details
- 2% Total Tax Rate
Ownership History
Purchase Details
Home Financials for this Owner
Home Financials are based on the most recent Mortgage that was taken out on this home.Purchase Details
Home Financials for this Owner
Home Financials are based on the most recent Mortgage that was taken out on this home.Purchase Details
Home Financials for this Owner
Home Financials are based on the most recent Mortgage that was taken out on this home.Similar Homes in the area
Home Values in the Area
Average Home Value in this Area
Purchase History
| Date | Type | Sale Price | Title Company |
|---|---|---|---|
| Vendors Lien | -- | Independence Title Company | |
| Vendors Lien | -- | None Available | |
| Warranty Deed | -- | None Available |
Mortgage History
| Date | Status | Loan Amount | Loan Type |
|---|---|---|---|
| Open | $106,560 | New Conventional | |
| Previous Owner | $212,600 | New Conventional | |
| Previous Owner | $212,600 | New Conventional | |
| Previous Owner | $203,701 | FHA |
Property History
| Date | Event | Price | Change | Sq Ft Price |
|---|---|---|---|---|
| 06/05/2014 06/05/14 | Sold | -- | -- | -- |
| 05/06/2014 05/06/14 | Pending | -- | -- | -- |
| 05/01/2014 05/01/14 | For Sale | $262,500 | +22.8% | $132 / Sq Ft |
| 03/23/2012 03/23/12 | Sold | -- | -- | -- |
| 03/01/2012 03/01/12 | Pending | -- | -- | -- |
| 02/16/2012 02/16/12 | For Sale | $213,840 | -- | $108 / Sq Ft |
Tax History Compared to Growth
Tax History
| Year | Tax Paid | Tax Assessment Tax Assessment Total Assessment is a certain percentage of the fair market value that is determined by local assessors to be the total taxable value of land and additions on the property. | Land | Improvement |
|---|---|---|---|---|
| 2024 | $8,689 | $459,983 | $95,279 | $364,704 |
| 2023 | $8,583 | $462,004 | $95,279 | $366,725 |
| 2022 | $10,718 | $531,339 | $65,000 | $466,339 |
| 2021 | $9,202 | $393,360 | $52,190 | $341,170 |
| 2020 | $7,515 | $332,310 | $46,025 | $286,285 |
| 2019 | $7,804 | $335,089 | $46,516 | $288,573 |
| 2018 | $7,376 | $337,421 | $31,325 | $306,096 |
| 2017 | $7,294 | $307,416 | $31,325 | $276,091 |
| 2016 | $7,157 | $301,665 | $31,327 | $280,710 |
| 2015 | $5,982 | $274,241 | $26,947 | $247,294 |
| 2014 | $5,982 | $255,806 | $0 | $0 |
Agents Affiliated with this Home
-
Thomas Thornton

Seller's Agent in 2014
Thomas Thornton
Compass RE Texas, LLC
(512) 636-0672
2 Total Sales
-
Raymond Torres

Buyer's Agent in 2014
Raymond Torres
Compass RE Texas, LLC
(512) 297-5133
2 in this area
90 Total Sales
-
Dave Clinton

Seller's Agent in 2012
Dave Clinton
D.R. Horton, AMERICA'S Builder
(512) 364-6398
8,803 Total Sales
Map
Source: Unlock MLS (Austin Board of REALTORS®)
MLS Number: 5070568
APN: R513033
- 12601 Jen Ln
- 12808 Venice Ln
- 10812 Gates Ln Unit 441
- 10908 Beaman Ct Unit 414
- 10616 Mellow Meadow Dr Unit 29D
- 10616 Mellow Meadows Unit 17A
- 10616 Mellow Meadows Unit 28B
- 12407 Burlywood Trail
- 12319 Double Tree Ln
- 12300 Wipple Tree Cove
- 12519 Split Rail Pkwy
- 12306 Split Rail Pkwy
- 12314 Double Tree Ln
- 12208 Double Tree Ln
- 11010 Froke Cedar Trail
- 12400 Rusted Nail Cove
- 12305 Rustic Manor Ct
- 10429 Firethorn Ln
- 12206 Saber Trail
- 1028 Verbena Dr
