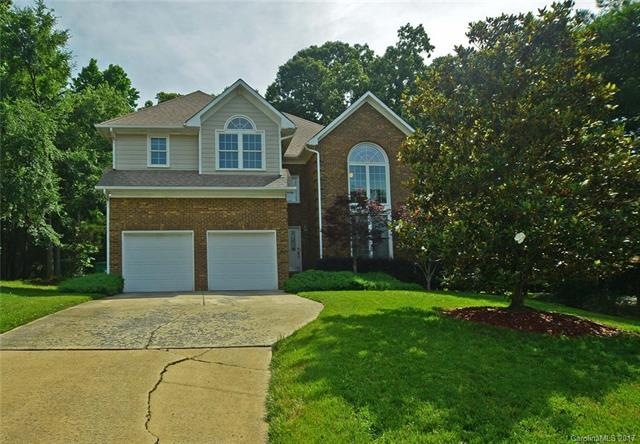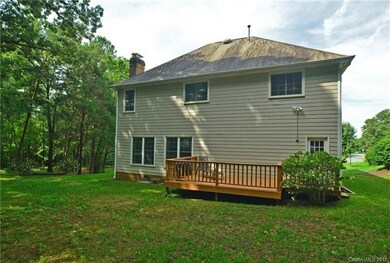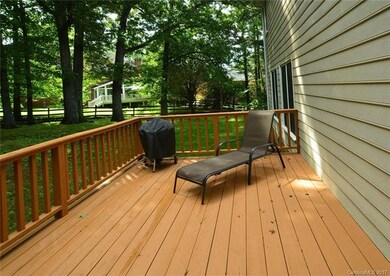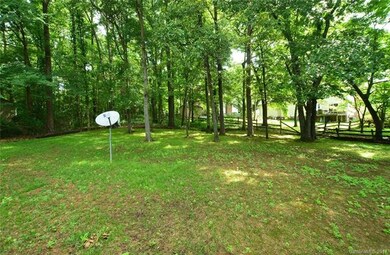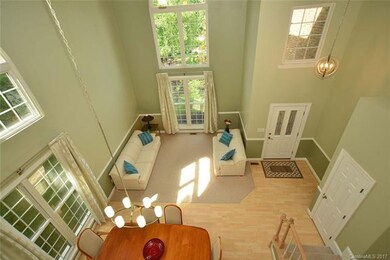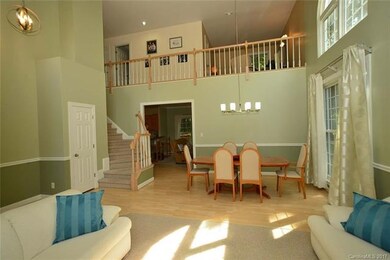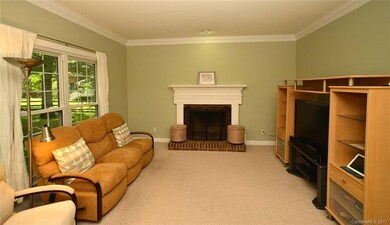
12600 Wetherburn Ln Charlotte, NC 28262
Mallard Creek-Withrow Downs NeighborhoodHighlights
- Whirlpool in Pool
- Community Lake
- Transitional Architecture
- Open Floorplan
- Private Lot
- Fireplace
About This Home
As of November 2024Very open floor plan and well maintained 2-story on a cul-de-sac lot. Private yard, upgrades include replacement windows, roof, granite & pergo flooring - 2 tier deck and one HVAC unit replaced. . All bathrooms upgraded - Loft area has closet so could make a 4th bedroom. Walls have not pictures so no nails to deal with. Kitchen is open to breakfast room and den. Excutive NE area with easy access to Interstates, I 485 and shopping. Easy to show and you wont be disappointed.
Last Agent to Sell the Property
Sarah Bugg
Riverstone At Home Realty LLC License #73061 Listed on: 06/02/2017
Last Buyer's Agent
Kathy Casa
Bella Casa Real Estate LLC License #280090
Home Details
Home Type
- Single Family
Year Built
- Built in 1990
Lot Details
- Private Lot
- Many Trees
HOA Fees
- $38 Monthly HOA Fees
Parking
- 2
Home Design
- Transitional Architecture
- Slab Foundation
Interior Spaces
- Open Floorplan
- Fireplace
- Insulated Windows
- Laminate Flooring
Bedrooms and Bathrooms
- Walk-In Closet
- Garden Bath
Pool
- Whirlpool in Pool
Listing and Financial Details
- Assessor Parcel Number 029-382-03
Community Details
Overview
- Bumgardner Management Association, Phone Number (704) 829-7878
- Built by D R Horton
- Community Lake
Recreation
- Community Pool
Ownership History
Purchase Details
Home Financials for this Owner
Home Financials are based on the most recent Mortgage that was taken out on this home.Purchase Details
Home Financials for this Owner
Home Financials are based on the most recent Mortgage that was taken out on this home.Purchase Details
Home Financials for this Owner
Home Financials are based on the most recent Mortgage that was taken out on this home.Purchase Details
Similar Homes in Charlotte, NC
Home Values in the Area
Average Home Value in this Area
Purchase History
| Date | Type | Sale Price | Title Company |
|---|---|---|---|
| Warranty Deed | $430,000 | United Members Title | |
| Warranty Deed | $430,000 | United Members Title | |
| Warranty Deed | $430,000 | Meridian Title | |
| Warranty Deed | $225,000 | Meridian Title Co | |
| Deed | -- | -- |
Mortgage History
| Date | Status | Loan Amount | Loan Type |
|---|---|---|---|
| Open | $387,000 | New Conventional | |
| Closed | $387,000 | New Conventional | |
| Previous Owner | $405,000 | New Conventional | |
| Previous Owner | $202,500 | New Conventional | |
| Previous Owner | $130,500 | New Conventional | |
| Previous Owner | $140,500 | Unknown | |
| Previous Owner | $40,000 | Credit Line Revolving | |
| Previous Owner | $50,000 | Credit Line Revolving | |
| Previous Owner | $117,000 | Balloon | |
| Previous Owner | $27,650 | Unknown | |
| Previous Owner | $50,600 | Credit Line Revolving |
Property History
| Date | Event | Price | Change | Sq Ft Price |
|---|---|---|---|---|
| 11/21/2024 11/21/24 | Sold | $430,000 | 0.0% | $179 / Sq Ft |
| 10/14/2024 10/14/24 | Pending | -- | -- | -- |
| 10/09/2024 10/09/24 | For Sale | $430,000 | +91.1% | $179 / Sq Ft |
| 08/30/2017 08/30/17 | Sold | $225,000 | 0.0% | $93 / Sq Ft |
| 06/05/2017 06/05/17 | Pending | -- | -- | -- |
| 06/02/2017 06/02/17 | For Sale | $225,000 | -- | $93 / Sq Ft |
Tax History Compared to Growth
Tax History
| Year | Tax Paid | Tax Assessment Tax Assessment Total Assessment is a certain percentage of the fair market value that is determined by local assessors to be the total taxable value of land and additions on the property. | Land | Improvement |
|---|---|---|---|---|
| 2023 | $2,936 | $367,400 | $85,000 | $282,400 |
| 2022 | $2,703 | $267,100 | $55,000 | $212,100 |
| 2021 | $2,692 | $267,100 | $55,000 | $212,100 |
| 2020 | $2,685 | $267,100 | $55,000 | $212,100 |
| 2019 | $2,669 | $267,100 | $55,000 | $212,100 |
| 2018 | $2,565 | $189,900 | $40,000 | $149,900 |
| 2017 | $2,521 | $189,900 | $40,000 | $149,900 |
| 2016 | $2,512 | $189,900 | $40,000 | $149,900 |
| 2015 | $2,500 | $189,900 | $40,000 | $149,900 |
| 2014 | $2,501 | $0 | $0 | $0 |
Agents Affiliated with this Home
-
Jim Straatmann

Seller's Agent in 2024
Jim Straatmann
Keller Williams Ballantyne Area
(704) 490-3114
1 in this area
75 Total Sales
-
Charlynn Straatmann

Seller Co-Listing Agent in 2024
Charlynn Straatmann
Keller Williams Ballantyne Area
(704) 305-7334
1 in this area
61 Total Sales
-
Akenna Blackmon

Buyer's Agent in 2024
Akenna Blackmon
EXP Realty LLC Ballantyne
(704) 287-3356
5 in this area
97 Total Sales
-
S
Seller's Agent in 2017
Sarah Bugg
Riverstone At Home Realty LLC
-
K
Buyer's Agent in 2017
Kathy Casa
Bella Casa Real Estate LLC
Map
Source: Canopy MLS (Canopy Realtor® Association)
MLS Number: CAR3287731
APN: 029-382-03
- 12532 Headquarters Farm Rd Unit 95
- 14402 Raynham Dr
- 12304 Sandringham Place
- 14231 Drake Watch Ln
- 1900 Salome Church Rd
- 11829 N Tryon St
- 14256 Drake Watch Ln Unit 322
- 14411 Glendon Hall Ln
- 15203 Oldcorn Ln
- 106 Calderdale Ln
- 2519 Early Flight Dr
- 13916 Mallard Lake Rd
- 528 Goodloe Dr
- 14139 Winford Ln
- 14022 Drake Watch Ln
- 14018 Drake Watch Ln
- 14121 Winford Ln
- 13401 Circle Dr
- 2208 Morehead Rd
- 10515 Greenhead View Rd
