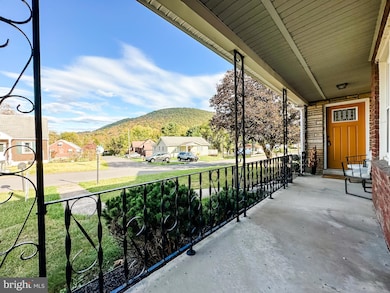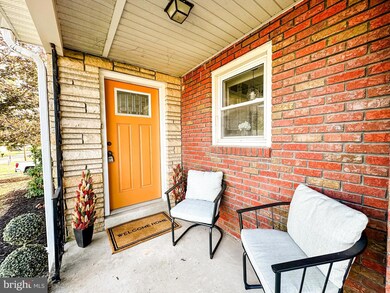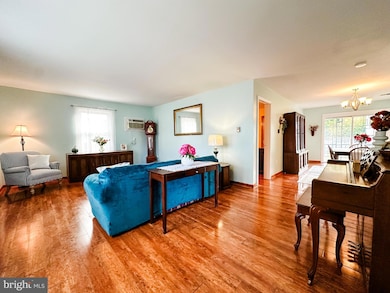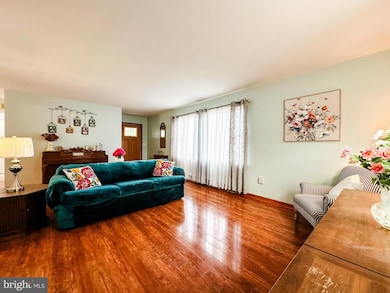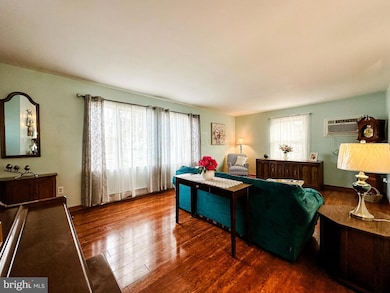12601 Bowling St Cumberland, MD 21502
Estimated payment $1,535/month
Highlights
- Recreation Room
- Rambler Architecture
- Attic
- Cresaptown Elementary School Rated 9+
- Main Floor Bedroom
- 1 Fireplace
About This Home
Spacious Brick & Stone Rancher with Modern Comfort and Classic Charm! Discover nearly 2,000 square feet of inviting living space in this beautiful 3-bedroom, 2-bath rancher. The home features a large, light-filled living room perfect for gatherings, a formal dining area with sliding-door access to a covered rear patio, and a cozy family room off the kitchen complete with a fireplace. The bright white kitchen is a standout with granite countertops and ample cabinetry. The primary suite offers a private bath and walk-in closet, while the lower level includes a finished rec room for additional living or entertaining space. Outside, enjoy a fenced backyard, great parking, a 2-car basement garage plus a detached 1-car garage. With its charming curb appeal, excellent layout, and blend of comfort and convenience, this home truly has so much to offer!
Listing Agent
(301) 777-3380 stevedubrueler@premiermove.com Coldwell Banker Premier Brokerage Phone: 3017773380 License #660434 Listed on: 10/16/2025

Home Details
Home Type
- Single Family
Est. Annual Taxes
- $1,950
Year Built
- Built in 1954
Lot Details
- 0.44 Acre Lot
- Privacy Fence
- Back Yard Fenced
- Additional Land
- Tax IDs 0106015204, 0106021743, 0106015190 All convey with sale.
- Property is in excellent condition
Parking
- 3 Garage Spaces | 2 Attached and 1 Detached
- 10 Driveway Spaces
- Basement Garage
Home Design
- Rambler Architecture
- Brick Exterior Construction
- Block Foundation
- Stone Siding
Interior Spaces
- Property has 1 Level
- Recessed Lighting
- 1 Fireplace
- Family Room Off Kitchen
- Living Room
- Dining Room
- Recreation Room
- Carpet
- Attic
Kitchen
- Eat-In Kitchen
- Upgraded Countertops
Bedrooms and Bathrooms
- 3 Main Level Bedrooms
- En-Suite Bathroom
- Walk-In Closet
- 2 Full Bathrooms
Partially Finished Basement
- Basement Fills Entire Space Under The House
- Laundry in Basement
Outdoor Features
- Porch
Utilities
- Forced Air Heating and Cooling System
- Cooling System Mounted In Outer Wall Opening
- Electric Baseboard Heater
- Electric Water Heater
Community Details
- No Home Owners Association
- Potomac Park Subdivision
Listing and Financial Details
- Assessor Parcel Number 0106015190
Map
Tax History
| Year | Tax Paid | Tax Assessment Tax Assessment Total Assessment is a certain percentage of the fair market value that is determined by local assessors to be the total taxable value of land and additions on the property. | Land | Improvement |
|---|---|---|---|---|
| 2025 | $2,359 | $179,400 | $0 | $0 |
| 2024 | $2,365 | $161,400 | $0 | $0 |
| 2023 | $1,559 | $143,400 | $10,000 | $133,400 |
| 2022 | $1,925 | $138,400 | $0 | $0 |
| 2021 | $1,943 | $133,400 | $0 | $0 |
| 2020 | $1,887 | $128,400 | $10,000 | $118,400 |
| 2019 | $1,835 | $126,867 | $0 | $0 |
| 2018 | $1,169 | $125,333 | $0 | $0 |
| 2017 | $1,805 | $123,800 | $0 | $0 |
| 2016 | -- | $123,800 | $0 | $0 |
| 2015 | $1,971 | $123,800 | $0 | $0 |
| 2014 | $1,971 | $133,700 | $0 | $0 |
Property History
| Date | Event | Price | List to Sale | Price per Sq Ft |
|---|---|---|---|---|
| 01/14/2026 01/14/26 | Price Changed | $264,000 | -1.9% | $134 / Sq Ft |
| 10/31/2025 10/31/25 | Price Changed | $269,000 | -4.6% | $136 / Sq Ft |
| 10/16/2025 10/16/25 | For Sale | $282,000 | -- | $143 / Sq Ft |
Purchase History
| Date | Type | Sale Price | Title Company |
|---|---|---|---|
| Deed | -- | -- |
Source: Bright MLS
MLS Number: MDAL2013094
APN: 06-015190
- 12617 N Cresap St
- 12815 Bowling St
- 12303 Mcmullen Hwy SW
- 12918 Cresap Knoll Ave Unit 65
- 11902 Mcmullen Hwy SW
- 13515 Primrose St
- 1074 Braddock Rd
- 0 0 Sunset Drive Extended #2
- 0 Sunset View Extended
- 1016 Brown Ave
- 14 Clubhouse Rd
- 91 Champion St
- LOT 2 Cherrywood Ave
- 4 Cherrywood Ave
- 1115 Bishop Walsh Rd
- 128 W Clearview Ave
- 1107 Cherrywood Ave
- 438 Carr Dr
- 982 National Hwy
- 1073 National Hwy
- 12806 N Cresap St Unit f
- 12914 N Cresap St
- 13000 Winchester Rd SW
- 328 Virginia Ave Unit A
- 307 Arch St
- 106 Arch St
- 513 Fayette St
- 410 Fayette St
- 124-126 Greene St Unit 124 1st Fl
- 36 Hawthorne Ave
- 746 Maryland Ave
- 623 Columbia Ave Unit B
- 311 Columbia St Unit 8
- 311 Columbia St Unit 11
- 229 Baltimore Ave
- 1939 Frederick St
- 143 Washington St Unit B
- 62 Depot St Unit Apartment 1
- 156 Spring St
- 84 Bowery St Unit 1


