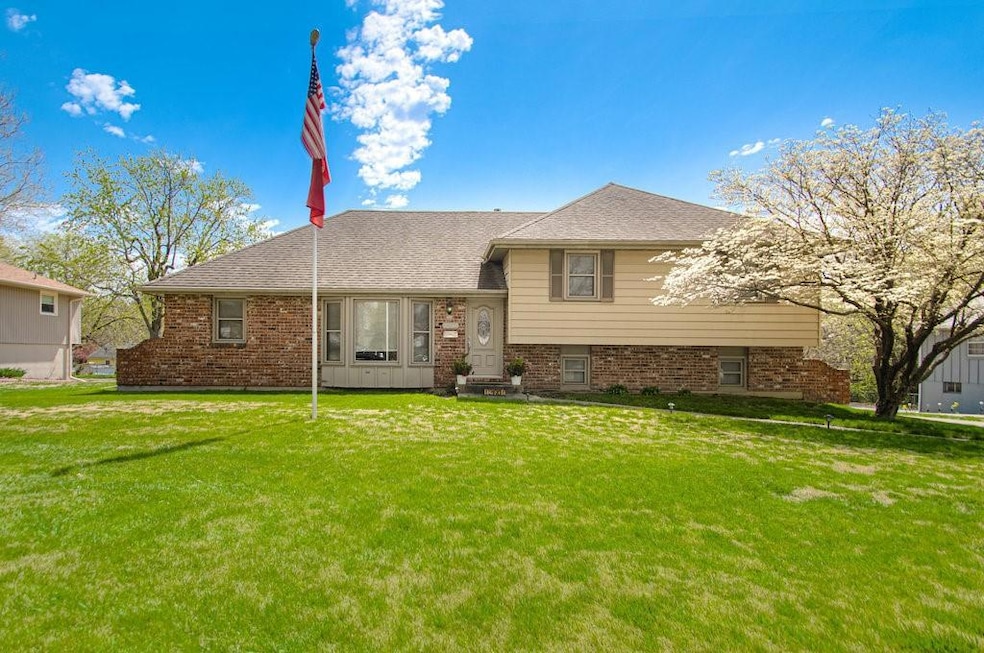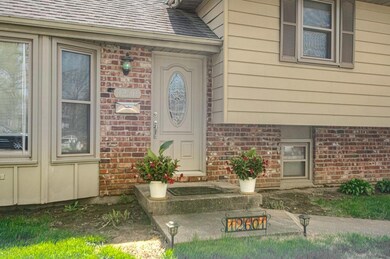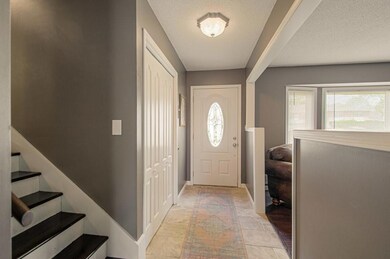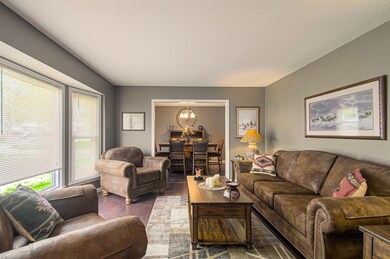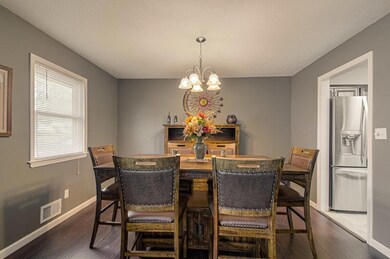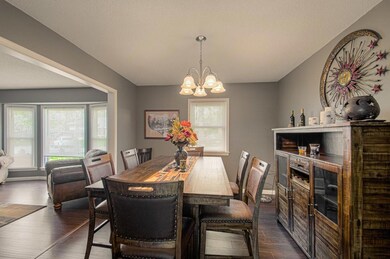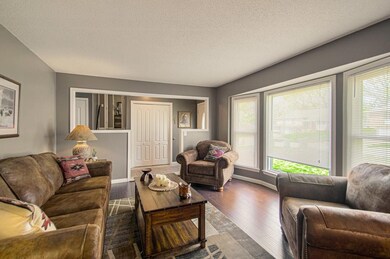
12601 E 41st Terrace S Independence, MO 64055
South Crysler NeighborhoodHighlights
- Wood Flooring
- No HOA
- Stainless Steel Appliances
- Sun or Florida Room
- Formal Dining Room
- Thermal Windows
About This Home
As of May 2023TOTALLY REMODELED WITHIN LAST FEW YEARS. GREAT COLOR SCHEME, CLASSY, ELEGANT, SPACIOUS & MOVE-IN READY. True 4 bedrooms, 2 Full bathrooms, Formal living room, Formal dining room, First floor family room opens to Kitchen with breakfast bar & fireplace, Kitchen features Quartz countertops, TILE backsplash, NICE cabinets, stainless steel appliances & MORE, Hall bath features GLASS BOWL sinks & custom tile shower, THERMAL WINDOWS, Brick Front & maintenance-free siding + screened-in porch & nice yard on CUL-DE-SAC LOT. Updated in the last few years: Windows, Flooring, Cabinets, Garage Doors, Garage Door Openers, Carpet, Interior Paint, Light Fixtures, Doors, Counter Tops, Appliances.
Last Agent to Sell the Property
RE/MAX Elite, REALTORS License #1999110676 Listed on: 04/19/2023

Home Details
Home Type
- Single Family
Est. Annual Taxes
- $2,597
Year Built
- Built in 1971
Lot Details
- 0.3 Acre Lot
- Cul-De-Sac
- Aluminum or Metal Fence
- Paved or Partially Paved Lot
- Many Trees
Parking
- 2 Car Attached Garage
- Rear-Facing Garage
Home Design
- Split Level Home
- Composition Roof
- Metal Siding
- Masonry
Interior Spaces
- 1,541 Sq Ft Home
- Ceiling Fan
- Wood Burning Fireplace
- Thermal Windows
- Family Room with Fireplace
- Living Room
- Formal Dining Room
- Sun or Florida Room
- Unfinished Basement
- Partial Basement
Kitchen
- Eat-In Kitchen
- Built-In Electric Oven
- Free-Standing Electric Oven
- Dishwasher
- Stainless Steel Appliances
- Disposal
Flooring
- Wood
- Ceramic Tile
Bedrooms and Bathrooms
- 4 Bedrooms
- 2 Full Bathrooms
Laundry
- Laundry on lower level
- Washer
Schools
- Luff Elementary School
- Truman High School
Utilities
- Forced Air Heating and Cooling System
Community Details
- No Home Owners Association
- Crysler View Subdivision
Listing and Financial Details
- Assessor Parcel Number 33-340-11-22-00-0-00-000
- $0 special tax assessment
Ownership History
Purchase Details
Home Financials for this Owner
Home Financials are based on the most recent Mortgage that was taken out on this home.Purchase Details
Home Financials for this Owner
Home Financials are based on the most recent Mortgage that was taken out on this home.Purchase Details
Home Financials for this Owner
Home Financials are based on the most recent Mortgage that was taken out on this home.Purchase Details
Similar Homes in Independence, MO
Home Values in the Area
Average Home Value in this Area
Purchase History
| Date | Type | Sale Price | Title Company |
|---|---|---|---|
| Warranty Deed | -- | Secured Title | |
| Warranty Deed | -- | Continental Title | |
| Special Warranty Deed | -- | Stewart Title | |
| Trustee Deed | $129,518 | None Available |
Mortgage History
| Date | Status | Loan Amount | Loan Type |
|---|---|---|---|
| Open | $208,000 | Credit Line Revolving | |
| Previous Owner | $144,900 | VA | |
| Previous Owner | $80,000 | Credit Line Revolving | |
| Previous Owner | $132,650 | Unknown | |
| Previous Owner | $130,000 | Fannie Mae Freddie Mac |
Property History
| Date | Event | Price | Change | Sq Ft Price |
|---|---|---|---|---|
| 05/29/2023 05/29/23 | Sold | -- | -- | -- |
| 04/23/2023 04/23/23 | Pending | -- | -- | -- |
| 04/21/2023 04/21/23 | For Sale | $225,000 | +55.7% | $146 / Sq Ft |
| 09/24/2015 09/24/15 | Sold | -- | -- | -- |
| 08/23/2015 08/23/15 | Pending | -- | -- | -- |
| 06/19/2015 06/19/15 | For Sale | $144,500 | +26.2% | $85 / Sq Ft |
| 09/26/2014 09/26/14 | Sold | -- | -- | -- |
| 09/03/2014 09/03/14 | Pending | -- | -- | -- |
| 05/30/2014 05/30/14 | For Sale | $114,500 | -- | $67 / Sq Ft |
Tax History Compared to Growth
Tax History
| Year | Tax Paid | Tax Assessment Tax Assessment Total Assessment is a certain percentage of the fair market value that is determined by local assessors to be the total taxable value of land and additions on the property. | Land | Improvement |
|---|---|---|---|---|
| 2024 | $2,361 | $34,876 | $4,655 | $30,221 |
| 2023 | $2,361 | $34,877 | $2,898 | $31,979 |
| 2022 | $2,596 | $35,150 | $7,175 | $27,975 |
| 2021 | $2,595 | $35,150 | $7,175 | $27,975 |
| 2020 | $2,330 | $30,666 | $7,175 | $23,491 |
| 2019 | $2,293 | $30,666 | $7,175 | $23,491 |
| 2018 | $2,090 | $26,690 | $6,245 | $20,445 |
| 2017 | $2,058 | $26,690 | $6,245 | $20,445 |
| 2016 | $2,058 | $26,021 | $4,110 | $21,911 |
| 2014 | $1,955 | $25,263 | $3,990 | $21,273 |
Agents Affiliated with this Home
-
Anita Covert

Seller's Agent in 2023
Anita Covert
RE/MAX Elite, REALTORS
(816) 365-2316
6 in this area
164 Total Sales
-
Judy Engle

Buyer's Agent in 2023
Judy Engle
Realty Professionals Heartland
(816) 373-8400
7 in this area
129 Total Sales
-
Caramarie Gibson

Seller's Agent in 2015
Caramarie Gibson
Chartwell Realty LLC
(816) 807-1678
56 Total Sales
-
KBT KCN Team
K
Buyer's Agent in 2015
KBT KCN Team
ReeceNichols - Lees Summit
(913) 293-6662
2,121 Total Sales
-
P
Seller's Agent in 2014
Penny Post
Home Professionals Realty Inc
Map
Source: Heartland MLS
MLS Number: 2430566
APN: 33-340-11-22-00-0-00-000
- 12613 E 41st Terrace S
- 12621 E 41st Terrace S
- 12310 E 43rd St S Unit B10
- 12300 E 43rd St S Unit A10
- 4013 S Crysler Ave Unit 8
- 4007 S Crysler Ave Unit 5
- 4007 S Crysler Ave Unit 6
- 4007 S Crysler Ave Unit 8
- 4009 S Crysler #43 Ave
- 4005 S Crysler Ave Unit 10
- 4022 S Fuller Ave
- 12825 E 43rd St S
- 12913 E 41st St S
- 12400 E 39th Terrace S
- 12909 E 40th St S
- 12804 E 39th Terrace S
- 3810 S Woodland Ave
- 4514 S Willis Ave
- 4429 S Mccoy St
- 3705 S Marion Ct
