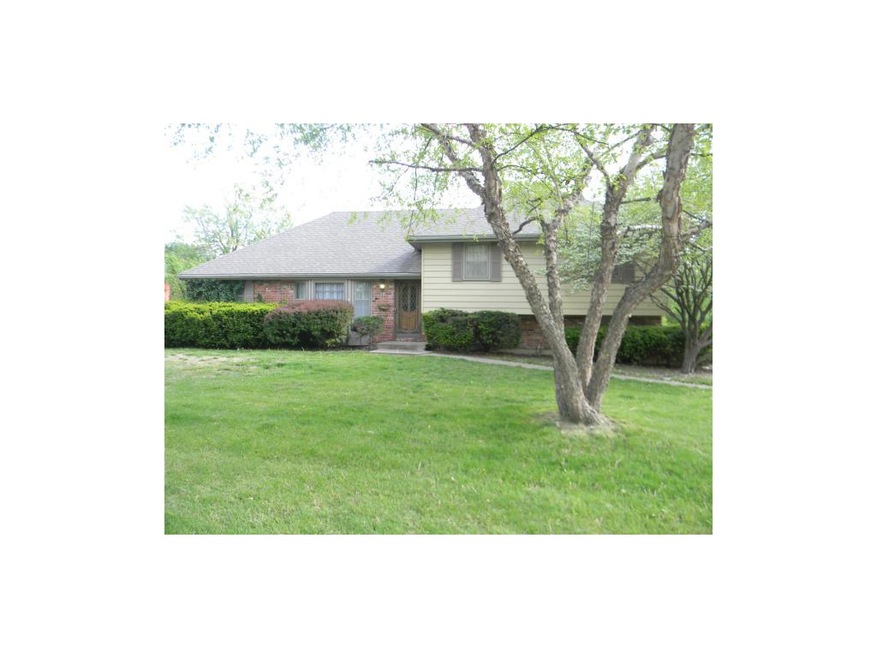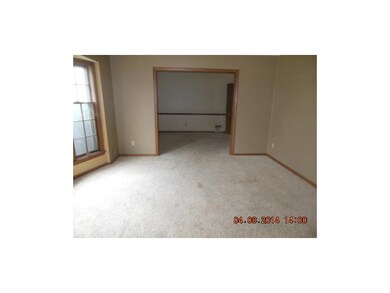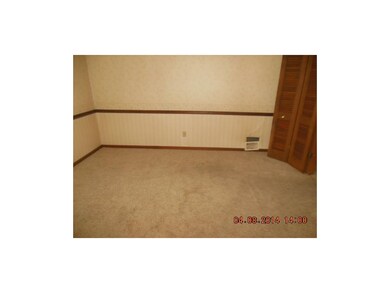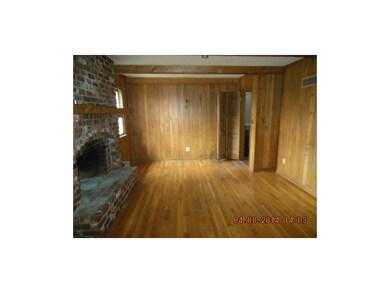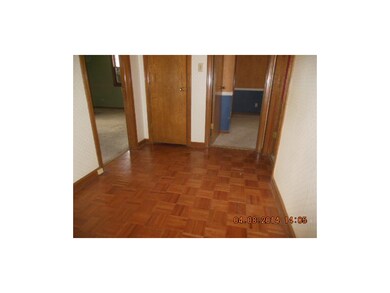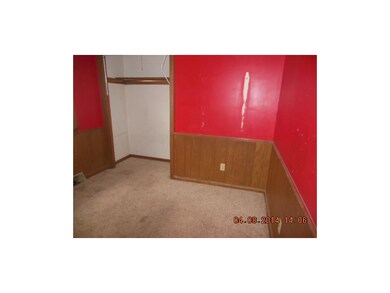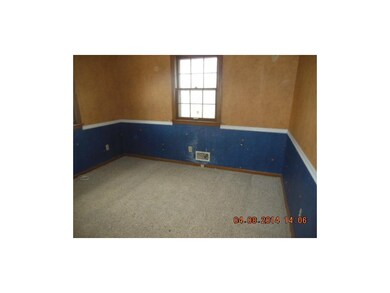
12601 E 41st Terrace S Independence, MO 64055
South Crysler NeighborhoodHighlights
- Recreation Room
- Traditional Architecture
- Screened Porch
- Vaulted Ceiling
- Granite Countertops
- Formal Dining Room
About This Home
As of May 2023This is a HomeSteps/Freddie Mac home being sold with some repairs. This property is eligible under the Freddie Mac First Look Initiative thru June 18th to Owner/Occupant or 2nd Property Purchasers only. Investor offers will be considered after the 19th. Inground pool needs significant work. Excluded from inspections.
Last Agent to Sell the Property
Penny Post
Home Professionals Realty Inc License #1999022809 Listed on: 05/29/2014
Home Details
Home Type
- Single Family
Est. Annual Taxes
- $2,243
Year Built
- Built in 1971
Lot Details
- Lot Dimensions are 88x140
- Cul-De-Sac
- Wood Fence
- Aluminum or Metal Fence
Parking
- 2 Car Attached Garage
- Rear-Facing Garage
Home Design
- Traditional Architecture
- Split Level Home
- Brick Frame
- Composition Roof
- Metal Siding
Interior Spaces
- 1,697 Sq Ft Home
- Wet Bar: Vinyl, Double Vanity, Shower Over Tub, Other, Shower Only, Carpet, Built-in Features, Fireplace, Wood Floor, Ceiling Fan(s)
- Built-In Features: Vinyl, Double Vanity, Shower Over Tub, Other, Shower Only, Carpet, Built-in Features, Fireplace, Wood Floor, Ceiling Fan(s)
- Vaulted Ceiling
- Ceiling Fan: Vinyl, Double Vanity, Shower Over Tub, Other, Shower Only, Carpet, Built-in Features, Fireplace, Wood Floor, Ceiling Fan(s)
- Skylights
- Shades
- Plantation Shutters
- Drapes & Rods
- Family Room with Fireplace
- Formal Dining Room
- Recreation Room
- Screened Porch
- Laundry in Garage
Kitchen
- Electric Oven or Range
- Built-In Range
- Dishwasher
- Granite Countertops
- Laminate Countertops
- Disposal
Flooring
- Wall to Wall Carpet
- Linoleum
- Laminate
- Stone
- Ceramic Tile
- Luxury Vinyl Plank Tile
- Luxury Vinyl Tile
Bedrooms and Bathrooms
- 4 Bedrooms
- Cedar Closet: Vinyl, Double Vanity, Shower Over Tub, Other, Shower Only, Carpet, Built-in Features, Fireplace, Wood Floor, Ceiling Fan(s)
- Walk-In Closet: Vinyl, Double Vanity, Shower Over Tub, Other, Shower Only, Carpet, Built-in Features, Fireplace, Wood Floor, Ceiling Fan(s)
- Double Vanity
- Vinyl
Finished Basement
- Partial Basement
- Sub-Basement: Bathroom Half
Additional Features
- City Lot
- Forced Air Heating and Cooling System
Community Details
- Crysler View Subdivision
Listing and Financial Details
- Exclusions: Inground pool
- Assessor Parcel Number 33-340-11-22-00-0-00-000
Ownership History
Purchase Details
Home Financials for this Owner
Home Financials are based on the most recent Mortgage that was taken out on this home.Purchase Details
Home Financials for this Owner
Home Financials are based on the most recent Mortgage that was taken out on this home.Purchase Details
Home Financials for this Owner
Home Financials are based on the most recent Mortgage that was taken out on this home.Purchase Details
Similar Homes in Independence, MO
Home Values in the Area
Average Home Value in this Area
Purchase History
| Date | Type | Sale Price | Title Company |
|---|---|---|---|
| Warranty Deed | -- | Secured Title | |
| Warranty Deed | -- | Continental Title | |
| Special Warranty Deed | -- | Stewart Title | |
| Trustee Deed | $129,518 | None Available |
Mortgage History
| Date | Status | Loan Amount | Loan Type |
|---|---|---|---|
| Open | $208,000 | Credit Line Revolving | |
| Previous Owner | $144,900 | VA | |
| Previous Owner | $80,000 | Credit Line Revolving | |
| Previous Owner | $132,650 | Unknown | |
| Previous Owner | $130,000 | Fannie Mae Freddie Mac |
Property History
| Date | Event | Price | Change | Sq Ft Price |
|---|---|---|---|---|
| 05/29/2023 05/29/23 | Sold | -- | -- | -- |
| 04/23/2023 04/23/23 | Pending | -- | -- | -- |
| 04/21/2023 04/21/23 | For Sale | $225,000 | +55.7% | $146 / Sq Ft |
| 09/24/2015 09/24/15 | Sold | -- | -- | -- |
| 08/23/2015 08/23/15 | Pending | -- | -- | -- |
| 06/19/2015 06/19/15 | For Sale | $144,500 | +26.2% | $85 / Sq Ft |
| 09/26/2014 09/26/14 | Sold | -- | -- | -- |
| 09/03/2014 09/03/14 | Pending | -- | -- | -- |
| 05/30/2014 05/30/14 | For Sale | $114,500 | -- | $67 / Sq Ft |
Tax History Compared to Growth
Tax History
| Year | Tax Paid | Tax Assessment Tax Assessment Total Assessment is a certain percentage of the fair market value that is determined by local assessors to be the total taxable value of land and additions on the property. | Land | Improvement |
|---|---|---|---|---|
| 2024 | $2,361 | $34,876 | $4,655 | $30,221 |
| 2023 | $2,361 | $34,877 | $2,898 | $31,979 |
| 2022 | $2,596 | $35,150 | $7,175 | $27,975 |
| 2021 | $2,595 | $35,150 | $7,175 | $27,975 |
| 2020 | $2,330 | $30,666 | $7,175 | $23,491 |
| 2019 | $2,293 | $30,666 | $7,175 | $23,491 |
| 2018 | $2,090 | $26,690 | $6,245 | $20,445 |
| 2017 | $2,058 | $26,690 | $6,245 | $20,445 |
| 2016 | $2,058 | $26,021 | $4,110 | $21,911 |
| 2014 | $1,955 | $25,263 | $3,990 | $21,273 |
Agents Affiliated with this Home
-
Anita Covert

Seller's Agent in 2023
Anita Covert
RE/MAX Elite, REALTORS
(816) 365-2316
6 in this area
164 Total Sales
-
Judy Engle

Buyer's Agent in 2023
Judy Engle
Realty Professionals Heartland
(816) 373-8400
7 in this area
129 Total Sales
-
Caramarie Gibson

Seller's Agent in 2015
Caramarie Gibson
Chartwell Realty LLC
(816) 807-1678
56 Total Sales
-
KBT KCN Team
K
Buyer's Agent in 2015
KBT KCN Team
ReeceNichols - Lees Summit
(913) 293-6662
2,115 Total Sales
-
P
Seller's Agent in 2014
Penny Post
Home Professionals Realty Inc
Map
Source: Heartland MLS
MLS Number: 1886845
APN: 33-340-11-22-00-0-00-000
- 12613 E 41st Terrace S
- 12621 E 41st Terrace S
- 12310 E 43rd St S Unit B10
- 4013 S Crysler Ave Unit 8
- 4007 S Crysler Ave Unit 5
- 4007 S Crysler Ave Unit 6
- 4007 S Crysler Ave Unit 8
- 4009 S Crysler #43 Ave
- 4005 S Crysler Ave Unit 10
- 4022 S Fuller Ave
- 12825 E 43rd St S
- 12913 E 41st St S
- 12400 E 39th Terrace S
- 12909 E 40th St S
- 12804 E 39th Terrace S
- 4217 S Spring St
- 3810 S Woodland Ave
- 4514 S Willis Ave
- 4429 S Mccoy St
- 3705 S Marion Ct
