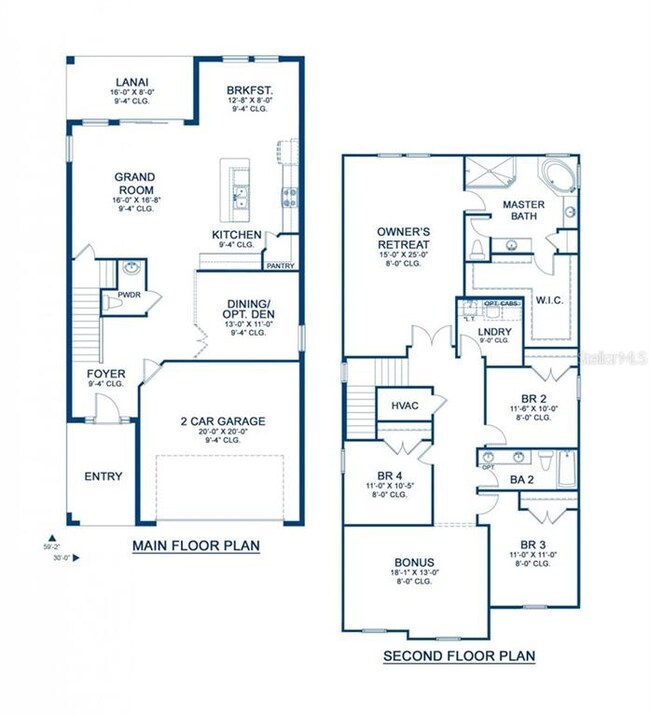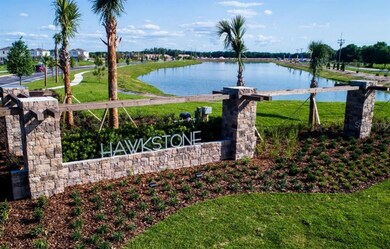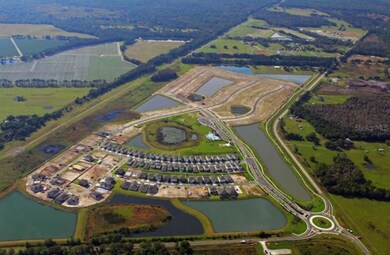
12601 Horseshoe Bend Dr Lithia, FL 33547
Lithia NeighborhoodEstimated Value: $486,644 - $575,000
Highlights
- New Construction
- Open Floorplan
- 2 Car Attached Garage
- Newsome High School Rated A
- Stone Countertops
- Walk-In Closet
About This Home
As of July 2021Contract Date: 3/5/21
Brand-new Home by WestBay, ready May 2021.
A covered entryway brings you into the foyer of the charming two-story Cypress. The Cypress design comprises all bedrooms on the upper level allowing the downstairs to enjoy the open-concept kitchen (with GE appliances, Moen faucets, Kinsdale Maple Slate cabinetry, and Stratus Wh. Corian quartz with lavish glass backsplash), grand room and dining! Additionally, a den and powder room are on the main level, plus access to the covered lanai from the grand room to experience outdoor living! Enjoy the lovely Legacy Fine China 7x22 wood-look tile in the throughout the kitchen, dining, grand room and den! Home comes with a fully transferrable 2-10 Homebuyers Warranty
Hawkstone is a master-planned community located in Lithia, FL. Residents enjoy the best of both worlds with resort-style amenities while staying close to top-rated Lithia schools, nature preserves, family-friendly activities, US-301, and I-75. Enjoy the pet-friendly hiking trails at the 969-acre Triple Creek Nature Preserve, less than 2 miles south or try your hand at bicycle motocross at Triple Creek BMX, 1 mile south of Hawkstone.
Completion date subject to change. Images shown are for illustrative purposes only and may differ from actual home.
Home Details
Home Type
- Single Family
Est. Annual Taxes
- $4,877
Year Built
- Built in 2021 | New Construction
Lot Details
- 5,392 Sq Ft Lot
- Southeast Facing Home
- Irrigation
- Property is zoned PD
HOA Fees
- $10 Monthly HOA Fees
Parking
- 2 Car Attached Garage
Home Design
- Bi-Level Home
- Slab Foundation
- Wood Frame Construction
- Shingle Roof
- Block Exterior
- Stucco
Interior Spaces
- 2,799 Sq Ft Home
- Open Floorplan
- Sliding Doors
- In Wall Pest System
Kitchen
- Built-In Oven
- Cooktop
- Microwave
- Dishwasher
- Stone Countertops
- Disposal
Flooring
- Carpet
- Tile
Bedrooms and Bathrooms
- 4 Bedrooms
- Walk-In Closet
Schools
- Pinecrest Elementary School
- Barrington Middle School
- Newsome High School
Utilities
- Central Heating and Cooling System
- Natural Gas Connected
Community Details
- Rizzetta & Company Association
- Built by Homes By WestBay LLC
- B And D Hawkstone Phase 2 Subdivision, Cypress Floorplan
- Rental Restrictions
Listing and Financial Details
- Down Payment Assistance Available
- Visit Down Payment Resource Website
- Legal Lot and Block 1 / 6
- Assessor Parcel Number U-05-31-21-C2S-000006-00001.0
- $1,885 per year additional tax assessments
Ownership History
Purchase Details
Purchase Details
Home Financials for this Owner
Home Financials are based on the most recent Mortgage that was taken out on this home.Similar Homes in Lithia, FL
Home Values in the Area
Average Home Value in this Area
Purchase History
| Date | Buyer | Sale Price | Title Company |
|---|---|---|---|
| Harding Ebony Syreeta | -- | None Listed On Document | |
| Harding Ebony Syreeta | $391,200 | Hillsborough Title Llc |
Mortgage History
| Date | Status | Borrower | Loan Amount |
|---|---|---|---|
| Previous Owner | Harding Ebony Syreeta | $391,103 |
Property History
| Date | Event | Price | Change | Sq Ft Price |
|---|---|---|---|---|
| 07/23/2021 07/23/21 | Sold | $391,104 | -0.3% | $140 / Sq Ft |
| 03/05/2021 03/05/21 | Pending | -- | -- | -- |
| 03/04/2021 03/04/21 | Price Changed | $392,104 | +1.8% | $140 / Sq Ft |
| 02/28/2021 02/28/21 | For Sale | $385,104 | -1.5% | $138 / Sq Ft |
| 02/17/2021 02/17/21 | Off Market | $391,104 | -- | -- |
| 02/08/2021 02/08/21 | Price Changed | $378,104 | +0.8% | $135 / Sq Ft |
| 02/08/2021 02/08/21 | For Sale | $375,104 | -- | $134 / Sq Ft |
Tax History Compared to Growth
Tax History
| Year | Tax Paid | Tax Assessment Tax Assessment Total Assessment is a certain percentage of the fair market value that is determined by local assessors to be the total taxable value of land and additions on the property. | Land | Improvement |
|---|---|---|---|---|
| 2024 | $8,262 | $358,356 | -- | -- |
| 2023 | $8,015 | $347,918 | $61,682 | $286,236 |
| 2022 | $9,485 | $359,918 | $61,682 | $298,236 |
| 2021 | $2,902 | $35,747 | $35,747 | $0 |
Agents Affiliated with this Home
-
Lisa Starling
L
Seller's Agent in 2021
Lisa Starling
HOMES BY WESTBAY REALTY
(813) 438-3838
165 in this area
223 Total Sales
-

Buyer's Agent in 2021
Jennifer Harris Nunnally
-
Craig Eaton

Buyer Co-Listing Agent in 2021
Craig Eaton
EATON REALTY
(813) 230-8955
26 in this area
655 Total Sales
Map
Source: Stellar MLS
MLS Number: T3289209
APN: U-05-31-21-C2S-000006-00001.0
- 12515 Horseshoe Bend Dr
- 12516 Horseshoe Bend Dr
- 14507 Woodland Spur Dr
- 14610 Red Castle Ave
- 14637 Red Castle Ave
- 14672 Horse Trot Rd
- 14814 Paddock Pond Ave
- 14733 Gallop Run Dr
- 14445 Meadow Bird Ave
- 14441 Meadow Bird Ave
- 14433 Meadow Bird Ave
- 14427 Meadow Bird Ave
- 12174 Cattleside Dr
- 14423 Meadow Bird Ave
- 12172 Cattleside Dr
- 12170 Cattleside Dr
- 12168 Cattleside Dr
- 12166 Cattleside Dr
- 12164 Cattleside Dr
- 12160 Cattleside Dr
- 12601 Horseshoe Bend Dr
- 12605 Horseshoe Bend Dr
- 12603 Horseshoe Bend Dr
- 12607 Horseshoe Bend Dr
- 12609 Horseshoe Bend Dr
- 12602 Horseshoe Bend Dr
- 12606 Horseshoe Bend Dr
- 12560 Horseshoe Bend Dr
- 12610 Horseshoe Bend Dr
- 12558 Horseshoe Bend Dr
- 12556 Horseshoe Bend Dr
- 12616 Horseshoe Bend Dr
- 12615 Horseshoe Bend Dr
- 12554 Horseshoe Bend Dr
- 12618 Horseshoe Bend Dr
- 12552 Horseshoe Bend Dr
- 12548 Horseshoe Bend Dr
- 12546 Horseshoe Bend Dr
- 12622 Horseshoe Bend Dr
- 12544 Horseshoe Bend Dr




