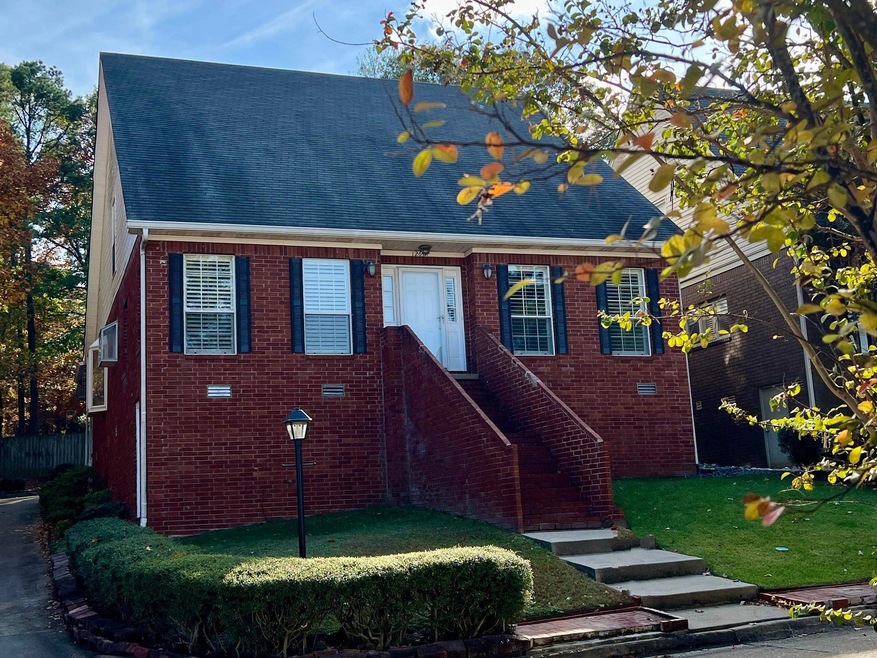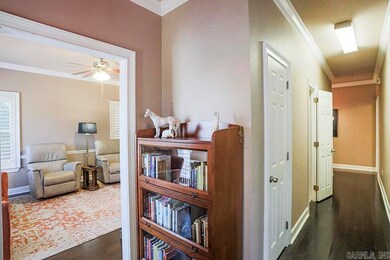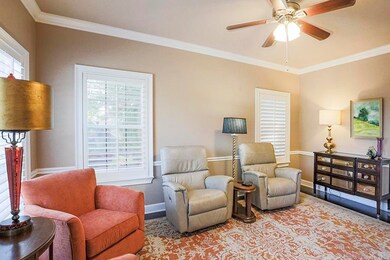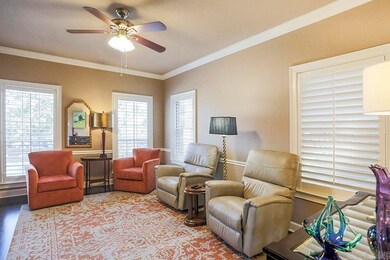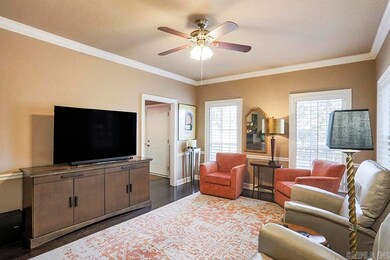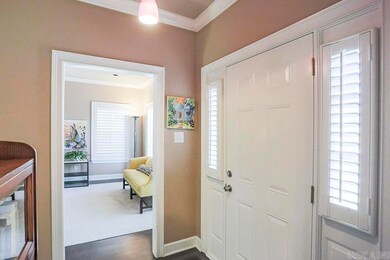
12601 Hunters Hill Rd Little Rock, AR 72211
Hillsborough NeighborhoodHighlights
- Traditional Architecture
- Separate Formal Living Room
- Corner Lot
- Main Floor Primary Bedroom
- Sun or Florida Room
- Granite Countertops
About This Home
As of February 2025Enjoy easy living in Hunters Cove!! This gorgeous patio home, quietly tucked away at the back of the neighborhood, is a great size and features beautiful plantation shutters and other upgrades! It offers a wonderful eat-in kitchen (with breakfast bar & morning room), living room, office, and sunroom! Additionally there is a main level primary suite that showcases a lovely bathroom update with new soaking tub, vanity, and cabinets! Other updates include new luxury vinyl flooring, new water heater, new oven, new dishwasher, new refrigerator, & new kitchen faucet. There are also two spacious bedrooms with a shared bath upstairs. The two car garage is accessed by a private alley for convenience, and the small front yard requires minimal maintenance! Seller is providing one year First American Home Warranty. SEE AGENT REMARKS
Home Details
Home Type
- Single Family
Est. Annual Taxes
- $3,444
Year Built
- Built in 1993
Lot Details
- 7,405 Sq Ft Lot
- Cul-De-Sac
- Corner Lot
- Level Lot
HOA Fees
- $23 Monthly HOA Fees
Parking
- 2 Car Garage
Home Design
- Traditional Architecture
- Patio Home
- Brick Exterior Construction
- Combination Foundation
- Composition Roof
- Metal Siding
Interior Spaces
- 2,491 Sq Ft Home
- 2-Story Property
- Ceiling Fan
- Window Treatments
- Separate Formal Living Room
- Formal Dining Room
- Home Office
- Sun or Florida Room
- Crawl Space
Kitchen
- Eat-In Kitchen
- Breakfast Bar
- Gas Range
- Granite Countertops
- Disposal
Flooring
- Carpet
- Tile
- Luxury Vinyl Tile
Bedrooms and Bathrooms
- 3 Bedrooms
- Primary Bedroom on Main
- Walk-In Closet
Schools
- Fulbright Elementary School
- Pinnacle View Middle School
- Central High School
Utilities
- Central Heating and Cooling System
Community Details
- Other Mandatory Fees
Listing and Financial Details
- Home warranty included in the sale of the property
Ownership History
Purchase Details
Home Financials for this Owner
Home Financials are based on the most recent Mortgage that was taken out on this home.Purchase Details
Home Financials for this Owner
Home Financials are based on the most recent Mortgage that was taken out on this home.Purchase Details
Home Financials for this Owner
Home Financials are based on the most recent Mortgage that was taken out on this home.Purchase Details
Home Financials for this Owner
Home Financials are based on the most recent Mortgage that was taken out on this home.Purchase Details
Home Financials for this Owner
Home Financials are based on the most recent Mortgage that was taken out on this home.Purchase Details
Similar Homes in the area
Home Values in the Area
Average Home Value in this Area
Purchase History
| Date | Type | Sale Price | Title Company |
|---|---|---|---|
| Warranty Deed | $285,000 | Pulaski County Title | |
| Warranty Deed | $303,000 | Pulaski County Title | |
| Interfamily Deed Transfer | -- | Commerce Title & Closing Svc | |
| Warranty Deed | $189,000 | Stewart Title Of Arkansas | |
| Warranty Deed | $215,000 | Stewart Title Of Arkansas | |
| Interfamily Deed Transfer | -- | -- |
Mortgage History
| Date | Status | Loan Amount | Loan Type |
|---|---|---|---|
| Open | $199,500 | New Conventional | |
| Previous Owner | $242,400 | New Conventional | |
| Previous Owner | $194,250 | New Conventional | |
| Previous Owner | $185,576 | FHA | |
| Previous Owner | $52,000 | Stand Alone Second | |
| Previous Owner | $65,000 | Purchase Money Mortgage |
Property History
| Date | Event | Price | Change | Sq Ft Price |
|---|---|---|---|---|
| 02/28/2025 02/28/25 | Sold | $285,000 | -3.4% | $114 / Sq Ft |
| 01/28/2025 01/28/25 | Pending | -- | -- | -- |
| 11/19/2024 11/19/24 | Price Changed | $295,000 | -13.7% | $118 / Sq Ft |
| 11/05/2024 11/05/24 | Price Changed | $342,000 | -6.0% | $137 / Sq Ft |
| 10/16/2024 10/16/24 | For Sale | $364,000 | +20.1% | $146 / Sq Ft |
| 04/18/2023 04/18/23 | Sold | $303,000 | +10.2% | $121 / Sq Ft |
| 04/09/2023 04/09/23 | Pending | -- | -- | -- |
| 03/16/2023 03/16/23 | For Sale | $275,000 | -- | $109 / Sq Ft |
Tax History Compared to Growth
Tax History
| Year | Tax Paid | Tax Assessment Tax Assessment Total Assessment is a certain percentage of the fair market value that is determined by local assessors to be the total taxable value of land and additions on the property. | Land | Improvement |
|---|---|---|---|---|
| 2023 | $3,258 | $49,205 | $10,400 | $38,805 |
| 2022 | $3,116 | $49,205 | $10,400 | $38,805 |
| 2021 | $2,853 | $40,470 | $12,700 | $27,770 |
| 2020 | $2,833 | $40,470 | $12,700 | $27,770 |
| 2019 | $2,833 | $40,470 | $12,700 | $27,770 |
| 2018 | $2,833 | $40,470 | $12,700 | $27,770 |
| 2017 | $2,833 | $40,470 | $12,700 | $27,770 |
| 2016 | $2,799 | $39,980 | $9,200 | $30,780 |
| 2015 | $2,803 | $39,980 | $9,200 | $30,780 |
| 2014 | $2,803 | $39,980 | $9,200 | $30,780 |
Agents Affiliated with this Home
-
Shannon Treece

Seller's Agent in 2025
Shannon Treece
Janet Jones Company
(501) 960-8743
9 in this area
100 Total Sales
-
Amber Gibbons

Buyer's Agent in 2025
Amber Gibbons
Charlotte John Company (Little Rock)
(501) 681-5721
6 in this area
63 Total Sales
-
Laura Rogers

Seller's Agent in 2023
Laura Rogers
River Trail Properties
(501) 590-2624
4 in this area
108 Total Sales
Map
Source: Cooperative Arkansas REALTORS® MLS
MLS Number: 24038040
APN: 43L-106-09-030-00
- 1322 Gleneagles Ln
- 63 Hunters Green Cir
- 7 Carrollton Ct
- 11908 St Charles Blvd
- 108 Mergeron Ct
- 12212 Rainwood Rd
- 1408 Pickering Dr
- 12100 Rainwood Rd
- 11808 Saint Charles Blvd
- 4 Hunter Ct
- 12100 Rainwood Dr
- 1901 Jennifer Dr
- 1805 Hillsborough Ln
- 12819 Saint Charles Blvd
- 1508 Hillsborough Ln
- 10 Masters Cir
- 13 Pinehurst Cir
- 7 Queens Ct
- 2111 Hinson Rd
- 11 Fenchley Ct
