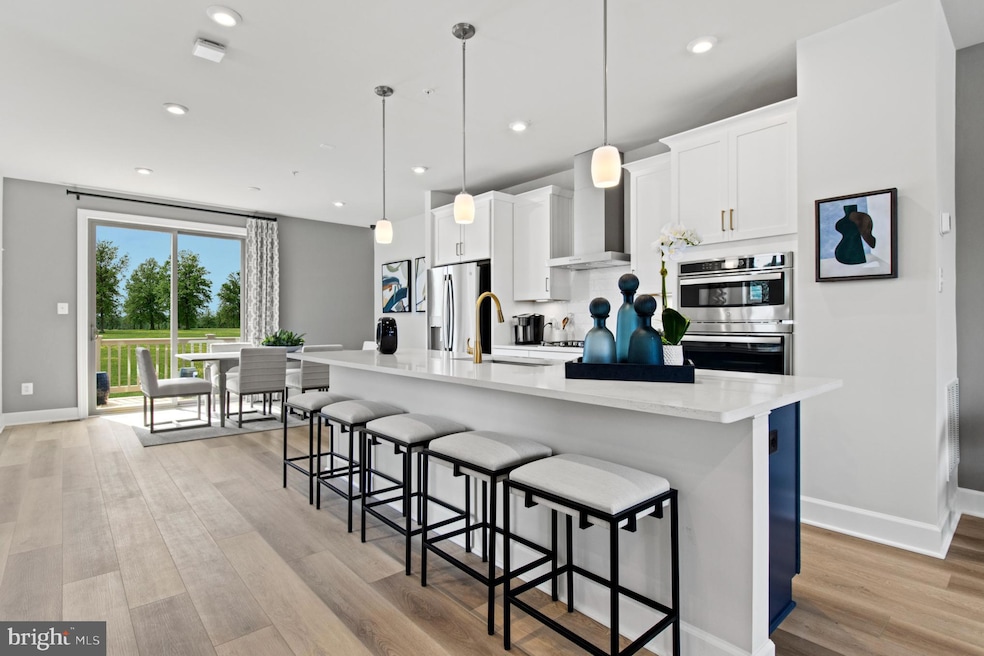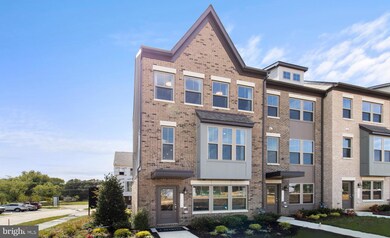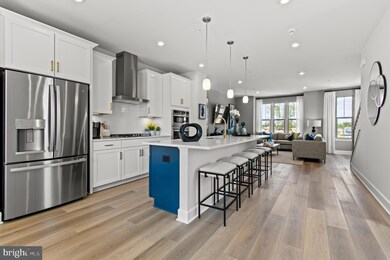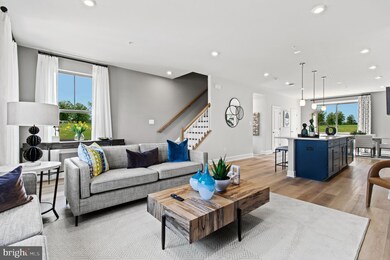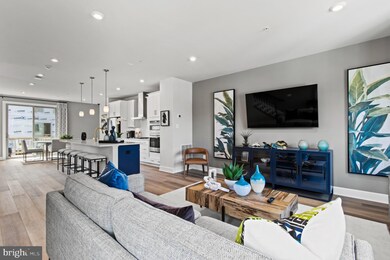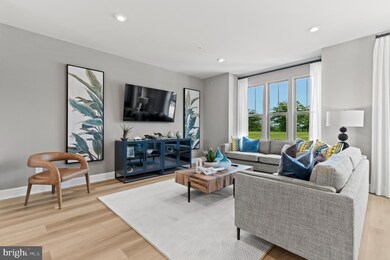
12602 Branch Hollow Ln Brandywine, MD 20613
Highlights
- New Construction
- Contemporary Architecture
- 2 Car Attached Garage
- Open Floorplan
- Double Oven
- Community Playground
About This Home
As of August 2024Welcome to The Jenkins at The Woodlands! This stunning 4 bedroom, 3.5 bathroom home boasts over 1,900 square feet of modern living space. With its roomy layout and top-notch features, this home is ideal for families or those who enjoy entertaining.
Upon entering the lower level, you'll find a comfortable bedroom with an attached bathroom, great for guests or as your private getaway. As you make your way up to the main level, prepare to be wowed by the open concept design that seamlessly flows from the dining area to the gourmet kitchen and family room. The chef in your family will fall in love with the high-end appliances, ample counter space, and large island - making meal prep a breeze. Step out onto your own private deck where you can enjoy al fresco dining or simply relax while taking in breathtaking views of nature. On the upper level, you'll find the primary bedroom complete with an en suite bathroom - creating a peaceful oasis for rest and relaxation after a long day. Two additional bedrooms share a hall bath on this floor - providing plenty of space for everyone. But it's not just about what's inside this home that makes it so special.
Located in The Woodlands community, residents have access to top-notch amenities including walking trails, playgrounds, and more!
Photos shown are from a similar Jenkins home.
Townhouse Details
Home Type
- Townhome
Est. Annual Taxes
- $298
HOA Fees
- $138 Monthly HOA Fees
Parking
- 2 Car Attached Garage
- Rear-Facing Garage
Home Design
- New Construction
- Contemporary Architecture
- Slab Foundation
- Shingle Siding
Interior Spaces
- 1,954 Sq Ft Home
- Property has 3 Levels
- Open Floorplan
- Brick Wall or Ceiling
- Ceiling height of 9 feet or more
- ENERGY STAR Qualified Windows
Kitchen
- Double Oven
- Microwave
- Dishwasher
- Kitchen Island
Bedrooms and Bathrooms
Schools
- Brandywine Elementary School
- Gwynn Park Middle School
- Gwynn Park High School
Utilities
- Central Heating and Cooling System
- Underground Utilities
- 60+ Gallon Tank
Additional Features
- More Than Two Accessible Exits
- Property is in excellent condition
Listing and Financial Details
- Tax Lot A55
- Assessor Parcel Number 17115717081
Community Details
Overview
- Association fees include snow removal, trash, lawn maintenance
- Built by Stanley Martin Homes
- The Woodlands Subdivision, The Jenkins Floorplan
Amenities
- Picnic Area
Recreation
- Community Playground
- Bike Trail
Ownership History
Purchase Details
Home Financials for this Owner
Home Financials are based on the most recent Mortgage that was taken out on this home.Similar Homes in Brandywine, MD
Home Values in the Area
Average Home Value in this Area
Purchase History
| Date | Type | Sale Price | Title Company |
|---|---|---|---|
| Special Warranty Deed | $466,500 | First Excel Title |
Mortgage History
| Date | Status | Loan Amount | Loan Type |
|---|---|---|---|
| Open | $476,529 | VA |
Property History
| Date | Event | Price | Change | Sq Ft Price |
|---|---|---|---|---|
| 08/09/2024 08/09/24 | Sold | $466,500 | 0.0% | $239 / Sq Ft |
| 06/15/2024 06/15/24 | Pending | -- | -- | -- |
| 04/30/2024 04/30/24 | For Sale | $466,500 | -- | $239 / Sq Ft |
Tax History Compared to Growth
Tax History
| Year | Tax Paid | Tax Assessment Tax Assessment Total Assessment is a certain percentage of the fair market value that is determined by local assessors to be the total taxable value of land and additions on the property. | Land | Improvement |
|---|---|---|---|---|
| 2024 | $298 | $18,700 | $18,700 | $0 |
| 2023 | $298 | $18,700 | $18,700 | $0 |
| 2022 | $208 | $18,700 | $18,700 | $0 |
Agents Affiliated with this Home
-
Stanley Martin

Seller's Agent in 2024
Stanley Martin
SM Brokerage, LLC
73 in this area
1,890 Total Sales
-
Dennis Blackmon

Buyer's Agent in 2024
Dennis Blackmon
RE/MAX
(301) 237-1469
7 in this area
42 Total Sales
Map
Source: Bright MLS
MLS Number: MDPG2111476
APN: 11-5717104
- 12706 Crestwood Ave S
- 12715 Cricket Song Way
- 12713 Cricket Song Way
- 12711 Cricket Song Way
- 7009 Savannah Dr
- 7003 Savannah Dr
- 7007 Savannah Dr
- 7013 Savannah Dr
- 12709 Cricket Song Way
- 12707 Cricket Song Way
- 7042 Woodlands Green Rd
- 7028 Woodlands Green Rd
- 7026 Woodlands Green Rd
- 7022 Woodlands Green Rd
- 12116 Elmwood Dr
- 7014 Gladebrook Rd
- 7018 Gladebrook Rd
- 7020 Gladebrook Rd
- 12405 Morano Dr
- 6904 Burch Hill Rd
