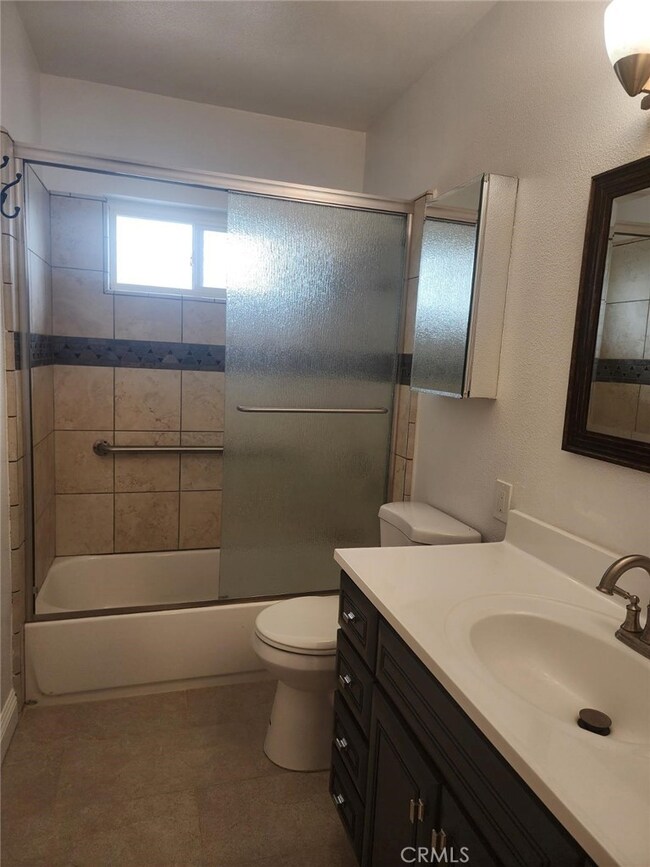
12602 George St Garden Grove, CA 92840
Highlights
- Quartz Countertops
- No HOA
- Separate Outdoor Workshop
- Crosby Elementary School Rated A-
- Workshop
- 2 Car Attached Garage
About This Home
As of June 2024This home is located at 12602 George St, Garden Grove, CA 92840 and is currently priced at $1,175,000, approximately $838 per square foot. This property was built in 1956. 12602 George St is a home located in Orange County with nearby schools including Crosby Elementary School, Izaak Walton Intermediate School, and Garden Grove High School.
Last Agent to Sell the Property
Villa Real Estate Partners Inc License #02024006 Listed on: 06/11/2024
Last Buyer's Agent
Villa Real Estate Partners Inc License #02024006 Listed on: 06/11/2024
Home Details
Home Type
- Single Family
Est. Annual Taxes
- $12,189
Year Built
- Built in 1956
Lot Details
- 9,660 Sq Ft Lot
- Density is up to 1 Unit/Acre
Parking
- 2 Car Attached Garage
- Parking Available
Home Design
- Turnkey
- Fire Rated Drywall
- Interior Block Wall
- Frame Construction
- Pre-Cast Concrete Construction
Interior Spaces
- 1,401 Sq Ft Home
- 1-Story Property
- Blinds
- Panel Doors
- Workshop
- Vinyl Flooring
Kitchen
- Eat-In Kitchen
- Gas Oven
- Kitchen Island
- Quartz Countertops
Bedrooms and Bathrooms
- 3 Main Level Bedrooms
- Mirrored Closets Doors
- 2 Full Bathrooms
- Walk-in Shower
Laundry
- Laundry Room
- Gas And Electric Dryer Hookup
Outdoor Features
- Open Patio
- Separate Outdoor Workshop
Utilities
- Cooling System Powered By Gas
- Central Air
- Heating System Uses Natural Gas
- Standard Electricity
- Natural Gas Connected
Community Details
- No Home Owners Association
- Garden Walk Subdivision
Listing and Financial Details
- Tax Lot 53
- Tax Tract Number 1654
- Assessor Parcel Number 09030301
- $421 per year additional tax assessments
Ownership History
Purchase Details
Purchase Details
Home Financials for this Owner
Home Financials are based on the most recent Mortgage that was taken out on this home.Purchase Details
Home Financials for this Owner
Home Financials are based on the most recent Mortgage that was taken out on this home.Similar Homes in Garden Grove, CA
Home Values in the Area
Average Home Value in this Area
Purchase History
| Date | Type | Sale Price | Title Company |
|---|---|---|---|
| Grant Deed | -- | None Listed On Document | |
| Grant Deed | $1,175,000 | Provident Title | |
| Executors Deed | $985,000 | Fidelity National Title |
Mortgage History
| Date | Status | Loan Amount | Loan Type |
|---|---|---|---|
| Previous Owner | $766,500 | New Conventional | |
| Previous Owner | $738,750 | New Conventional | |
| Previous Owner | $592,500 | Reverse Mortgage Home Equity Conversion Mortgage | |
| Previous Owner | $150,000 | Credit Line Revolving | |
| Previous Owner | $67,074 | Unknown |
Property History
| Date | Event | Price | Change | Sq Ft Price |
|---|---|---|---|---|
| 06/13/2024 06/13/24 | Sold | $1,175,000 | 0.0% | $839 / Sq Ft |
| 06/12/2024 06/12/24 | For Sale | $1,175,000 | 0.0% | $839 / Sq Ft |
| 06/11/2024 06/11/24 | Off Market | $1,175,000 | -- | -- |
| 06/11/2024 06/11/24 | For Sale | $1,175,000 | +19.3% | $839 / Sq Ft |
| 11/14/2023 11/14/23 | Sold | $985,000 | -1.4% | $703 / Sq Ft |
| 10/23/2023 10/23/23 | Price Changed | $999,000 | +17.5% | $713 / Sq Ft |
| 10/15/2023 10/15/23 | For Sale | $849,900 | -- | $607 / Sq Ft |
Tax History Compared to Growth
Tax History
| Year | Tax Paid | Tax Assessment Tax Assessment Total Assessment is a certain percentage of the fair market value that is determined by local assessors to be the total taxable value of land and additions on the property. | Land | Improvement |
|---|---|---|---|---|
| 2025 | $12,189 | $1,198,500 | $1,058,072 | $140,428 |
| 2024 | $12,189 | $985,000 | $851,727 | $133,273 |
| 2023 | $3,397 | $255,769 | $110,665 | $145,104 |
| 2022 | $3,319 | $250,754 | $108,495 | $142,259 |
| 2021 | $3,272 | $245,838 | $106,368 | $139,470 |
| 2020 | $3,233 | $243,318 | $105,278 | $138,040 |
| 2019 | $3,190 | $238,548 | $103,214 | $135,334 |
| 2018 | $3,113 | $233,871 | $101,190 | $132,681 |
| 2017 | $3,079 | $229,286 | $99,206 | $130,080 |
| 2016 | $2,932 | $224,791 | $97,261 | $127,530 |
| 2015 | $2,892 | $221,415 | $95,800 | $125,615 |
| 2014 | $2,824 | $217,078 | $93,923 | $123,155 |
Agents Affiliated with this Home
-
Melanie Pham

Seller's Agent in 2024
Melanie Pham
Villa Real Estate Partners Inc
(714) 714-0199
8 in this area
72 Total Sales
-
Alvin Mullins

Seller's Agent in 2023
Alvin Mullins
Your Home Team Real Estate
(714) 309-6287
5 in this area
264 Total Sales
Map
Source: California Regional Multiple Listing Service (CRMLS)
MLS Number: PW24116073
APN: 090-303-01
- Plan One at Rose Walk
- 12727 West St
- 12861 West St
- 12861 West St Unit 162
- 12541 Nadine Ln
- 13052 Rockinghorse Rd
- 11105 Linda Ln Unit D
- 12246 Nadine Cir
- 11731 Rose Dr
- 11081 Iris Dr
- 11052 Peppertree Ln
- 11102 Avolencia Place
- 11331 Chapman Ave
- 11252 Chapman Ave
- 12332 Euclid St
- 12391 Euclid St
- 12635 Main St Unit 201
- 12635 Main St Unit 210
- 12555 Euclid St Unit 79
- 11175 Pioneer Ln




