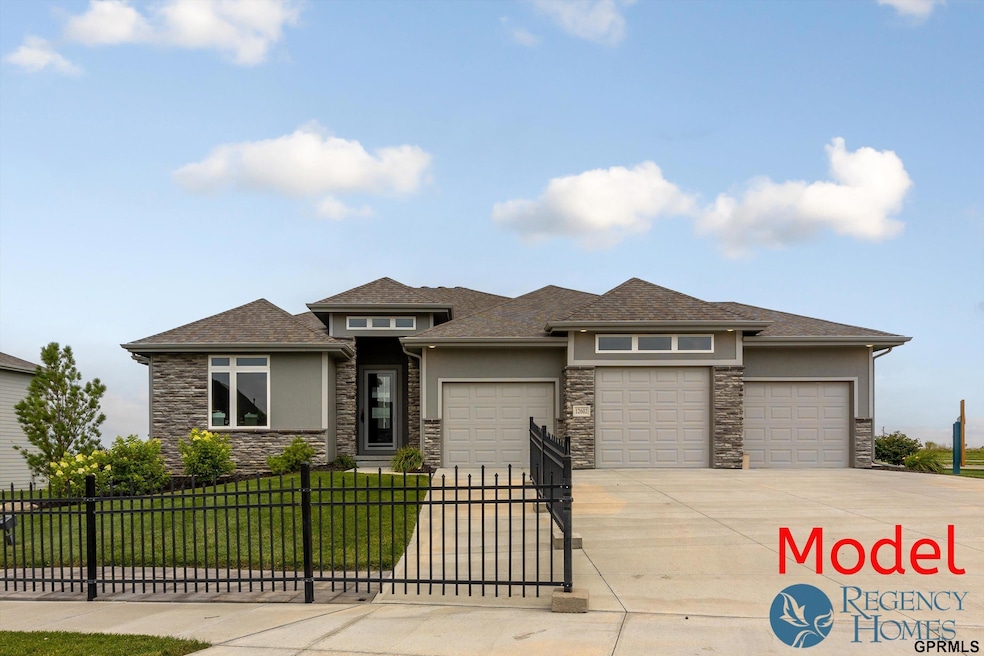
Estimated payment $4,543/month
Highlights
- New Construction
- Contemporary Architecture
- Wet Bar
- Platteview Senior High School Rated 9+
- 3 Car Attached Garage
- Humidifier
About This Home
Model Home Not for Sale. BRAND NEW STERLING MODEL BY REGENCY HOMES. Front the moment you walk in you know you are in something special! 11-foot ceiling at the entry, great room & kitchen. Soaring, high-efficiency windows surround the great room & kitchen. Quartz designer counters at kitchen & baths. 42" tall cabinets. Large, walk-in pantry with drop zone. New wide electric fireplace. Walk-in shower. 3 car garage. Fully landscaped. Front elevation with separate garage doors and covered patio. Fully finished basement with full bar. Note: Matterport, and details shown may be of a similar house
Open House Schedule
-
Wednesday, September 10, 202512:30 to 4:00 pm9/10/2025 12:30:00 PM +00:009/10/2025 4:00:00 PM +00:00The Sterling Model is Open 5 days a week. Please Call Walter Fredrickson for off hours tours. Regency Is celebrating 65 Years of Building homes this year! Omaha Builder of the Year! 3 Years in a row.....Add to Calendar
-
Friday, September 12, 202512:30 to 4:00 pm9/12/2025 12:30:00 PM +00:009/12/2025 4:00:00 PM +00:00The Sterling Model is Open 5 days a week. Please Call Walter Fredrickson for off hours tours. Regency Is celebrating 65 Years of Building homes this year! Omaha Builder of the Year! 3 Years in a row.....Add to Calendar
Home Details
Home Type
- Single Family
Est. Annual Taxes
- $11,650
Year Built
- Built in 2022 | New Construction
Lot Details
- 0.32 Acre Lot
- Lot Dimensions are 99 x 135 x 68
- Sprinkler System
HOA Fees
- $25 Monthly HOA Fees
Parking
- 3 Car Attached Garage
- Garage Door Opener
Home Design
- Contemporary Architecture
- Ranch Style House
- Composition Roof
- Concrete Perimeter Foundation
Interior Spaces
- Wet Bar
- Ceiling height of 9 feet or more
- Ceiling Fan
- Electric Fireplace
- Basement
Kitchen
- Convection Oven
- Disposal
Flooring
- Carpet
- Laminate
- Ceramic Tile
Bedrooms and Bathrooms
- 3 Bedrooms
- Dual Sinks
- Shower Only
Outdoor Features
- Patio
Schools
- Ashbury Elementary School
- Liberty Middle School
- Papillion-La Vista South High School
Utilities
- Humidifier
- Forced Air Heating and Cooling System
- Heating System Uses Gas
- Cable TV Available
Community Details
- Association fees include common area maintenance
- Founders Ridge Association
- Built by Regency Homes
- Founders Ridge Subdivision, Sterling Floorplan
Listing and Financial Details
- Assessor Parcel Number 011604251
Map
Home Values in the Area
Average Home Value in this Area
Tax History
| Year | Tax Paid | Tax Assessment Tax Assessment Total Assessment is a certain percentage of the fair market value that is determined by local assessors to be the total taxable value of land and additions on the property. | Land | Improvement |
|---|---|---|---|---|
| 2024 | $13,464 | $564,967 | $76,000 | $488,967 |
| 2023 | $13,464 | $554,256 | $73,000 | $481,256 |
| 2022 | $12,534 | $492,166 | $75,000 | $417,166 |
| 2021 | $1,934 | $75,000 | $75,000 | $0 |
| 2020 | $368 | $14,464 | $14,464 | $0 |
| 2019 | $364 | $14,464 | $14,464 | $0 |
| 2018 | $36 | $1,419 | $1,419 | $0 |
Property History
| Date | Event | Price | Change | Sq Ft Price |
|---|---|---|---|---|
| 03/27/2025 03/27/25 | Price Changed | $655,967 | +0.2% | $219 / Sq Ft |
| 01/02/2025 01/02/25 | For Sale | $654,367 | -- | $219 / Sq Ft |
Purchase History
| Date | Type | Sale Price | Title Company |
|---|---|---|---|
| Warranty Deed | $71,000 | None Available |
Mortgage History
| Date | Status | Loan Amount | Loan Type |
|---|---|---|---|
| Open | $2,743,500 | Commercial |
Similar Homes in Omaha, NE
Source: Great Plains Regional MLS
MLS Number: 22500083
APN: 011604251
- 13229 Glenn St
- 13304 Glenn St
- 13307 Glenn St
- 12810 Cooper St
- TBD S 129 St
- 11506 S 129th St
- 12810 Slayton St
- 12667 Cooper St
- Ellison Plan at Founders Ridge
- Edison Plan at Founders Ridge
- Santa Clara Plan at Founders Ridge
- 12635 Carpenter St
- 12621 Glenn St
- 12606 Glenn St
- 12615 Carpenter St
- 12607 Schirra St
- 12619 Slayton St
- 12808 Horizon Cir
- 12611 Slayton St
- 12510 Carpenter St
- 12925 Constitution Blvd
- 13178 Lincoln Rd
- 12451 Osprey Ln
- 11951 Ballpark Way
- 10951 Wittmus Dr
- 8711 S 143rd St
- 13106 Chandler Road Plaza
- 14814 Giles Rd
- 11020 S 97th St
- 16751 Morgan Ave
- 10532 S 97th Ct
- 7565 S 146th St
- 2250 Placid Lake Dr
- 15324 Chalco Pointe Dr
- 10736 Brentwood Dr
- 9825-9831 Centennial Rd
- 919 Crest Rd
- 1341 W 6th St
- 7007 S 145th St
- 6816 S 137th Plaza






