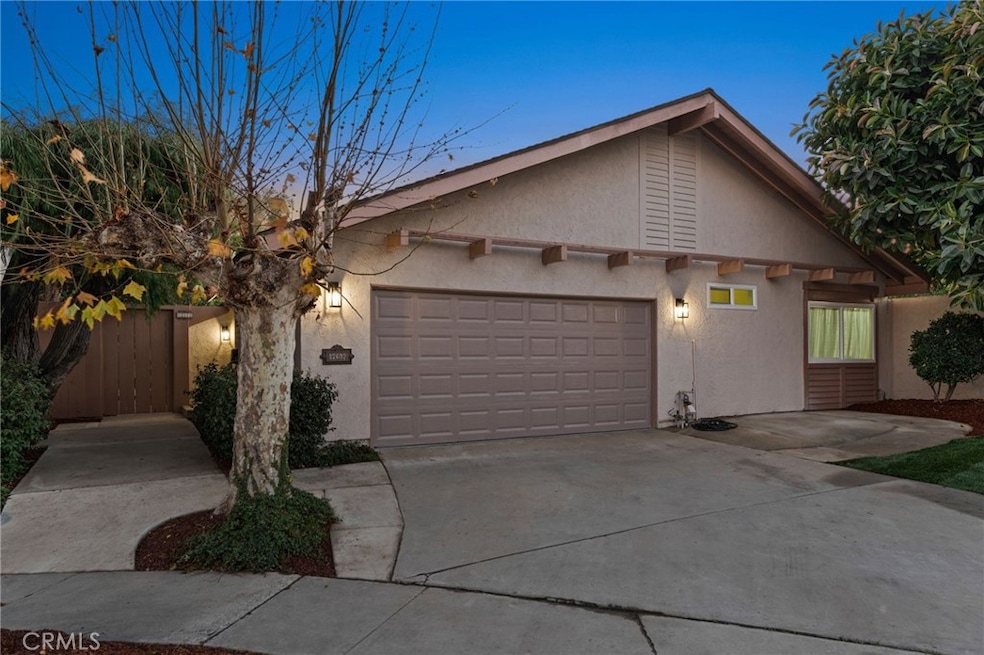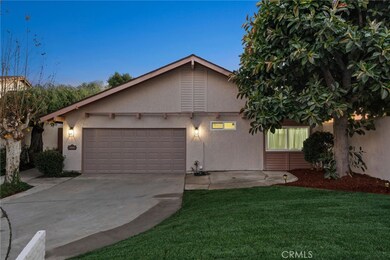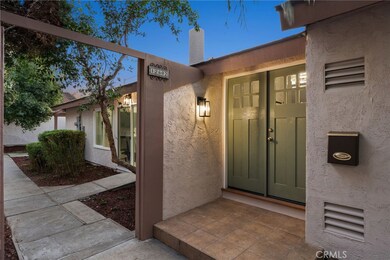
12602 Park St Cerritos, CA 90703
Highlights
- Updated Kitchen
- Open Floorplan
- Main Floor Bedroom
- Wittmann (Helen) Elementary School Rated A
- Atrium Room
- 4-minute walk to Frontier Park
About This Home
As of February 2025This fully renovated 3-bedroom, 2-bathroom home, spanning 1,732 square feet, is a modern masterpiece that seamlessly blends style, comfort, and cutting-edge amenities. Situated at the end of a tranquil cul-de-sac in Cerritos, it offers proximity to top-rated schools, parks, shopping, and dining. The property boasts a new 200-amp electrical panel, USB plugs in every room, an electric car charger in the garage, and hardwired carbon and smoke detectors, ensuring safety and convenience. Upgrades include new plumbing, a water heater, and a main water line, providing reliable performance for years. The interior features luxurious vinyl flooring and recessed lighting throughout. Modern bathrooms are equipped with new tubs, showers, elegant tile, vanities, and a Bluetooth-enabled backlit mirror in the primary bathroom. The open-concept kitchen dazzles with all-new cabinets, countertops, and stainless steel appliances. Additional enhancements include new windows, sliding doors, a stylish front door, and fresh closet doors for a polished finish. The living room offers a cozy fireplace with an attached dining area, and there's an atrium off the family room with a sliding glass door. The primary bedroom is thoughtfully positioned on the opposite side of the house from the other bedrooms, ensuring privacy. Enjoy beautifully landscaped front and back yards with new sprinklers, lush grass, a pergola, and a cozy fire pit with chairs, perfect for outdoor entertaining. This home is move-in ready, offering a harmonious blend of modern technology and timeless style, ideal for contemporary living.
Last Agent to Sell the Property
BullMark Real Estate Group Brokerage Phone: 562-833-4226 License #02094648 Listed on: 01/18/2025
Home Details
Home Type
- Single Family
Est. Annual Taxes
- $3,192
Year Built
- Built in 1973 | Remodeled
Lot Details
- 6,246 Sq Ft Lot
- Cul-De-Sac
- Block Wall Fence
- Front and Back Yard Sprinklers
- Back and Front Yard
- Density is up to 1 Unit/Acre
- Property is zoned CERS5000
Parking
- 2 Car Attached Garage
- 2 Open Parking Spaces
- Parking Available
- Front Facing Garage
- Garage Door Opener
- Driveway Up Slope From Street
Home Design
- Modern Architecture
- Fire Rated Drywall
- Interior Block Wall
- Shingle Roof
- Asphalt Roof
- Pre-Cast Concrete Construction
- Concrete Perimeter Foundation
- HardiePlank Type
- Asphalt
- Stucco
- Adobe
Interior Spaces
- 1,732 Sq Ft Home
- 1-Story Property
- Open Floorplan
- Beamed Ceilings
- Brick Wall or Ceiling
- Skylights
- Recessed Lighting
- Gas Fireplace
- Double Pane Windows
- Awning
- <<energyStarQualifiedWindowsToken>>
- Atrium Windows
- Window Screens
- Entryway
- Family Room Off Kitchen
- Living Room with Fireplace
- Formal Dining Room
- Atrium Room
Kitchen
- Updated Kitchen
- Self-Cleaning Convection Oven
- Gas Oven
- Gas Cooktop
- <<microwave>>
- Ice Maker
- Water Line To Refrigerator
- Dishwasher
- ENERGY STAR Qualified Appliances
- Quartz Countertops
- Self-Closing Drawers and Cabinet Doors
Flooring
- Tile
- Vinyl
Bedrooms and Bathrooms
- 3 Main Level Bedrooms
- Remodeled Bathroom
- Bathroom on Main Level
- 2 Full Bathrooms
- Quartz Bathroom Countertops
- Makeup or Vanity Space
- Dual Sinks
- Dual Vanity Sinks in Primary Bathroom
- Low Flow Toliet
- <<tubWithShowerToken>>
- Walk-in Shower
- Humidity Controlled
Laundry
- Laundry Room
- Gas And Electric Dryer Hookup
Home Security
- Carbon Monoxide Detectors
- Fire and Smoke Detector
Outdoor Features
- Open Patio
- Exterior Lighting
- Front Porch
Schools
- Carmenita Middle School
Utilities
- Cooling System Powered By Gas
- Ducts Professionally Air-Sealed
- Forced Air Heating and Cooling System
- 220 Volts in Garage
- Natural Gas Connected
- ENERGY STAR Qualified Water Heater
- Gas Water Heater
- Phone Available
- Cable TV Available
Community Details
- No Home Owners Association
Listing and Financial Details
- Tax Lot 21
- Tax Tract Number 18663
- Assessor Parcel Number 7012016032
- $542 per year additional tax assessments
Ownership History
Purchase Details
Home Financials for this Owner
Home Financials are based on the most recent Mortgage that was taken out on this home.Purchase Details
Home Financials for this Owner
Home Financials are based on the most recent Mortgage that was taken out on this home.Similar Homes in Cerritos, CA
Home Values in the Area
Average Home Value in this Area
Purchase History
| Date | Type | Sale Price | Title Company |
|---|---|---|---|
| Grant Deed | -- | None Listed On Document | |
| Grant Deed | $900,000 | Monarch Title |
Mortgage History
| Date | Status | Loan Amount | Loan Type |
|---|---|---|---|
| Previous Owner | $50,000 | Seller Take Back | |
| Previous Owner | $800,000 | Construction |
Property History
| Date | Event | Price | Change | Sq Ft Price |
|---|---|---|---|---|
| 02/10/2025 02/10/25 | Sold | $1,270,000 | +0.1% | $733 / Sq Ft |
| 01/23/2025 01/23/25 | Pending | -- | -- | -- |
| 01/18/2025 01/18/25 | For Sale | $1,269,000 | +41.0% | $733 / Sq Ft |
| 08/13/2024 08/13/24 | Sold | $900,000 | -5.2% | $520 / Sq Ft |
| 07/09/2024 07/09/24 | Pending | -- | -- | -- |
| 07/01/2024 07/01/24 | Off Market | $949,000 | -- | -- |
| 06/26/2024 06/26/24 | For Sale | $949,000 | -- | $548 / Sq Ft |
Tax History Compared to Growth
Tax History
| Year | Tax Paid | Tax Assessment Tax Assessment Total Assessment is a certain percentage of the fair market value that is determined by local assessors to be the total taxable value of land and additions on the property. | Land | Improvement |
|---|---|---|---|---|
| 2024 | $3,192 | $239,435 | $108,834 | $130,601 |
| 2023 | $3,095 | $234,741 | $106,700 | $128,041 |
| 2022 | $3,045 | $230,139 | $104,608 | $125,531 |
| 2021 | $2,968 | $225,627 | $102,557 | $123,070 |
| 2019 | $2,899 | $218,937 | $99,516 | $119,421 |
| 2018 | $2,646 | $214,645 | $97,565 | $117,080 |
| 2016 | $2,522 | $206,312 | $93,777 | $112,535 |
| 2015 | $2,488 | $203,214 | $92,369 | $110,845 |
| 2014 | $2,444 | $199,234 | $90,560 | $108,674 |
Agents Affiliated with this Home
-
Reza Ashoori

Seller's Agent in 2025
Reza Ashoori
BullMark Real Estate Group
(800) 683-0002
1 in this area
21 Total Sales
-
Charles Lee

Buyer's Agent in 2025
Charles Lee
One Group Realty
(714) 614-2426
2 in this area
31 Total Sales
-
J
Seller's Agent in 2024
Justine Johnson
Sinclair Real Estate
-
Sean Keliiholokai
S
Buyer's Agent in 2024
Sean Keliiholokai
BullMark Real Estate Group
(909) 393-7135
1 in this area
24 Total Sales
Map
Source: California Regional Multiple Listing Service (CRMLS)
MLS Number: OC25007882
APN: 7012-016-032
- 16806 Judy Way
- 16719 Judy Way
- 17002 Yvette Ave
- 17325 De Groot Place
- 16329 Cherry Fall Ln
- 12525 Semora St
- 12161 Napoli Dr
- 12152 Napoli Dr
- 16144 Crystal Creek Ln
- 12026 169th St
- 12121 163rd St
- 16011 Sugarpine Ln
- 12018 169th St
- 15726 Cameo Ave
- 0 170th St
- 12125 161st St
- 15708 Cameo Ave
- 15712 Madris Ave
- 12007 163rd St
- 13147 Semora Place





