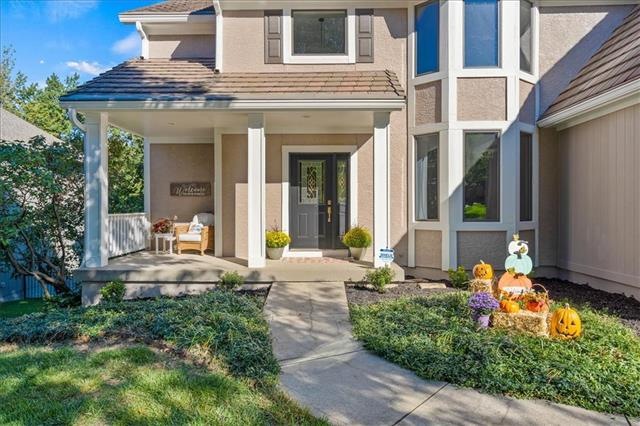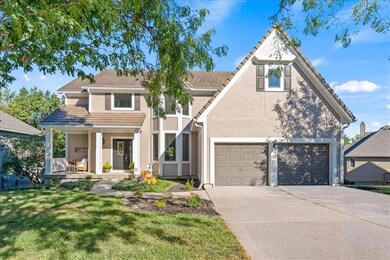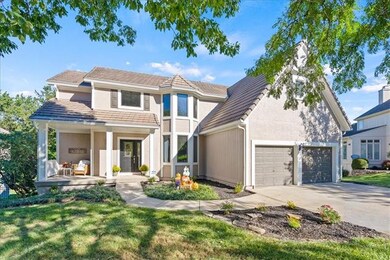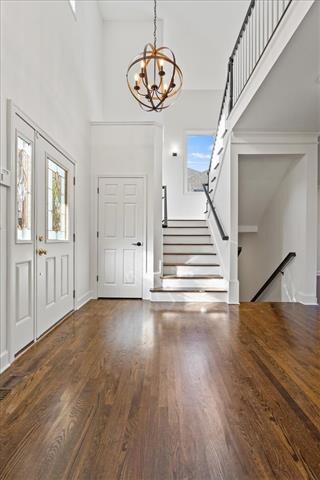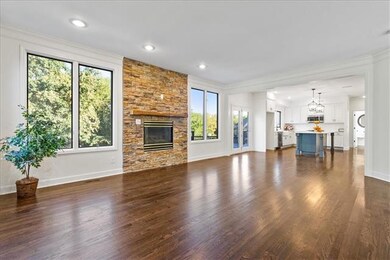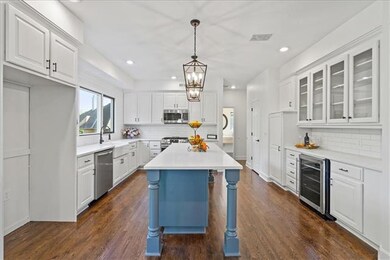
12602 W 126th St Overland Park, KS 66213
Nottingham NeighborhoodEstimated Value: $601,000 - $652,310
Highlights
- Deck
- Great Room with Fireplace
- Traditional Architecture
- Pleasant Ridge Elementary School Rated A-
- Vaulted Ceiling
- Granite Countertops
About This Home
As of November 2021Amazing updates! TOTALLY & beautifully remodeled with gleaming hardwoods, quartz counters, updated light fixtures, and beautiful carpet. Almost too much to name in this space. Kitchen has a huge island with quartz, white and grey painted cabinets, stainless steel appliances, wine refrigerator and pantry. Beautiful stone accent surround to the fireplace in the Great Room. Speaker system built-in throughout the home. Huge master suite with separate oval spa tub, huge shower double vanity, new mirrors, light fixtures, spacious walk-in closet. 3 additional bedrooms upstairs with 2 full baths. Walk-out lower level boasts a rec room, large guest bedroom that double up has a home office and a full bath. Enjoy the view from your new kitchen windows to a beautiful 2 level deck that overlooks a wooded lot and greenspace. The garage is extra spacious.
Last Listed By
Keller Williams Realty Partner License #SP00054779 Listed on: 09/23/2021

Home Details
Home Type
- Single Family
Est. Annual Taxes
- $5,567
Year Built
- Built in 1995
Lot Details
- 8,791 Sq Ft Lot
- Side Green Space
- Many Trees
HOA Fees
- $54 Monthly HOA Fees
Parking
- 2 Car Attached Garage
- Front Facing Garage
- Tandem Parking
Home Design
- Traditional Architecture
- Frame Construction
- Stucco
Interior Spaces
- Wet Bar: Kitchen Island, Pantry, Wood Floor, All Carpet, Fireplace, Hardwood, Ceiling Fan(s)
- Built-In Features: Kitchen Island, Pantry, Wood Floor, All Carpet, Fireplace, Hardwood, Ceiling Fan(s)
- Vaulted Ceiling
- Ceiling Fan: Kitchen Island, Pantry, Wood Floor, All Carpet, Fireplace, Hardwood, Ceiling Fan(s)
- Skylights
- Thermal Windows
- Shades
- Plantation Shutters
- Drapes & Rods
- Great Room with Fireplace
- 2 Fireplaces
- Formal Dining Room
- Laundry on main level
Kitchen
- Breakfast Area or Nook
- Gas Oven or Range
- Recirculated Exhaust Fan
- Dishwasher
- Stainless Steel Appliances
- Granite Countertops
- Laminate Countertops
- Disposal
Flooring
- Wall to Wall Carpet
- Linoleum
- Laminate
- Stone
- Ceramic Tile
- Luxury Vinyl Plank Tile
- Luxury Vinyl Tile
Bedrooms and Bathrooms
- 5 Bedrooms
- Cedar Closet: Kitchen Island, Pantry, Wood Floor, All Carpet, Fireplace, Hardwood, Ceiling Fan(s)
- Walk-In Closet: Kitchen Island, Pantry, Wood Floor, All Carpet, Fireplace, Hardwood, Ceiling Fan(s)
- Double Vanity
- Bathtub with Shower
Finished Basement
- Walk-Out Basement
- Bedroom in Basement
- Natural lighting in basement
Home Security
- Home Security System
- Fire and Smoke Detector
Outdoor Features
- Deck
- Enclosed patio or porch
Schools
- Pleasant Ridge Elementary School
- Olathe East High School
Utilities
- Forced Air Zoned Heating and Cooling System
Listing and Financial Details
- Assessor Parcel Number NP19050002-0015
Community Details
Overview
- Association fees include trash pick up
- Fairway Woods Association
- Fairway Woods Subdivision
Recreation
- Community Pool
Ownership History
Purchase Details
Home Financials for this Owner
Home Financials are based on the most recent Mortgage that was taken out on this home.Purchase Details
Home Financials for this Owner
Home Financials are based on the most recent Mortgage that was taken out on this home.Similar Homes in Overland Park, KS
Home Values in the Area
Average Home Value in this Area
Purchase History
| Date | Buyer | Sale Price | Title Company |
|---|---|---|---|
| Kookhaei Ozra | -- | Platinum Title Llc | |
| Rps Services Llc | -- | Stewart Title Company | |
| Rps Services Llc | -- | Stewart Title |
Mortgage History
| Date | Status | Borrower | Loan Amount |
|---|---|---|---|
| Open | Kookhaei Ozra | $503,500 | |
| Previous Owner | Mekinney Marvin B | $122,700 | |
| Previous Owner | Mckinney Marvin B | $80,000 |
Property History
| Date | Event | Price | Change | Sq Ft Price |
|---|---|---|---|---|
| 11/30/2021 11/30/21 | Sold | -- | -- | -- |
| 10/29/2021 10/29/21 | Pending | -- | -- | -- |
| 10/18/2021 10/18/21 | Price Changed | $539,900 | -1.8% | $139 / Sq Ft |
| 10/02/2021 10/02/21 | Price Changed | $549,900 | -4.4% | $142 / Sq Ft |
| 09/23/2021 09/23/21 | For Sale | $575,000 | +76.9% | $148 / Sq Ft |
| 01/19/2021 01/19/21 | Sold | -- | -- | -- |
| 01/10/2021 01/10/21 | Pending | -- | -- | -- |
| 12/31/2020 12/31/20 | For Sale | $325,000 | -- | $89 / Sq Ft |
Tax History Compared to Growth
Tax History
| Year | Tax Paid | Tax Assessment Tax Assessment Total Assessment is a certain percentage of the fair market value that is determined by local assessors to be the total taxable value of land and additions on the property. | Land | Improvement |
|---|---|---|---|---|
| 2024 | $8,176 | $74,520 | $12,413 | $62,107 |
| 2023 | $7,480 | $67,298 | $12,413 | $54,885 |
| 2022 | $6,803 | $59,926 | $12,413 | $47,513 |
| 2021 | $5,499 | $46,276 | $11,291 | $34,985 |
| 2020 | $5,597 | $47,058 | $9,409 | $37,649 |
| 2019 | $5,380 | $44,907 | $6,288 | $38,619 |
| 2018 | $5,326 | $44,114 | $6,288 | $37,826 |
| 2017 | $5,160 | $42,389 | $6,288 | $36,101 |
| 2016 | $4,707 | $39,640 | $6,288 | $33,352 |
| 2015 | $4,596 | $39,077 | $6,288 | $32,789 |
| 2013 | -- | $35,040 | $6,288 | $28,752 |
Agents Affiliated with this Home
-
Rose Freeman Krell
R
Seller's Agent in 2021
Rose Freeman Krell
Keller Williams Realty Partner
(913) 579-2186
3 in this area
89 Total Sales
-
Mark Neighbors

Seller's Agent in 2021
Mark Neighbors
CYPRESS REALTY LLC
(913) 915-9477
4 in this area
26 Total Sales
-
Shelly Neighbors
S
Seller Co-Listing Agent in 2021
Shelly Neighbors
CYPRESS REALTY LLC
(913) 915-9470
4 in this area
15 Total Sales
-
Michael Hagen
M
Buyer's Agent in 2021
Michael Hagen
EXP Realty LLC
(913) 710-9650
13 in this area
116 Total Sales
Map
Source: Heartland MLS
MLS Number: 2346653
APN: NP19050002-0015
- 12705 W 126th St
- 12313 W 126th St
- 13106 W 125th Terrace
- 12310 W 125th Terrace
- 12417 Long St
- 13116 W 126th St
- 12808 Century St
- 12604 Hauser St
- 12835 Century St
- 12337 Gillette St
- 13440 W 126th Terrace
- 12860 Bradshaw St
- 12220 Rosehill Rd
- 11821 W 128th St
- 12325 Noland St
- 13010 W 123rd Terrace
- 12008 W 129th Terrace
- 12753 Garnett St
- 12633 W 121st St
- 12234 Gillette St
- 12602 W 126th St
- 12606 W 126th St
- 12514 Long St
- 12510 Long St
- 12610 W 126th St
- 12602 Westgate St
- 12601 Westgate St
- 12506 Long St
- 12614 W 126th St
- 12605 W 126th St
- 12606 Westgate St
- 12605 Westgate St
- 12609 W 126th St
- 12502 Long St
- 12407 W 126th St
- 12505 Long St
- 12501 Long St
- 12609 Westgate St
- 12509 Richards St
- 12505 Richards St
