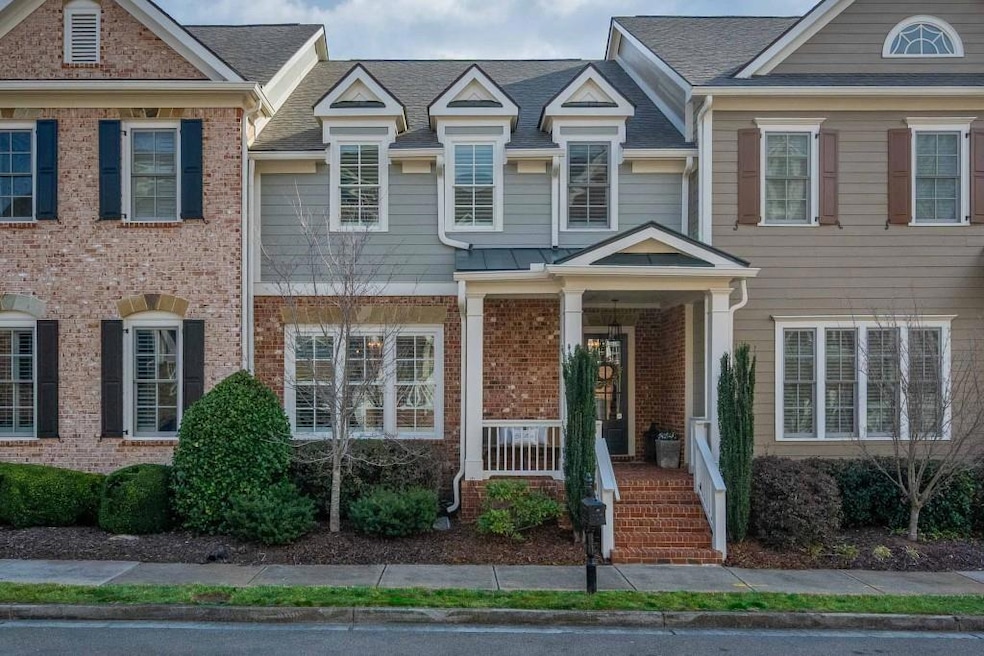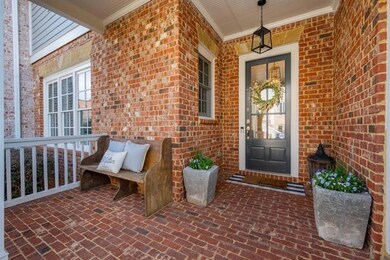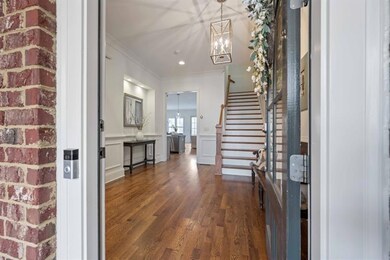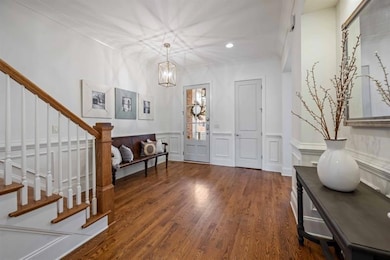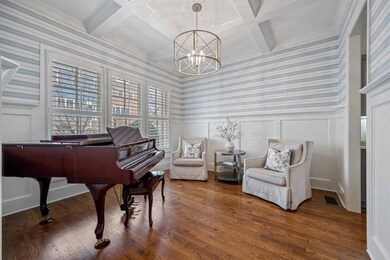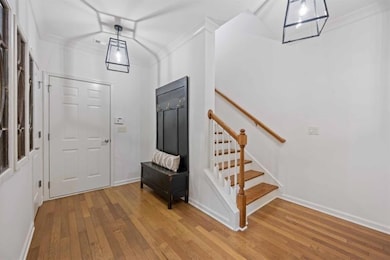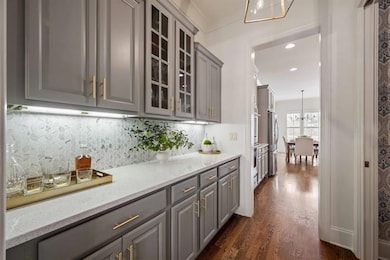12603 Itaska Walk Alpharetta, GA 30004
Highlights
- Home Theater
- Deck
- Wood Flooring
- Crabapple Crossing Elementary School Rated A
- Oversized primary bedroom
- Community Pool
About This Home
YOU CAN HAVE IT ALL - a walkable lifestyle, updates galore, a community pool, a dog park, restaurants in your backyard, award winning schools, monthly farmers market, fun events on THE GREEN in Milton's town center. Upon entering a piano/sitting room/ formal dining/office is off the foyer. The eat in kitchen is perfect for family gatherings or entertaining friends and includes a large butler's pantry, an oversized island, double oves, stainless appliances, beautiful quartz countertops. Your private planning desk is just off the kitchen area. This floor plan takes open concept to the next level as the kitchen seamlessly flows into the cozy fireside living area. A generous deck is conveniently situated off the main floor where you can relax and enjoy the outdoors. Upstairs, the oversized primary suite has a meticulously updated ensuite bath, complete with separate vanities, soaking tub, separate shower, and more than ample closet space. Two additional large bedrooms are also upstairs along with an additional full bath. Laundry is conveniently located upstairs, as well. The lowest level of this three story townhome includes a full bath and a bonus room that could be a bedroom, a theatre room, a game room, an office, or a fitness room. The home has a 2-car garage with built-in storage space. LIVE LIKE KINGS AND QUEENS IN THE HEART OF MILTON!
Townhouse Details
Home Type
- Townhome
Est. Annual Taxes
- $825
Year Built
- Built in 2007
Lot Details
- 2,178 Sq Ft Lot
- Two or More Common Walls
- Landscaped
Parking
- 2 Car Garage
Home Design
- Composition Roof
- Brick Front
- HardiePlank Type
Interior Spaces
- 2,844 Sq Ft Home
- 3-Story Property
- Bookcases
- Ceiling height of 10 feet on the main level
- Factory Built Fireplace
- Gas Log Fireplace
- Insulated Windows
- Entrance Foyer
- Great Room with Fireplace
- Family Room
- Formal Dining Room
- Home Theater
- Library
- Pull Down Stairs to Attic
- Open Access
- Laundry on upper level
Kitchen
- Open to Family Room
- Eat-In Kitchen
- Breakfast Bar
- Walk-In Pantry
- Butlers Pantry
- Double Self-Cleaning Oven
- Gas Cooktop
- Microwave
- Dishwasher
- Disposal
Flooring
- Wood
- Ceramic Tile
Bedrooms and Bathrooms
- 3 Bedrooms
- Oversized primary bedroom
- Walk-In Closet
- Dual Vanity Sinks in Primary Bathroom
- Separate Shower in Primary Bathroom
Finished Basement
- Garage Access
- Finished Basement Bathroom
Outdoor Features
- Balcony
- Deck
Location
- Property is near schools
- Property is near shops
Schools
- Crabapple Crossing Elementary School
- Northwestern Middle School
- Milton - Fulton High School
Utilities
- Forced Air Zoned Heating and Cooling System
- Underground Utilities
- High Speed Internet
- Phone Available
- Cable TV Available
Listing and Financial Details
- Security Deposit $4,995
- 12 Month Lease Term
- $50 Application Fee
- Assessor Parcel Number 22 401011701699
Community Details
Overview
- Property has a Home Owners Association
- Application Fee Required
- Crabapple Station Subdivision
Recreation
- Community Pool
Pet Policy
- Pets Allowed
- Pet Deposit $1,200
Security
- Fire and Smoke Detector
Map
Source: First Multiple Listing Service (FMLS)
MLS Number: 7607269
APN: 22-4010-1170-169-9
- 673 Dunbrody Dr
- 1950 Heritage Walk
- 12632 Branyan Trail
- 12575 Broadwell Rd
- 12469 Danesfeld Dr
- 2029 Heritage Walk
- 12455 Broadwell Rd Unit 203
- 12455 Broadwell Rd Unit 202
- 12455 Broadwell Rd Unit 201
- 560 Branyan Trail
- 201 Roseville Place
- 715 Saybeck Way
- 2165 Mcfarlin Ln
- 884 Mayfield Rd
- 2004 Cortland Rd
- 216 Lask Ln
- 1045 Cathedral Dr
- 12600 Marstrow Dr Unit C
- 1950 Heritage Walk
- 490 Sherman Oaks Way
- 12728 Lecoma Trace
- 503 Branyan Trail
- 12673 Lecoma Trace
- 12945 Morningpark Cir
- 1145 Mayfield Rd
- 370 Morning Dew Cir
- 13039 Freemanville Rd
- 325 Camber Trace
- 5025 Baywood Dr
- 925 Upper Hembree Rd
- 14065 Crabapple Lake Dr
- 815 E Hembree Crossing
- 3067 Steeplechase
- 3045 Steeplechase
- 1264 Harris Commons Place
- 1000 Lexington Farms Dr
- 1085 Arbor Creek Dr
