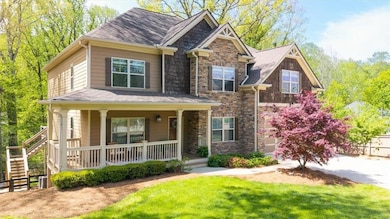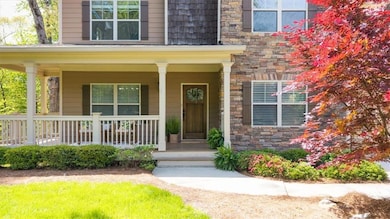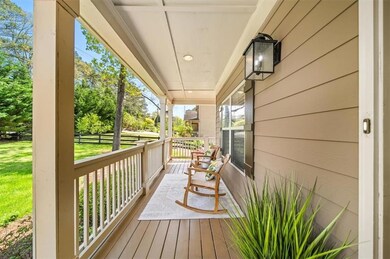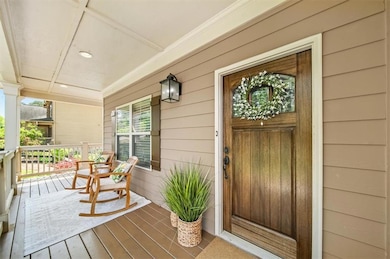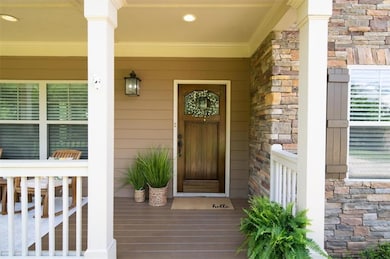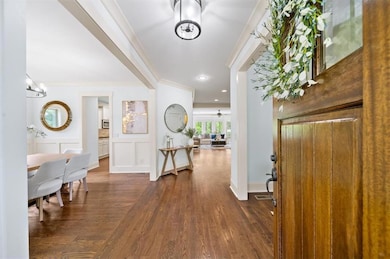925 Upper Hembree Rd Roswell, GA 30076
Highlights
- Cabana
- No Units Above
- Craftsman Architecture
- Hembree Springs Elementary School Rated A
- View of Trees or Woods
- Dining Room Seats More Than Twelve
About This Home
Stunning, freshly painted home in the heart of Roswell! Fireside great room with built-ins, gourmet eat-in kitchen, formal living and dining rooms, main-level guest suite, and a mudroom off the garage. Upstairs features an oversized owner’s suite with tray ceiling, luxurious bath, and custom closet, plus four additional spacious bedrooms—one with an en-suite bath and two sharing a Jack-and-Jill. The finished basement offers a TV room, pool table area, playroom, gym, and additional bedroom. Enjoy a resort-style backyard with a pool, spa, cabana, and professional landscaping. Located in the highly sought-after Milton High School district, with easy access to downtown Roswell, Alpharetta, and Avalon!
Home Details
Home Type
- Single Family
Est. Annual Taxes
- $1,647
Year Built
- Built in 2016
Lot Details
- 0.47 Acre Lot
- Lot Dimensions are 90x242x97x219
- Back and Front Yard Fenced
- Landscaped
- Level Lot
- Wooded Lot
Parking
- 2 Car Attached Garage
- Garage Door Opener
Home Design
- Craftsman Architecture
- Traditional Architecture
- Shingle Roof
- Shingle Siding
- Cement Siding
- Stone Siding
Interior Spaces
- 2-Story Property
- Rear Stairs
- Sound System
- Crown Molding
- Tray Ceiling
- Ceiling Fan
- Gas Log Fireplace
- Double Pane Windows
- Entrance Foyer
- Great Room with Fireplace
- Dining Room Seats More Than Twelve
- Home Office
- Bonus Room
- Game Room
- Home Gym
- Wood Flooring
- Views of Woods
- Fire and Smoke Detector
- Laundry in Mud Room
Kitchen
- Open to Family Room
- Eat-In Kitchen
- Breakfast Bar
- Double Self-Cleaning Oven
- Gas Cooktop
- Microwave
- Dishwasher
- Kitchen Island
- Stone Countertops
- White Kitchen Cabinets
Bedrooms and Bathrooms
- Oversized primary bedroom
- Split Bedroom Floorplan
- Walk-In Closet
- Dual Vanity Sinks in Primary Bathroom
- Separate Shower in Primary Bathroom
Finished Basement
- Walk-Out Basement
- Basement Fills Entire Space Under The House
- Interior and Exterior Basement Entry
- Finished Basement Bathroom
Pool
- Cabana
- Heated Pool and Spa
- Heated In Ground Pool
- Gunite Pool
- Saltwater Pool
Outdoor Features
- Courtyard
- Deck
- Wrap Around Porch
Location
- Property is near schools
- Property is near shops
Schools
- Hembree Springs Elementary School
- Elkins Pointe Middle School
- Milton - Fulton High School
Utilities
- Forced Air Zoned Heating and Cooling System
- Phone Available
- Cable TV Available
Listing and Financial Details
- Security Deposit $6,000
- 12 Month Lease Term
- $125 Application Fee
- Assessor Parcel Number 12 214005140811
Community Details
Recreation
- Trails
Pet Policy
- Call for details about the types of pets allowed
Additional Features
- Application Fee Required
- Security Service
Map
Source: First Multiple Listing Service (FMLS)
MLS Number: 7615627
APN: 12-2140-0514-081-1
- 1110 Upper Hembree Rd
- 1270 Taylor Oaks Dr
- 140 Watermill Falls
- 120 North Bluff
- 993 Southerby Ln
- 310 Kingspring Ct
- 124 Streamside Dr Unit 24
- 1244 Harris Commons Place
- 208 Hembree Park Terrace
- 1282 Harris Commons Place Unit 37
- 114 Emily Ln
- 555 Spring Gate Ln
- 1491 Bellsmith Dr
- 200 Welford Trace
- 310 Arbor Creek Trail
- 1380 Rucker Rd
- 795 Saddle Ridge Trace
- 1295 Taylor Oaks Dr
- 150 Foe Creek Ct
- 815 E Hembree Crossing
- 120 Enclave Ct
- 1264 Harris Commons Place
- 1085 Arbor Creek Dr
- 11251 Alpharetta Hwy
- 325 Camber Trace
- 3067 Steeplechase
- 3045 Steeplechase
- 490 Sherman Oaks Way
- 1000 Lexington Farms Dr
- 14065 Crabapple Lake Dr
- 12600 Marstrow Dr Unit C
- 147 Harlow Cir
- 11042 Alpharetta Hwy
- 12603 Itaska Walk
- 6103 Falling Water Ct
- 665 Soul Alley
- 2503 Timbercreek Cir

