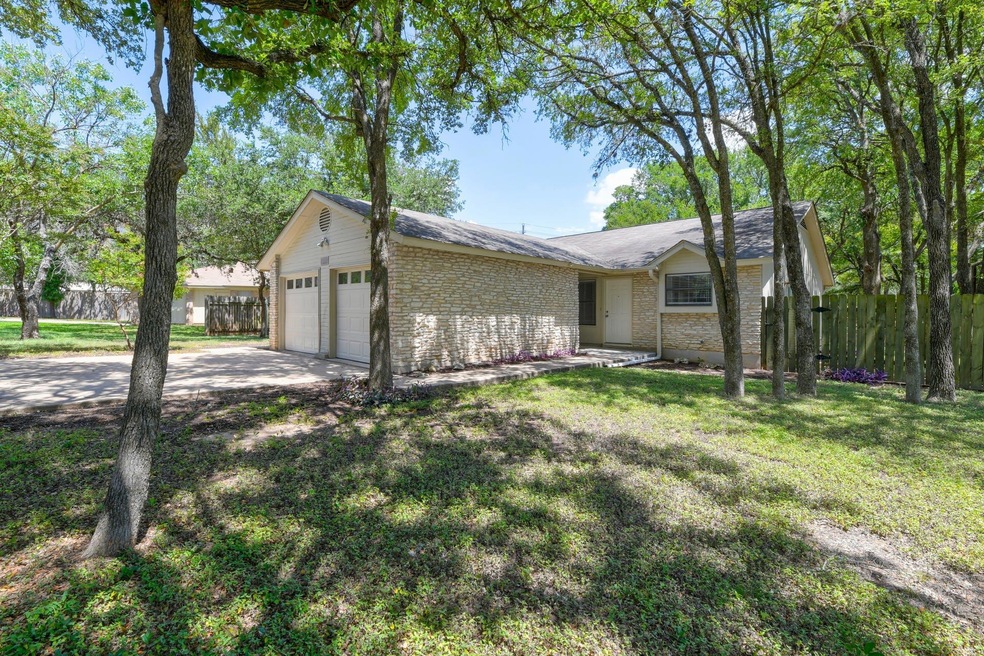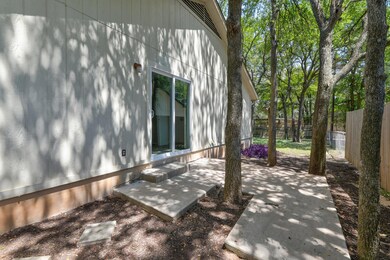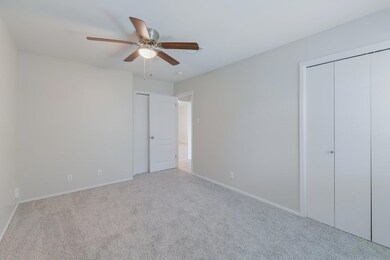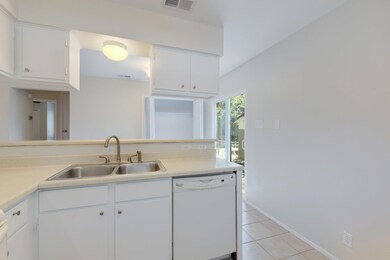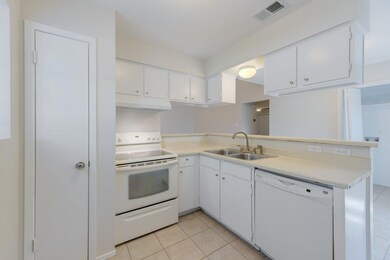12603 Teague Trail Unit B Austin, TX 78729
Anderson Mill NeighborhoodHighlights
- Open Floorplan
- Mature Trees
- Private Yard
- Live Oak Elementary School Rated A-
- Vaulted Ceiling
- Neighborhood Views
About This Home
Charming 2-Bedroom Duplex in Prime North Austin Location – 12603 Teague Trail BDiscover the perfect blend of comfort, convenience, and community in this cozy 1-bedroom, 1-bathroom duplex located in the desirable Springwoods neighborhood of North Austin. With 852 square feet of well-maintained living space, this home offers a private and peaceful retreat just minutes from major employers, shopping centers, and outdoor recreation.Home Features:Spacious 2-bedroom layout with fresh carpet and interior paintIn-unit laundry closet .Private fenced backyard—perfect for pets or relaxationSingle-car garage with additional driveway parkingCentral heating and cooling with ceiling fansModern kitchen with electric cooktopLocation Highlights:Springwoods Park – 0.4 miles (great for jogging, picnics, and playgrounds)HEB Grocery Store – 1.6 milesStarbucks – 1.1 milesArboretum Shopping Center – 3 milesApple Inc. Campus – 4.4 milesAnderson Mill Bus Stop – 0.8 miles (easy access to public transit)Education & Community:Located in the Round Rock Independent School DistrictAnderson Mill Elementary – 0.7 milesDeerpark Middle School – 0.7 milesMcNeil High School – 0.7 milesFamily-friendly neighborhood with tree-lined streets and cul-de-sac layoutPet-friendly property (cats and dogs allowed)Rent & Availability:Monthly Rent: $1,600This duplex offers a serene suburban lifestyle with quick access to Austin's vibrant amenities. Whether you're commuting to work, enjoying a weekend at the park, or exploring local shops and restaurants, this home places you right in the heart of it all.Don’t miss this opportunity to live in one of North Austin’s most sought-after areas. Contact us today to schedule a tour and make 12603 Teague Trail B your new home!Please Note-$500 Pet fee for first PET and $150 for per additional PETs. PET screening is mandatory.The available date is subject to the property's make-ready process
Listing Agent
Ramendu Realty LLC Brokerage Phone: (512) 698-5161 License #0828794 Listed on: 06/05/2025
Property Details
Home Type
- Multi-Family
Year Built
- Built in 1983
Lot Details
- 9,278 Sq Ft Lot
- Southwest Facing Home
- Property is Fully Fenced
- Chain Link Fence
- Level Lot
- Mature Trees
- Private Yard
Parking
- 1 Car Garage
- Single Garage Door
Home Design
- Duplex
- Brick Exterior Construction
- Slab Foundation
- Frame Construction
- Composition Roof
- HardiePlank Type
Interior Spaces
- 852 Sq Ft Home
- 1-Story Property
- Open Floorplan
- Vaulted Ceiling
- Neighborhood Views
Kitchen
- Built-In Range
- Dishwasher
- Disposal
Flooring
- Carpet
- Tile
Bedrooms and Bathrooms
- 2 Main Level Bedrooms
- Dual Closets
- 1 Full Bathroom
Outdoor Features
- Side Porch
Schools
- Anderson Mill Elementary School
- Deerpark Middle School
- Mcneil High School
Utilities
- Central Heating and Cooling System
- Separate Meters
- Municipal Utilities District for Water and Sewer
Listing and Financial Details
- Security Deposit $1,600
- Tenant pays for all utilities
- The owner pays for association fees
- 12 Month Lease Term
- $60 Application Fee
- Assessor Parcel Number 165471000J0082
- Tax Block J
Community Details
Overview
- Property has a Home Owners Association
- Springwoods Sec 01A Amd 1981 Subdivision
- Property managed by ExploreRPM
Amenities
- Picnic Area
Recreation
- Tennis Courts
- Community Playground
- Park
- Trails
Pet Policy
- Dogs and Cats Allowed
Map
Source: Unlock MLS (Austin Board of REALTORS®)
MLS Number: 3218733
- 12511 Tree Line Dr
- 9001 Bubbling Springs Trail
- 12307 Abney Dr
- 9206 Robins Nest Ln
- 12305 Abney Dr
- 12528 Labrador Cove
- 8811 Clearbrook Trail
- 13007 Stillforest St
- 8302 Dove Valley Cove
- 8805 Clearbrook Trail Unit A
- 9201 Norchester Ct
- 8404 Cahill Dr
- 9417 Longvale Dr
- 9413 Sherbrooke St
- 9205 Amanda Dr
- 12916 Hunters Chase Dr
- 12502 Shasta Ln
- 8216 Partridge Bend Cove
- 8011 Tantara Ct
- 13201 Stillforest St
