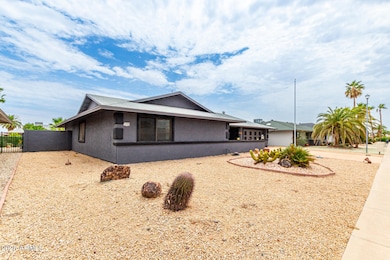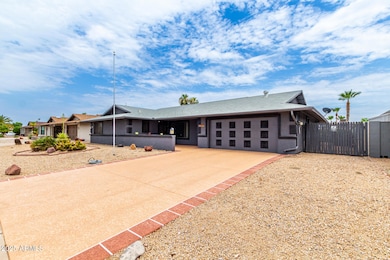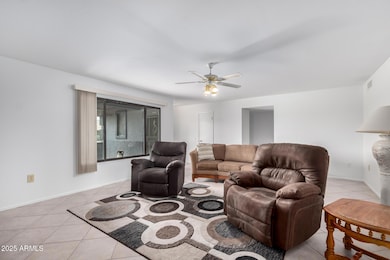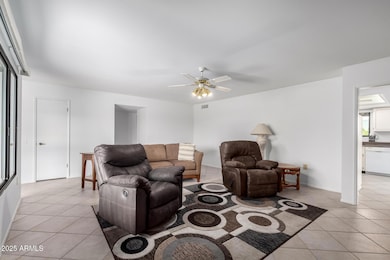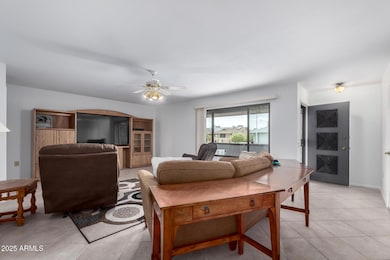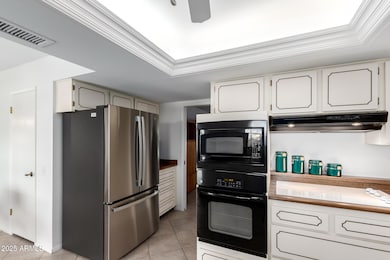
12603 W Mesa Verde Dr Sun City West, AZ 85375
Estimated payment $2,172/month
Highlights
- Golf Course Community
- Transportation Service
- Solar Power System
- Fitness Center
- RV Gated
- Theater or Screening Room
About This Home
Sun City West / Solar (paid) / Large 10K sf Lot / RV gate / 2272 sf. Fresh paint inside and out, and well maintained! Experience the vibrant Active Adult community of Sun City West. This beautiful home includes 3-bedrooms 2-baths with low-maintenance desert landscape. Fenced-in private backyard with orange, grapefruit, and Meyer lemon trees. Open and spacious front living room. Kitchen with breakfast bar and second living area. Spacious bedrooms. Water heater powered by solar. Large laundry/storage room that can open up to the garage for golf cart parking. Large private backyard with covered patio, citrus trees, a storage shed, and plenty of room to roam. HVAC 2 yrs new! Minutes to shopping, dining, and healthcare facilities, with Bell Rd. conveniently close. Walking distance to Beardsley Rec Center, and RH Johnson Rec Center is just minutes away, along with three additional Rec Centers offering a wealth of amenities, including clubrooms, swimming and fitness centers, tennis and pickleball courts, ping-pong, bocce ball, a library, a sports pavilion, golf courses, dog parks, eateries, and more! (Furniture can be available via a separate agreement)
Listing Agent
Jason Mitchell Real Estate License #SA576225000 Listed on: 07/18/2025

Home Details
Home Type
- Single Family
Est. Annual Taxes
- $1,473
Year Built
- Built in 1982
Lot Details
- 9,999 Sq Ft Lot
- Block Wall Fence
- Backyard Sprinklers
- Sprinklers on Timer
Parking
- 2 Car Direct Access Garage
- Garage Door Opener
- RV Gated
- Golf Cart Garage
Home Design
- Wood Frame Construction
- Composition Roof
- Stucco
Interior Spaces
- 2,272 Sq Ft Home
- 1-Story Property
- Ceiling Fan
- Solar Screens
- Tile Flooring
Kitchen
- Eat-In Kitchen
- Breakfast Bar
- Built-In Electric Oven
- Electric Cooktop
- Built-In Microwave
Bedrooms and Bathrooms
- 3 Bedrooms
- 2 Bathrooms
- Dual Vanity Sinks in Primary Bathroom
Schools
- Adult Elementary And Middle School
- Adult High School
Utilities
- Cooling System Updated in 2023
- Central Air
- Heating Available
- High-Efficiency Water Heater
- High Speed Internet
- Cable TV Available
Additional Features
- No Interior Steps
- Solar Power System
- Covered Patio or Porch
Listing and Financial Details
- Tax Lot 162
- Assessor Parcel Number 232-05-444
Community Details
Overview
- No Home Owners Association
- Association fees include no fees
- Built by Del Webb
- Sun City West Subdivision, H788 Floorplan
Amenities
- Transportation Service
- Theater or Screening Room
- Recreation Room
Recreation
- Golf Course Community
- Tennis Courts
- Pickleball Courts
- Racquetball
- Fitness Center
- Heated Community Pool
- Community Spa
- Bike Trail
Map
Home Values in the Area
Average Home Value in this Area
Tax History
| Year | Tax Paid | Tax Assessment Tax Assessment Total Assessment is a certain percentage of the fair market value that is determined by local assessors to be the total taxable value of land and additions on the property. | Land | Improvement |
|---|---|---|---|---|
| 2025 | $1,473 | $21,670 | -- | -- |
| 2024 | $1,421 | $20,638 | -- | -- |
| 2023 | $1,421 | $29,180 | $5,830 | $23,350 |
| 2022 | $1,331 | $23,600 | $4,720 | $18,880 |
| 2021 | $1,387 | $21,530 | $4,300 | $17,230 |
| 2020 | $1,353 | $20,180 | $4,030 | $16,150 |
| 2019 | $1,325 | $17,760 | $3,550 | $14,210 |
| 2018 | $1,276 | $16,610 | $3,320 | $13,290 |
| 2017 | $1,227 | $15,750 | $3,150 | $12,600 |
| 2016 | $1,175 | $14,770 | $2,950 | $11,820 |
| 2015 | $1,128 | $13,530 | $2,700 | $10,830 |
Property History
| Date | Event | Price | Change | Sq Ft Price |
|---|---|---|---|---|
| 08/11/2025 08/11/25 | Pending | -- | -- | -- |
| 07/18/2025 07/18/25 | For Sale | $379,000 | +20.3% | $167 / Sq Ft |
| 10/14/2024 10/14/24 | Sold | $315,000 | -10.0% | $139 / Sq Ft |
| 09/14/2024 09/14/24 | Pending | -- | -- | -- |
| 08/26/2024 08/26/24 | For Sale | $350,000 | -- | $154 / Sq Ft |
Purchase History
| Date | Type | Sale Price | Title Company |
|---|---|---|---|
| Warranty Deed | $315,000 | Title Alliance Of Arizona | |
| Interfamily Deed Transfer | -- | None Available | |
| Warranty Deed | $196,000 | Grand Canyon Title Agency In | |
| Joint Tenancy Deed | $125,000 | North American Title Agency |
Mortgage History
| Date | Status | Loan Amount | Loan Type |
|---|---|---|---|
| Previous Owner | $171,000 | Seller Take Back |
Similar Homes in Sun City West, AZ
Source: Arizona Regional Multiple Listing Service (ARMLS)
MLS Number: 6894425
APN: 232-05-444
- 12602 W Allegro Dr
- 12730 W Allegro Dr
- 19607 N Conquistador Dr
- 12806 W Bonanza Dr
- 12406 W Allegro Dr
- 12434 W Galaxy Dr
- 19215 N Conquistador Dr
- 12402 W Ginger Dr
- 19006 N 124th Dr
- 12914 W Keystone Dr
- 18807 N Zinnia Ct
- 12823 W Galaxy Dr
- 19434 N 130th Ave
- 19826 N 129th Ave
- 20215 N 126th Ave
- 19826 N 129th Dr
- 20230 N 126th Ave
- 12810 W Ashwood Dr
- 12803 W Amigo Dr
- 12702 W Ashwood Dr

