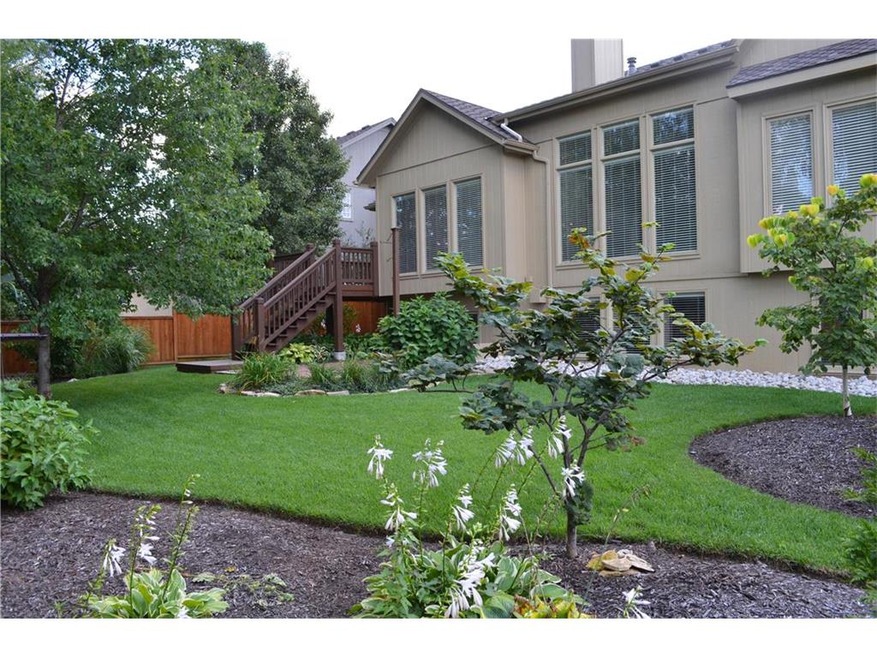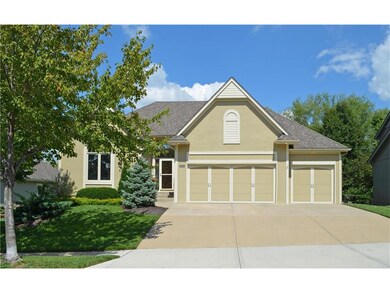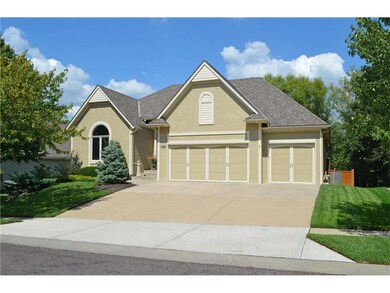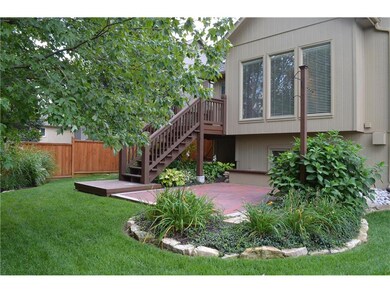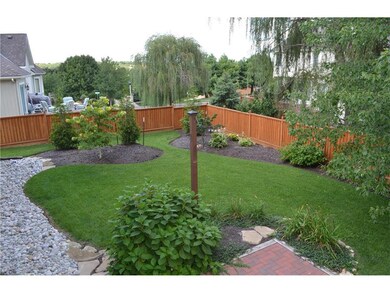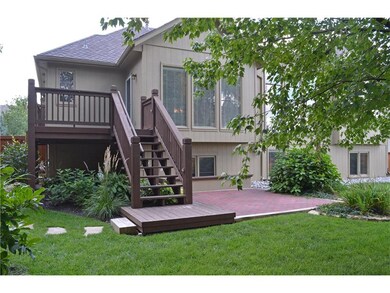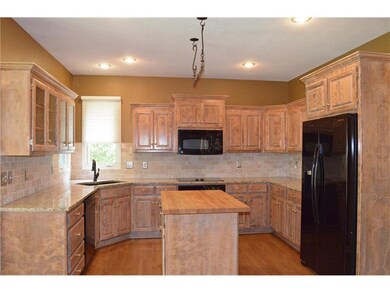
12605 Bradshaw St Overland Park, KS 66213
Nottingham NeighborhoodEstimated Value: $525,000 - $581,938
Highlights
- Clubhouse
- Deck
- Hearth Room
- Pleasant Ridge Elementary School Rated A-
- Family Room with Fireplace
- Vaulted Ceiling
About This Home
As of September 2017Desired Area. Move in Ready. Well maintained- has everything on your list (9-11 ft ceilings) PLUS new in 2016: HVAC, ROOF, FENCE. Back yard w/beautiful landscaping, deck. brick patio, fence for the kids & pets. 2 bedrooms on main floor & 2 in the daylight lower level. 4 full baths w/tile flr. Inviting fireplace in the great room/hearth room plus in the family room downstairs. Hardwoods: entry, hearth room, & kitchen. Great kitchen w/granite, island, walk in pantry. 3-car garage. sprinklers - tons of storage.
Last Listed By
D Wasson
Kansas City Regional Homes Inc License #SP00216275 Listed on: 08/31/2017
Home Details
Home Type
- Single Family
Est. Annual Taxes
- $4,603
Year Built
- Built in 1998
Lot Details
- 8,005 Sq Ft Lot
- Cul-De-Sac
- Wood Fence
- Sprinkler System
- Many Trees
HOA Fees
- $53 Monthly HOA Fees
Parking
- 3 Car Attached Garage
- Garage Door Opener
Home Design
- Ranch Style House
- Traditional Architecture
- Composition Roof
- Wood Siding
- Stucco
Interior Spaces
- Wet Bar: Ceramic Tiles, Shower Over Tub, Carpet, Ceiling Fan(s), Shades/Blinds, Walk-In Closet(s), Shower Only, Fireplace, Cathedral/Vaulted Ceiling, Double Vanity, Separate Shower And Tub, Whirlpool Tub, Built-in Features, Hardwood, Granite Counters, Kitchen Island, Pantry, All Carpet
- Central Vacuum
- Built-In Features: Ceramic Tiles, Shower Over Tub, Carpet, Ceiling Fan(s), Shades/Blinds, Walk-In Closet(s), Shower Only, Fireplace, Cathedral/Vaulted Ceiling, Double Vanity, Separate Shower And Tub, Whirlpool Tub, Built-in Features, Hardwood, Granite Counters, Kitchen Island, Pantry, All Carpet
- Vaulted Ceiling
- Ceiling Fan: Ceramic Tiles, Shower Over Tub, Carpet, Ceiling Fan(s), Shades/Blinds, Walk-In Closet(s), Shower Only, Fireplace, Cathedral/Vaulted Ceiling, Double Vanity, Separate Shower And Tub, Whirlpool Tub, Built-in Features, Hardwood, Granite Counters, Kitchen Island, Pantry, All Carpet
- Skylights
- Shades
- Plantation Shutters
- Drapes & Rods
- Family Room with Fireplace
- 3 Fireplaces
- Great Room with Fireplace
- Formal Dining Room
- Smart Thermostat
Kitchen
- Hearth Room
- Electric Oven or Range
- Dishwasher
- Kitchen Island
- Granite Countertops
- Laminate Countertops
- Disposal
Flooring
- Wood
- Wall to Wall Carpet
- Linoleum
- Laminate
- Stone
- Ceramic Tile
- Luxury Vinyl Plank Tile
- Luxury Vinyl Tile
Bedrooms and Bathrooms
- 4 Bedrooms
- Cedar Closet: Ceramic Tiles, Shower Over Tub, Carpet, Ceiling Fan(s), Shades/Blinds, Walk-In Closet(s), Shower Only, Fireplace, Cathedral/Vaulted Ceiling, Double Vanity, Separate Shower And Tub, Whirlpool Tub, Built-in Features, Hardwood, Granite Counters, Kitchen Island, Pantry, All Carpet
- Walk-In Closet: Ceramic Tiles, Shower Over Tub, Carpet, Ceiling Fan(s), Shades/Blinds, Walk-In Closet(s), Shower Only, Fireplace, Cathedral/Vaulted Ceiling, Double Vanity, Separate Shower And Tub, Whirlpool Tub, Built-in Features, Hardwood, Granite Counters, Kitchen Island, Pantry, All Carpet
- 4 Full Bathrooms
- Double Vanity
- Bathtub with Shower
Laundry
- Laundry Room
- Laundry on main level
Finished Basement
- Sump Pump
- Sub-Basement: Bathroom 4
- Natural lighting in basement
Outdoor Features
- Deck
- Enclosed patio or porch
- Playground
Schools
- Pleasant Ridge Elementary School
- Olathe East High School
Utilities
- Forced Air Heating and Cooling System
Listing and Financial Details
- Assessor Parcel Number NP19050003-0009
Community Details
Overview
- Association fees include trash pick up
- Fairway Woods Subdivision
Amenities
- Clubhouse
Recreation
- Community Pool
Ownership History
Purchase Details
Home Financials for this Owner
Home Financials are based on the most recent Mortgage that was taken out on this home.Purchase Details
Home Financials for this Owner
Home Financials are based on the most recent Mortgage that was taken out on this home.Similar Homes in the area
Home Values in the Area
Average Home Value in this Area
Purchase History
| Date | Buyer | Sale Price | Title Company |
|---|---|---|---|
| Holloway Patrick M | -- | None Available | |
| Collins David S | -- | Cbkc Title & Escrow Llc |
Mortgage History
| Date | Status | Borrower | Loan Amount |
|---|---|---|---|
| Open | Holloway Patrick M | $60,000 | |
| Open | Holloway Patrick M | $336,000 | |
| Closed | Holloway Patrick M | $361,000 | |
| Previous Owner | Collins David S | $240,000 | |
| Previous Owner | Collins David S | $285,000 |
Property History
| Date | Event | Price | Change | Sq Ft Price |
|---|---|---|---|---|
| 09/29/2017 09/29/17 | Sold | -- | -- | -- |
| 09/02/2017 09/02/17 | Pending | -- | -- | -- |
| 08/31/2017 08/31/17 | For Sale | $380,000 | -- | $137 / Sq Ft |
Tax History Compared to Growth
Tax History
| Year | Tax Paid | Tax Assessment Tax Assessment Total Assessment is a certain percentage of the fair market value that is determined by local assessors to be the total taxable value of land and additions on the property. | Land | Improvement |
|---|---|---|---|---|
| 2024 | $6,885 | $62,939 | $12,346 | $50,593 |
| 2023 | $6,595 | $59,397 | $12,346 | $47,051 |
| 2022 | $6,132 | $54,061 | $12,346 | $41,715 |
| 2021 | $5,796 | $48,772 | $11,230 | $37,542 |
| 2020 | $5,613 | $47,196 | $9,359 | $37,837 |
| 2019 | $5,507 | $45,966 | $6,255 | $39,711 |
| 2018 | $5,276 | $43,700 | $6,255 | $37,445 |
| 2017 | $4,900 | $40,262 | $6,255 | $34,007 |
| 2016 | $4,627 | $38,962 | $6,255 | $32,707 |
| 2015 | $4,376 | $37,214 | $6,255 | $30,959 |
| 2013 | -- | $34,259 | $6,255 | $28,004 |
Agents Affiliated with this Home
-
D
Seller's Agent in 2017
D Wasson
Kansas City Regional Homes Inc
-
Candace Sloop

Buyer's Agent in 2017
Candace Sloop
Platinum Realty LLC
(888) 220-0988
2 in this area
18 Total Sales
Map
Source: Heartland MLS
MLS Number: 2066435
APN: NP19050003-0009
- 12705 W 126th St
- 13116 W 126th St
- 13106 W 125th Terrace
- 12604 Hauser St
- 12313 W 126th St
- 12310 W 125th Terrace
- 13440 W 126th Terrace
- 12417 Long St
- 12337 Gillette St
- 12808 Century St
- 12835 Century St
- 12325 Noland St
- 12220 Rosehill Rd
- 12860 Bradshaw St
- 12234 Gillette St
- 13310 W 129th St
- 12844 Haskins St
- 12633 W 121st St
- 12927 S Widmer St
- 12205 Haskins St
- 12605 Bradshaw St
- 12609 Bradshaw St
- 12601 Bradshaw St
- 12725 W 126th St
- 12729 W 126th St
- 12613 Bradshaw St
- 12604 Bradshaw St
- 12608 Bradshaw St
- 12600 Bradshaw St
- 12617 Bradshaw St
- 12717 W 126th St
- 12612 Bradshaw St
- 13004 W 126th Terrace
- 12720 W 126th St
- 12716 W 126th St
- 12518 Bradshaw St
- 13000 W 126th Terrace
- 12713 W 126th St
- 12523 Bradshaw St
- 12712 W 126th St
