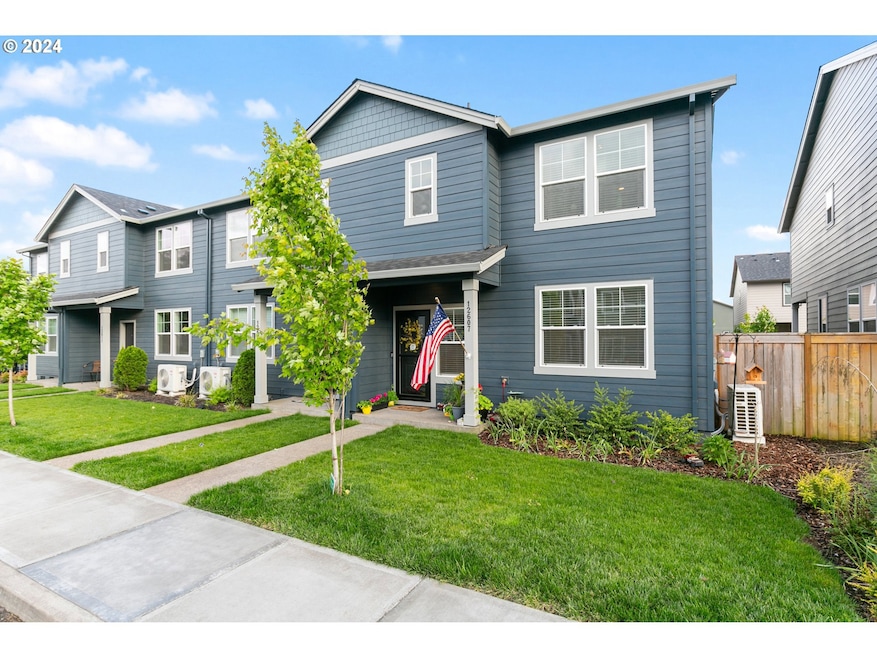Beautiful Brush Prairie area townhome with many updates and a finished backyard! The new Andersen storm door, large entry, tall ceilings, energy-efficient LED lighting, and water-resistant laminate flooring welcome you to the light-filled, spacious living room/great room. Enjoy a meal in the cozy dining area off the galley kitchen with plenty of room to gather. Shaker cabinets, quartz counters, a deep stainless sink, and all matching Whirlpool stainless steel appliances round out the space. There is a generous pantry closet and easy access to another storage closet, a half bathroom, and an attached garage. Upstairs offers a tech niche/loft space with many possibilities for use. Two spacious bedrooms with large closets, a full bathroom with a tub, and a dedicated laundry room with an app-enabled washer and dryer included! The primary suite is a retreat at the end of a long day and features a custom walk-in closet with adjustable shelving, shoe racks, and a tip-out laundry bin. The bright and roomy primary bathroom boasts stand-alone double sinks, a separate toilet room, and a walk-in shower. Enjoy summer nights outside in the magical and maintenance-free backyard with a large covered patio, pet-friendly artificial turf, planter boxes, and a huge raised bed. Generous one-car garage, 65-gal heat pump water heater, and the whole house is equipped with a money-saving ductless system. Smart home features include a video doorbell, exterior rear camera, Deako smart lighting, MyQ garage door opener, and monitored security paid through Oct 2025! Builder warranty transfers to the buyer, and the HOA maintains the front yard and sprinkler system. Assumable 4.5% rate!







