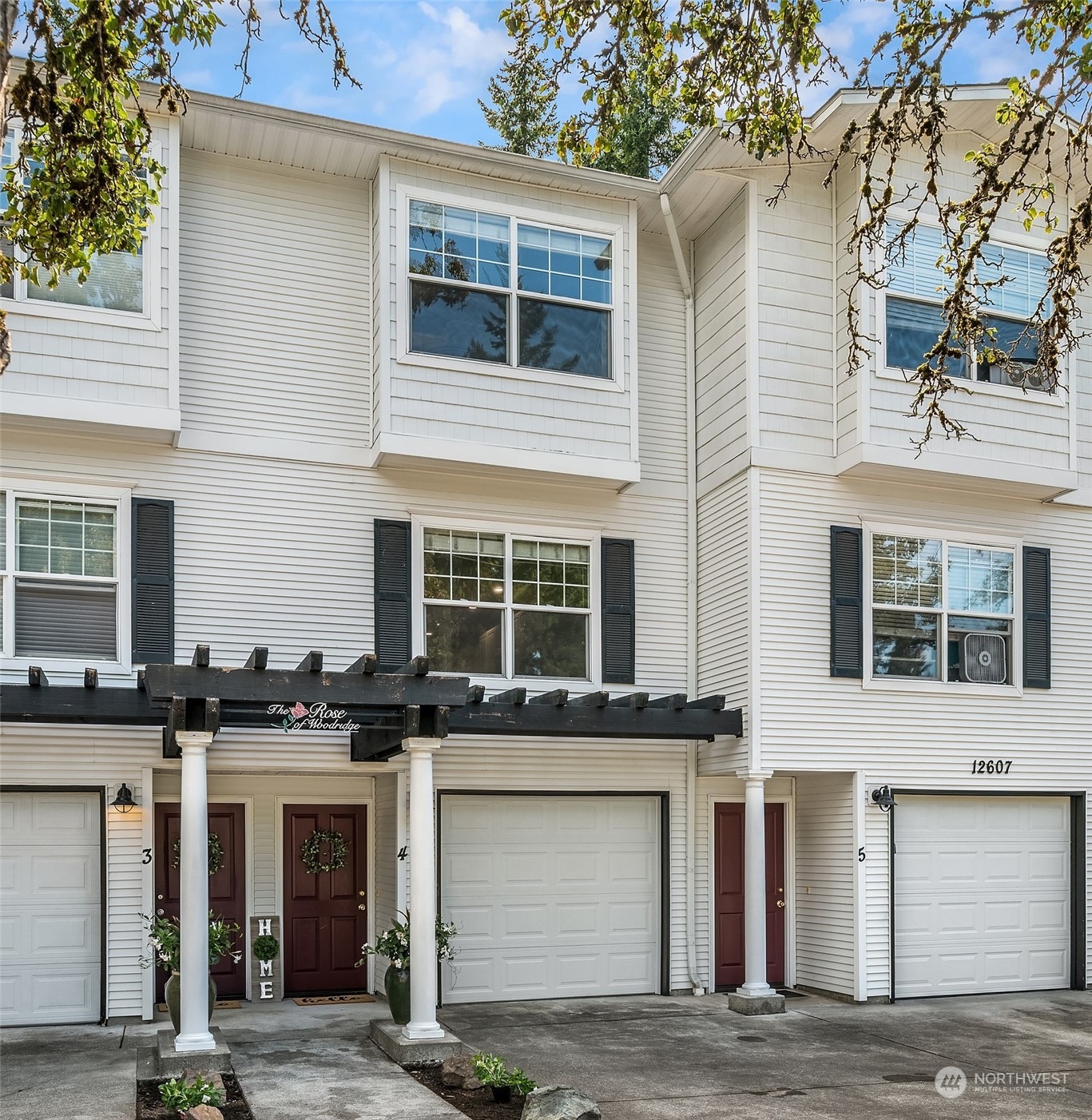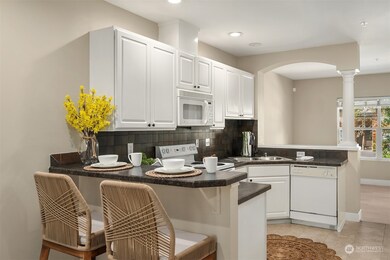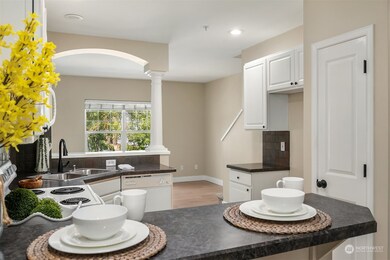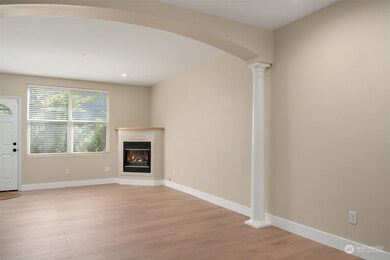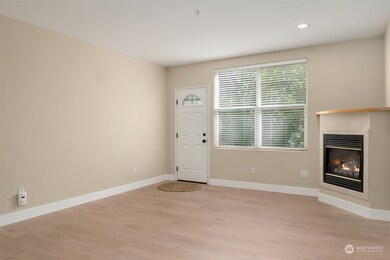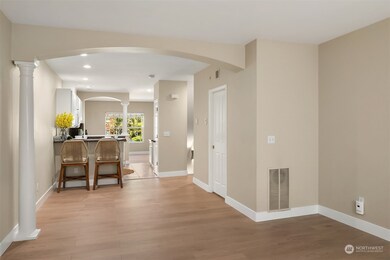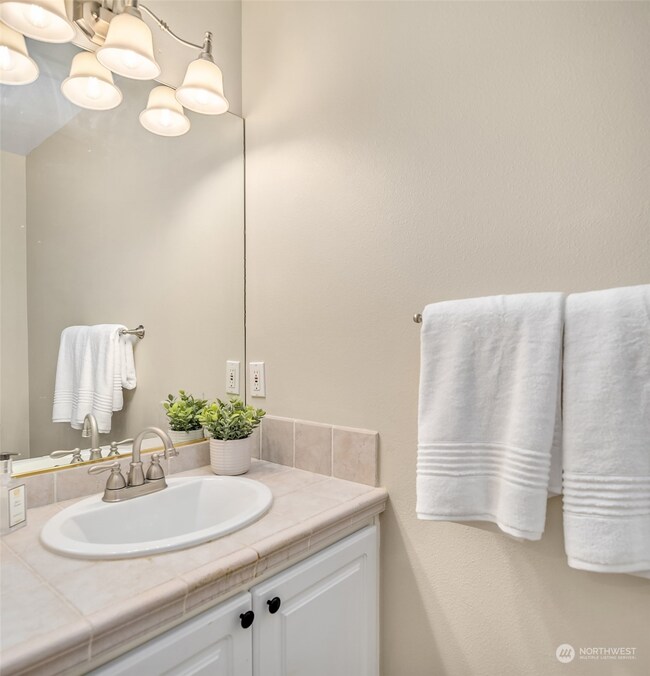
$999,000
- 4 Beds
- 2 Baths
- 1,840 Sq Ft
- 1424 150th Ave SE
- Bellevue, WA
Own a piece of history in this fabulous Lake Hills home, on the market for the first time in over 60 years! It lives large with 4 bedrooms + office/den, 2 bathrooms, and 2 generous living rooms. Original features abound in the vibrant patterned carpet, built in bookshelves, light fixtures and paneled walls. Many major systems updated including roof, AC, furnace, windows, and more! Bring the
Amy Thickpenny Windermere Real Estate Co.
