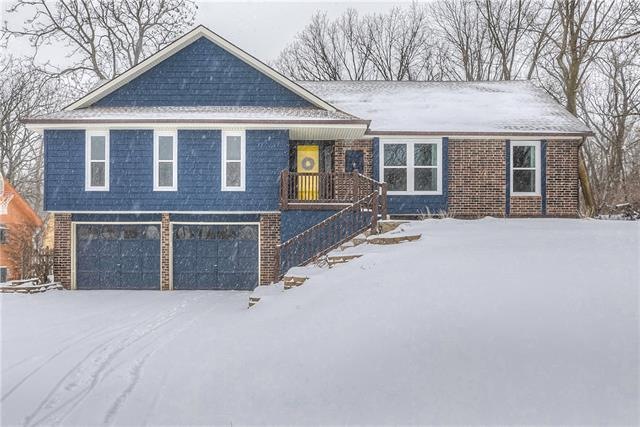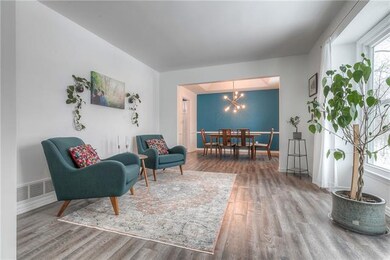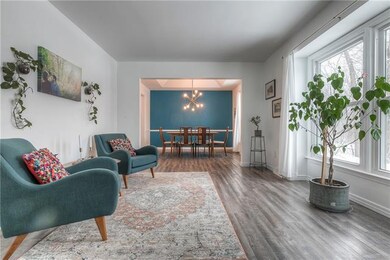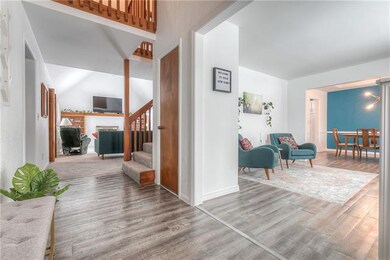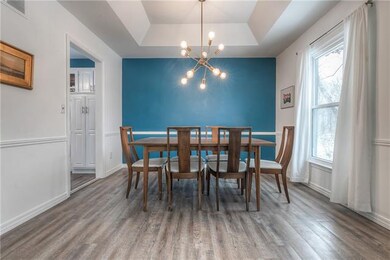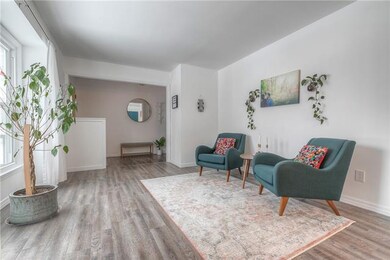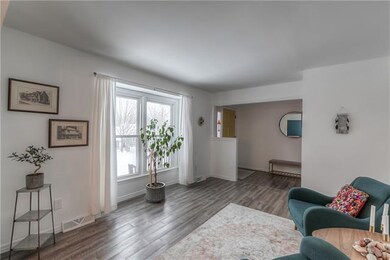
12607 W 73rd Terrace Shawnee, KS 66216
Highlights
- Deck
- Recreation Room
- Traditional Architecture
- Mill Creek Elementary School Rated A
- Vaulted Ceiling
- Main Floor Primary Bedroom
About This Home
As of March 2021Multiple offers have been received. ALL OFFERS will be reviewed Friday, February 26, at 7:00pm. Back on the market at NO fault of the seller. Inspections have been done and look great! NEW vinyl siding & ALL NEW windows & sliding doors with transferable warranty. Raised 1.5 story. 4 bedroom with 5th non-conforming bedroom/office in basement, 3 full bath. Almost 1/4 acre lot, in a culdesac backing to beautiful trees & nature galore. Updated flooring, colors & finishes. Main level master & laundry. Open, eat-in kitchen with almost new stainless appliances, formal dinning & formal living. Great room with beautiful beamed ceiling & gas log fireplace! Enjoy spending time accessing the the deck out back from the kitchen or great room, or playing in the rec room downstairs.
Last Agent to Sell the Property
RE/MAX State Line License #SP00235576 Listed on: 02/18/2021

Home Details
Home Type
- Single Family
Est. Annual Taxes
- $4,821
Year Built
- Built in 1983
Lot Details
- 10,019 Sq Ft Lot
- Side Green Space
- Cul-De-Sac
- Wood Fence
- Corner Lot
Parking
- 2 Car Attached Garage
- Front Facing Garage
Home Design
- Traditional Architecture
- Composition Roof
- Vinyl Siding
Interior Spaces
- Wet Bar: Carpet, Ceiling Fan(s), Pantry, Walk-In Closet(s), Shower Over Tub, Shower Only
- Built-In Features: Carpet, Ceiling Fan(s), Pantry, Walk-In Closet(s), Shower Over Tub, Shower Only
- Vaulted Ceiling
- Ceiling Fan: Carpet, Ceiling Fan(s), Pantry, Walk-In Closet(s), Shower Over Tub, Shower Only
- Skylights
- Shades
- Plantation Shutters
- Drapes & Rods
- Great Room with Fireplace
- Family Room Downstairs
- Separate Formal Living Room
- Formal Dining Room
- Home Office
- Recreation Room
- Finished Basement
- Sump Pump
Kitchen
- Eat-In Kitchen
- Electric Oven or Range
- Dishwasher
- Granite Countertops
- Laminate Countertops
- Disposal
Flooring
- Wall to Wall Carpet
- Linoleum
- Laminate
- Stone
- Raised Floors
- Ceramic Tile
- Luxury Vinyl Plank Tile
- Luxury Vinyl Tile
Bedrooms and Bathrooms
- 4 Bedrooms
- Primary Bedroom on Main
- Cedar Closet: Carpet, Ceiling Fan(s), Pantry, Walk-In Closet(s), Shower Over Tub, Shower Only
- Walk-In Closet: Carpet, Ceiling Fan(s), Pantry, Walk-In Closet(s), Shower Over Tub, Shower Only
- 3 Full Bathrooms
- Double Vanity
- Carpet
Laundry
- Laundry on main level
- Laundry in Bathroom
- Washer
Outdoor Features
- Deck
- Enclosed patio or porch
Schools
- Shawanoe Elementary School
- Sm Northwest High School
Utilities
- Central Heating and Cooling System
Community Details
- Westminster Pl Subdivision
Listing and Financial Details
- Assessor Parcel Number QP85900002-0001
Ownership History
Purchase Details
Home Financials for this Owner
Home Financials are based on the most recent Mortgage that was taken out on this home.Purchase Details
Home Financials for this Owner
Home Financials are based on the most recent Mortgage that was taken out on this home.Similar Homes in Shawnee, KS
Home Values in the Area
Average Home Value in this Area
Purchase History
| Date | Type | Sale Price | Title Company |
|---|---|---|---|
| Warranty Deed | -- | First United Title Llc | |
| Warranty Deed | -- | Continental Title |
Mortgage History
| Date | Status | Loan Amount | Loan Type |
|---|---|---|---|
| Open | $297,000 | New Conventional | |
| Previous Owner | $240,000 | New Conventional | |
| Previous Owner | $170,400 | New Conventional | |
| Previous Owner | $42,000 | Credit Line Revolving |
Property History
| Date | Event | Price | Change | Sq Ft Price |
|---|---|---|---|---|
| 03/17/2021 03/17/21 | Sold | -- | -- | -- |
| 02/26/2021 02/26/21 | Pending | -- | -- | -- |
| 02/24/2021 02/24/21 | For Sale | $310,000 | 0.0% | $108 / Sq Ft |
| 02/19/2021 02/19/21 | Pending | -- | -- | -- |
| 02/18/2021 02/18/21 | For Sale | $310,000 | +37.8% | $108 / Sq Ft |
| 05/30/2018 05/30/18 | Sold | -- | -- | -- |
| 04/21/2018 04/21/18 | Pending | -- | -- | -- |
| 04/20/2018 04/20/18 | For Sale | $225,000 | -- | $79 / Sq Ft |
Tax History Compared to Growth
Tax History
| Year | Tax Paid | Tax Assessment Tax Assessment Total Assessment is a certain percentage of the fair market value that is determined by local assessors to be the total taxable value of land and additions on the property. | Land | Improvement |
|---|---|---|---|---|
| 2024 | $4,821 | $45,425 | $8,020 | $37,405 |
| 2023 | $4,838 | $45,080 | $8,020 | $37,060 |
| 2022 | $4,022 | $37,375 | $6,969 | $30,406 |
| 2021 | $3,654 | $31,866 | $6,333 | $25,533 |
| 2020 | $3,233 | $27,807 | $5,758 | $22,049 |
| 2019 | $3,131 | $26,910 | $4,756 | $22,154 |
| 2018 | $3,271 | $28,014 | $4,756 | $23,258 |
| 2017 | $3,220 | $27,151 | $4,134 | $23,017 |
| 2016 | $3,013 | $25,070 | $4,134 | $20,936 |
| 2015 | $2,807 | $24,253 | $4,134 | $20,119 |
| 2013 | -- | $22,310 | $4,134 | $18,176 |
Agents Affiliated with this Home
-
Wendy Diskin

Seller's Agent in 2021
Wendy Diskin
RE/MAX State Line
(913) 708-0288
5 in this area
95 Total Sales
-
Mallorie Moore

Buyer's Agent in 2021
Mallorie Moore
Compass Realty Group
(913) 707-2623
5 in this area
58 Total Sales
-
Brea Adamson
B
Seller's Agent in 2018
Brea Adamson
Keller Williams Realty Partners Inc.
(816) 739-0791
1 in this area
67 Total Sales
-
Trisha Alton

Buyer's Agent in 2018
Trisha Alton
Realty Executives
(913) 683-9535
2 in this area
218 Total Sales
Map
Source: Heartland MLS
MLS Number: 2305698
APN: QP85900002-0001
- 7143 Westgate St
- 7134 Caenen Ave
- 7118 Westgate St
- 7518 Long St
- 7541 Westgate St
- 12811 W 71st St
- 7414 Halsey St
- 7030 Caenen Ave
- 7115 Richards Dr
- 13100 W 72nd St
- 11922 W 72nd St
- 7009 Gillette St
- 6904 Long Ave
- 7710 Noland Rd
- 7107 Garnett St
- 12913 W 78th St
- 12310 W 68th St
- 12205 W 67th Terrace
- 7908 Rosehill Rd
- 11613 W 69th Terrace
