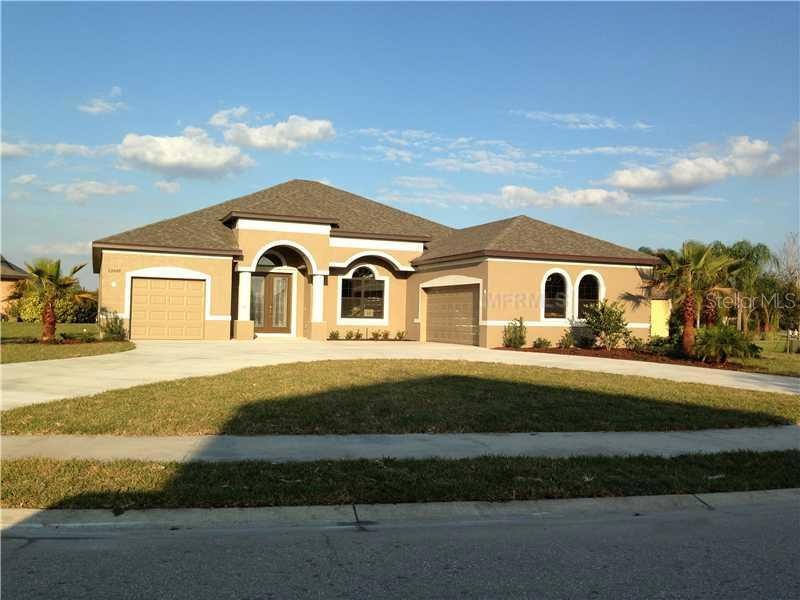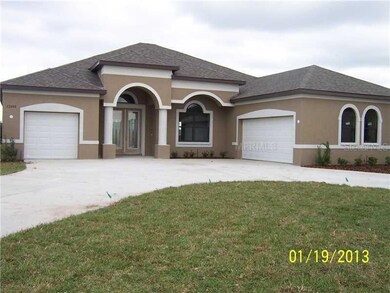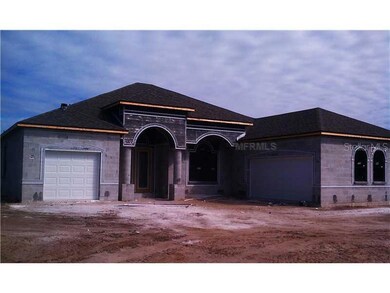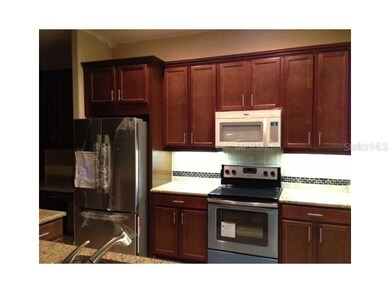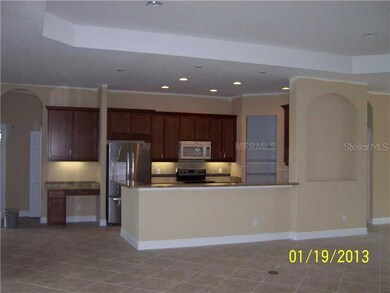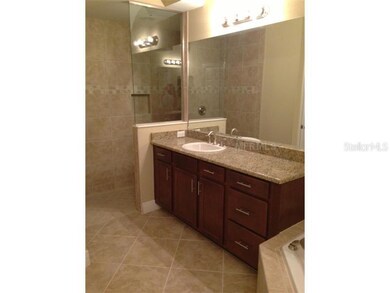
12608 20th St E Parrish, FL 34219
Highlights
- Lake Front
- Indoor Pool
- Home fronts a pond
- Annie Lucy Williams Elementary School Rated A-
- Under Construction
- 0.39 Acre Lot
About This Home
As of April 2017NEW PRICE REPRESENTS CURRENT INCENTIVES...FREE POOL!!! Start the new year in your new Santa Maria floor plan by Medallion Home. The oversized great room has triple sliders that stack on the outside, opening up your living area to the lanai & pool...so great for entertaining! 3BR 3BA + den/bonus room/4th bedroom...you choose how you'll use it. Split plan w/10' ceilings, large master suite has 2 walk-in closets, sliders to lanai, master bath features dual sinks, 36" tall vanities, granite counters, jetted tub & walk-in shower. Porcelain tile is laid diagonally in the living area. The cook will love this kitchen with beautiful granite counters, wood cabinets w/42" uppers, Whirlpool stainless appliances, including French door refrigerator. If you're looking for storage, you've found it...2 car garage for cars & a separate single car garage for toys...golf cart, jet skis, motorcylce, etc. Peaceful, quiet, great schools, boating, fishing, golfing, shopping...all the conveniences that East Manatee County is known for (but without the high fees) are within minutes of your new home...2 Publix Supermarkets within 5 min, only 10 min to the Ellenton Outlet Mall & I-75 to commute North or South, 20 min to Lakewood Ranch Main Street, 35 min to St Pete, 40 min to Tampa. Amenities include community pool & clubhouse, tennis & basketball courts, playground, canoe/kayak launch & nature trail. Lawn irrigation water also included in $875 annual HOA fee. NO CDD FEE!
Last Agent to Sell the Property
Charles Tokarz, Jr
License #3057096 Listed on: 09/11/2012
Home Details
Home Type
- Single Family
Est. Annual Taxes
- $329
Year Built
- Built in 2013 | Under Construction
Lot Details
- 0.39 Acre Lot
- Home fronts a pond
- Lake Front
- Southwest Facing Home
- Corner Lot
- Oversized Lot
- Level Lot
- Property is zoned PDR/CH
HOA Fees
- $73 Monthly HOA Fees
Parking
- 3 Car Attached Garage
- Parking Pad
- Rear-Facing Garage
- Side Facing Garage
- Garage Door Opener
- Circular Driveway
- Open Parking
- Golf Cart Garage
Property Views
- Lake
- Pond
Home Design
- Contemporary Architecture
- Florida Architecture
- Planned Development
- Slab Foundation
- Shingle Roof
- Block Exterior
- Stucco
Interior Spaces
- 2,615 Sq Ft Home
- Open Floorplan
- High Ceiling
- Thermal Windows
- Entrance Foyer
- Great Room
- Breakfast Room
- Formal Dining Room
- Bonus Room
- Inside Utility
- Laundry in unit
Kitchen
- Range with Range Hood
- Microwave
- Dishwasher
- Stone Countertops
- Solid Wood Cabinet
- Disposal
Flooring
- Carpet
- Ceramic Tile
Bedrooms and Bathrooms
- 3 Bedrooms
- Primary Bedroom on Main
- Split Bedroom Floorplan
- Walk-In Closet
- 3 Full Bathrooms
Home Security
- Security System Owned
- Fire and Smoke Detector
Pool
- Indoor Pool
- Screened Pool
- Spa
- Fence Around Pool
- Pool Tile
Schools
- Williams Elementary School
- Buffalo Creek Middle School
- Palmetto High School
Mobile Home
- Mobile Home Model is Santa Maria
Utilities
- Central Heating and Cooling System
- Heat Pump System
- Underground Utilities
- High Speed Internet
- Cable TV Available
Listing and Financial Details
- Down Payment Assistance Available
- Visit Down Payment Resource Website
- Tax Lot 233
- Assessor Parcel Number 505441659
Community Details
Overview
- River Plantation Ph I Subdivision
- The community has rules related to deed restrictions
- Planned Unit Development
Recreation
- Tennis Courts
- Community Playground
- Community Pool
Ownership History
Purchase Details
Home Financials for this Owner
Home Financials are based on the most recent Mortgage that was taken out on this home.Purchase Details
Home Financials for this Owner
Home Financials are based on the most recent Mortgage that was taken out on this home.Purchase Details
Home Financials for this Owner
Home Financials are based on the most recent Mortgage that was taken out on this home.Purchase Details
Purchase Details
Similar Homes in the area
Home Values in the Area
Average Home Value in this Area
Purchase History
| Date | Type | Sale Price | Title Company |
|---|---|---|---|
| Quit Claim Deed | $147,500 | Accommodation | |
| Warranty Deed | $3,500,000 | First International Title In | |
| Corporate Deed | $276,800 | Sun Coast Title Company Llc | |
| Special Warranty Deed | $15,000 | None Available | |
| Corporate Deed | $920,000 | B D R Title Corporation |
Mortgage History
| Date | Status | Loan Amount | Loan Type |
|---|---|---|---|
| Previous Owner | $296,000 | New Conventional | |
| Previous Owner | $315,000 | New Conventional |
Property History
| Date | Event | Price | Change | Sq Ft Price |
|---|---|---|---|---|
| 08/17/2018 08/17/18 | Off Market | $350,000 | -- | -- |
| 04/06/2017 04/06/17 | Sold | $350,000 | +2.9% | $133 / Sq Ft |
| 02/21/2017 02/21/17 | Pending | -- | -- | -- |
| 02/18/2017 02/18/17 | For Sale | $340,000 | +22.9% | $129 / Sq Ft |
| 01/25/2013 01/25/13 | Sold | $276,750 | 0.0% | $106 / Sq Ft |
| 01/14/2013 01/14/13 | Price Changed | $276,750 | -7.4% | $106 / Sq Ft |
| 01/10/2013 01/10/13 | Pending | -- | -- | -- |
| 09/11/2012 09/11/12 | For Sale | $299,000 | -- | $114 / Sq Ft |
Tax History Compared to Growth
Tax History
| Year | Tax Paid | Tax Assessment Tax Assessment Total Assessment is a certain percentage of the fair market value that is determined by local assessors to be the total taxable value of land and additions on the property. | Land | Improvement |
|---|---|---|---|---|
| 2024 | $4,388 | $345,700 | -- | -- |
| 2023 | $4,388 | $335,631 | $0 | $0 |
| 2022 | $4,274 | $325,855 | $0 | $0 |
| 2021 | $4,103 | $316,364 | $0 | $0 |
| 2020 | $4,175 | $311,996 | $35,000 | $276,996 |
| 2019 | $4,179 | $309,533 | $0 | $0 |
| 2018 | $4,142 | $303,762 | $30,000 | $273,762 |
| 2017 | $2,998 | $237,824 | $0 | $0 |
| 2016 | $2,991 | $232,932 | $0 | $0 |
| 2015 | $3,038 | $231,313 | $0 | $0 |
| 2014 | $3,038 | $229,477 | $0 | $0 |
| 2013 | $529 | $23,600 | $23,600 | $0 |
Agents Affiliated with this Home
-
Thomas Hearn
T
Seller's Agent in 2017
Thomas Hearn
FINE PROPERTIES
(941) 729-7400
8 in this area
42 Total Sales
-
Nicole Hearn
N
Seller Co-Listing Agent in 2017
Nicole Hearn
FINE PROPERTIES
(941) 524-6133
10 in this area
58 Total Sales
-
C
Seller's Agent in 2013
Charles Tokarz, Jr
-
Charles Tokarz

Seller's Agent in 2013
Charles Tokarz
MEDALLION REAL ESTATE
(941) 355-1326
Map
Source: Stellar MLS
MLS Number: M5831724
APN: 5054-4165-9
- 12644 20th St E
- 12423 23rd St E
- 2011 128th Ave E
- 2350 126th Dr E
- 2302 123rd Place E
- 12815 24th Street Cir E
- 12830 24th Street Cir E
- 12286 23rd St E
- 2347 123rd Place E
- 2515 130th Ave E
- 2218 132nd Place E
- 2808 124th Ave E
- 2214 132nd Place E
- 2915 126th Terrace E
- 2803 130th Ave E
- 2819 130th Ave E
- 1245 Mill Creek Rd
- 13503 22nd Ct E
- 3019 124th Ave E
- 2918 130th Ave E
