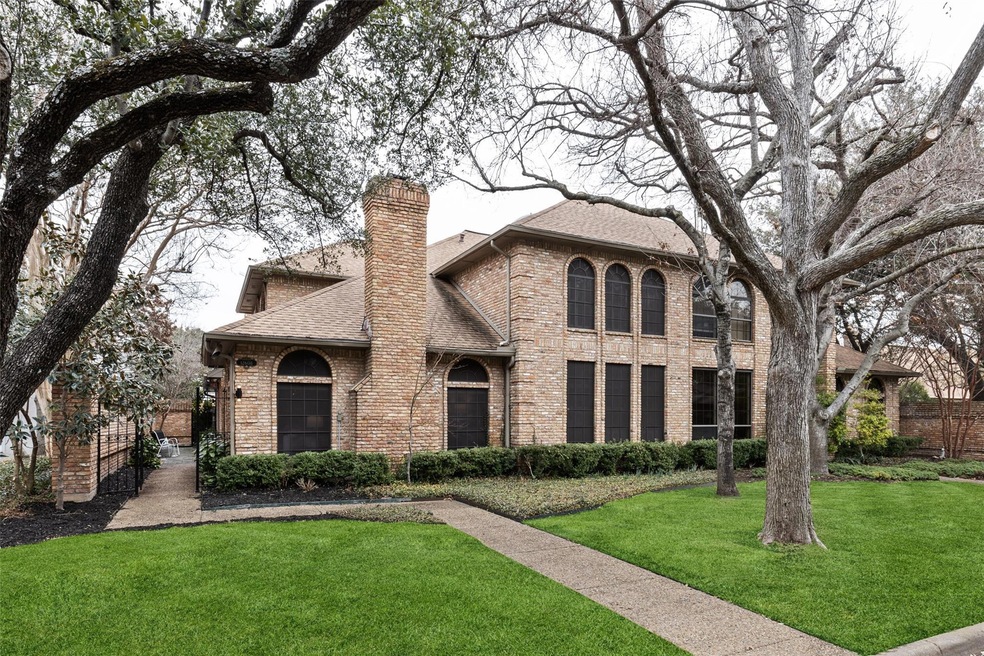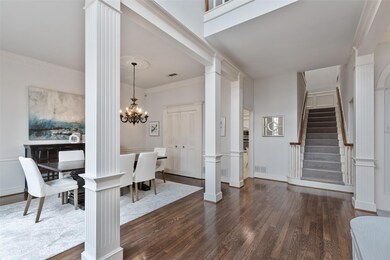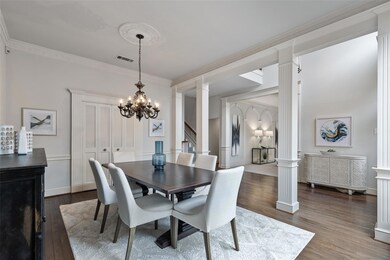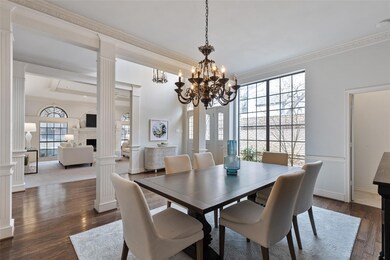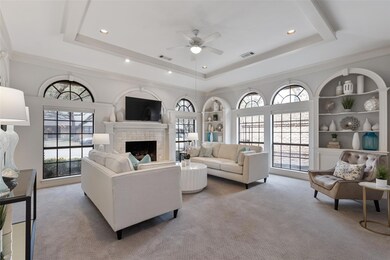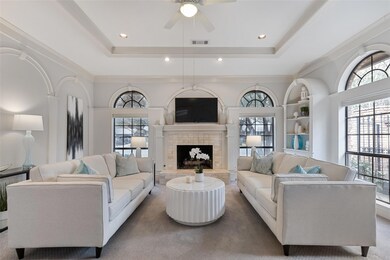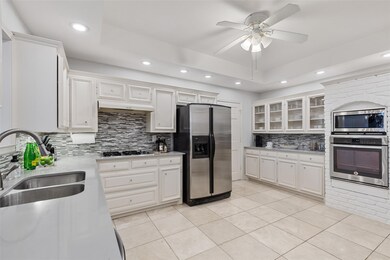
12608 Breckenridge Dr Dallas, TX 75230
Hillcrest Forest NeighborhoodHighlights
- Vaulted Ceiling
- Wood Flooring
- Skylights
- Traditional Architecture
- 2 Fireplaces
- 3-minute walk to Churchill Park
About This Home
As of May 2024This sophisticated 4-bedroom, 4-bath home in Hillcrest Oaks Estates offers elegant zero lot line living. With soaring ceilings, crown molding, and an abundance of natural light. This home boasts a welcoming open floor plan with hardwood floors throughout. The gracious entry leads to an inviting living room and dining room featuring high ceilings, built ins and a cozy fireplace. The newly updated kitchen showcasing gorgeous countertops, stylish backsplash and stainless steel appliances.The spacious primary bedroom on the main floor is a retreat with its own fireplace, dual vanities, a dressing table, and a generously sized walk-in closet. A second bedroom or study on the main floor comes with a full bath. Upstairs are two large bedrooms, each with its own en-suite bath.Ideal lock and leave living, allowing for a low-maintenance lifestyle. NO HOA dues. With its modern updates and elegant design, this home is ready to provide luxurious and convenient living.
Last Agent to Sell the Property
Allie Beth Allman & Assoc. Brokerage Phone: 214-521-7355 License #0671311 Listed on: 10/06/2023

Co-Listed By
Allie Beth Allman & Assoc. Brokerage Phone: 214-521-7355 License #0506251
Home Details
Home Type
- Single Family
Est. Annual Taxes
- $18,349
Year Built
- Built in 1981
Lot Details
- 5,576 Sq Ft Lot
- Aluminum or Metal Fence
- Brick Fence
- Landscaped
- Interior Lot
- Sprinkler System
- Many Trees
- Zero Lot Line
Parking
- 2 Car Attached Garage
- Alley Access
Home Design
- Traditional Architecture
- Brick Exterior Construction
- Slab Foundation
- Composition Roof
Interior Spaces
- 2,955 Sq Ft Home
- 2-Story Property
- Built-In Features
- Vaulted Ceiling
- Ceiling Fan
- Skylights
- Chandelier
- 2 Fireplaces
- Wood Burning Fireplace
- Decorative Fireplace
- Fireplace With Gas Starter
- Fireplace Features Masonry
- Window Treatments
- Fire and Smoke Detector
- Washer and Electric Dryer Hookup
Kitchen
- Eat-In Kitchen
- Electric Oven
- Gas Cooktop
- <<microwave>>
- Dishwasher
- Disposal
Flooring
- Wood
- Carpet
- Ceramic Tile
Bedrooms and Bathrooms
- 4 Bedrooms
- Walk-In Closet
- 4 Full Bathrooms
Outdoor Features
- Exterior Lighting
- Rain Gutters
Schools
- Kramer Elementary School
- Hillcrest High School
Utilities
- Central Heating and Cooling System
- Heating System Uses Natural Gas
- Vented Exhaust Fan
- Gas Water Heater
- Water Softener
- High Speed Internet
- Cable TV Available
Community Details
- Hillcrest Oaks Estates Subdivision
Listing and Financial Details
- Legal Lot and Block 1 / D7464
- Assessor Parcel Number 00000734826020000
Ownership History
Purchase Details
Home Financials for this Owner
Home Financials are based on the most recent Mortgage that was taken out on this home.Purchase Details
Home Financials for this Owner
Home Financials are based on the most recent Mortgage that was taken out on this home.Purchase Details
Home Financials for this Owner
Home Financials are based on the most recent Mortgage that was taken out on this home.Purchase Details
Home Financials for this Owner
Home Financials are based on the most recent Mortgage that was taken out on this home.Purchase Details
Home Financials for this Owner
Home Financials are based on the most recent Mortgage that was taken out on this home.Purchase Details
Home Financials for this Owner
Home Financials are based on the most recent Mortgage that was taken out on this home.Similar Homes in Dallas, TX
Home Values in the Area
Average Home Value in this Area
Purchase History
| Date | Type | Sale Price | Title Company |
|---|---|---|---|
| Vendors Lien | -- | None Available | |
| Vendors Lien | -- | Independence Title Co | |
| Special Warranty Deed | -- | -- | |
| Vendors Lien | -- | -- | |
| Vendors Lien | -- | -- | |
| Warranty Deed | -- | -- |
Mortgage History
| Date | Status | Loan Amount | Loan Type |
|---|---|---|---|
| Open | $514,500 | New Conventional | |
| Previous Owner | $190,000 | New Conventional | |
| Previous Owner | $275,590 | Unknown | |
| Previous Owner | $293,600 | Seller Take Back | |
| Previous Owner | $293,600 | No Value Available | |
| Previous Owner | $240,000 | No Value Available | |
| Previous Owner | $176,000 | No Value Available |
Property History
| Date | Event | Price | Change | Sq Ft Price |
|---|---|---|---|---|
| 07/11/2025 07/11/25 | For Sale | $750,000 | -12.7% | $137 / Sq Ft |
| 05/03/2024 05/03/24 | Sold | -- | -- | -- |
| 04/05/2024 04/05/24 | Pending | -- | -- | -- |
| 02/26/2024 02/26/24 | Price Changed | $859,000 | -1.2% | $291 / Sq Ft |
| 10/31/2023 10/31/23 | Price Changed | $869,000 | -2.9% | $294 / Sq Ft |
| 10/06/2023 10/06/23 | For Sale | $895,000 | +12.0% | $303 / Sq Ft |
| 07/27/2021 07/27/21 | Sold | -- | -- | -- |
| 05/18/2021 05/18/21 | Price Changed | $799,000 | -5.9% | $270 / Sq Ft |
| 05/11/2021 05/11/21 | Price Changed | $849,000 | -5.7% | $287 / Sq Ft |
| 04/23/2021 04/23/21 | For Sale | $899,900 | -- | $305 / Sq Ft |
Tax History Compared to Growth
Tax History
| Year | Tax Paid | Tax Assessment Tax Assessment Total Assessment is a certain percentage of the fair market value that is determined by local assessors to be the total taxable value of land and additions on the property. | Land | Improvement |
|---|---|---|---|---|
| 2024 | $19,084 | $853,850 | $175,500 | $678,350 |
| 2023 | $19,084 | $832,090 | $157,500 | $674,590 |
| 2022 | $18,349 | $733,840 | $135,000 | $598,840 |
| 2021 | $14,260 | $540,580 | $135,000 | $405,580 |
| 2020 | $14,665 | $540,580 | $135,000 | $405,580 |
| 2019 | $14,288 | $502,180 | $135,000 | $367,180 |
| 2018 | $13,655 | $502,180 | $135,000 | $367,180 |
| 2017 | $13,656 | $502,180 | $135,000 | $367,180 |
| 2016 | $11,509 | $423,230 | $112,500 | $310,730 |
| 2015 | $6,226 | $402,000 | $112,500 | $289,500 |
| 2014 | $6,226 | $383,250 | $93,750 | $289,500 |
Agents Affiliated with this Home
-
Richard Guilliams

Seller's Agent in 2025
Richard Guilliams
Luxe Estates Realty, LLC
(469) 831-6893
81 Total Sales
-
Debra Williams

Seller's Agent in 2024
Debra Williams
Allie Beth Allman & Assoc.
(214) 808-3338
5 in this area
44 Total Sales
-
Brenda Sandoz

Seller Co-Listing Agent in 2024
Brenda Sandoz
Allie Beth Allman & Assoc.
(214) 202-5300
3 in this area
42 Total Sales
-
Brad Freeman

Buyer's Agent in 2024
Brad Freeman
Agency Dallas Park Cities, LLC
(214) 531-8162
1 in this area
25 Total Sales
-
Maria Orr

Seller's Agent in 2021
Maria Orr
Dave Perry-Miller
(972) 339-0202
2 in this area
32 Total Sales
Map
Source: North Texas Real Estate Information Systems (NTREIS)
MLS Number: 20448903
APN: 00000734826020000
- 6947 Helsem Way Unit 129
- 12680 Hillcrest Rd Unit 1203
- 12660 Hillcrest Rd Unit 4204
- 12660 Hillcrest Rd Unit 2203
- 12660 Hillcrest Rd Unit 4203
- 12229 Pecan Forest Dr
- 2 Birchmont Ln
- 6935 Stone Meadow Dr
- 13 Downs Lake Cir
- 11937 Edgestone Rd
- 6 Cheltenham Way
- 11911 Edgestone Rd
- 7333 Valley View Ln Unit 304
- 7044 Hill Forest Dr
- 6720 Willow Ln
- 6792 Northcreek Ln
- 6924 Forest Cove Cir
- 13311 Purple Sage Rd
- 13209 Flagstone Ln
- 13126 Red Fern Ln
