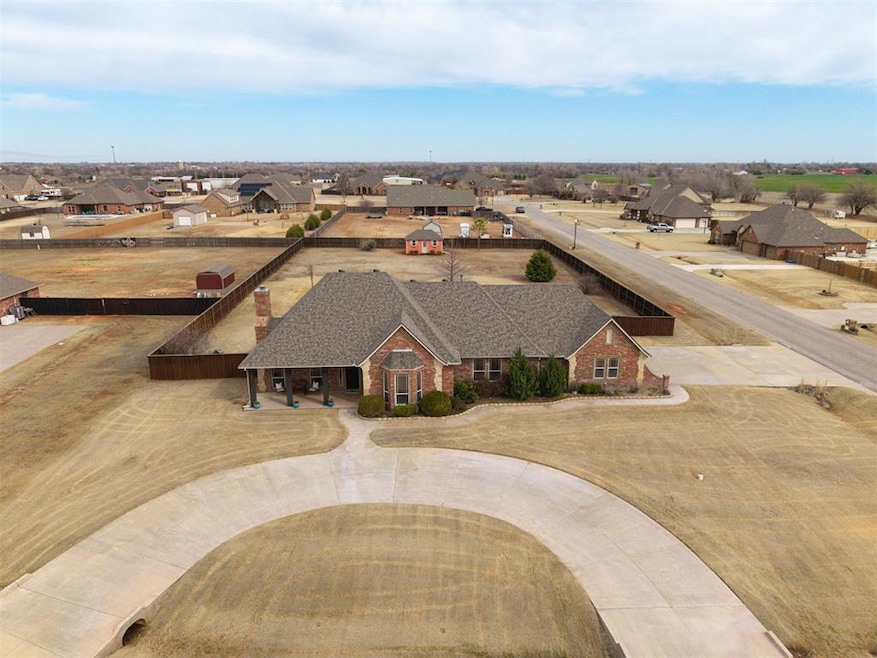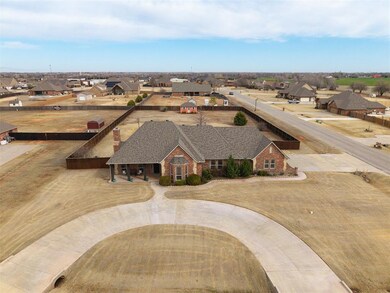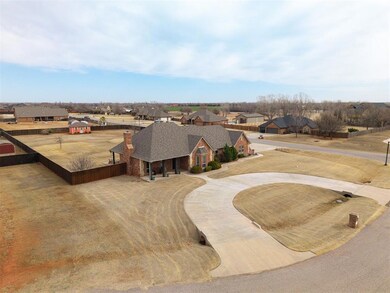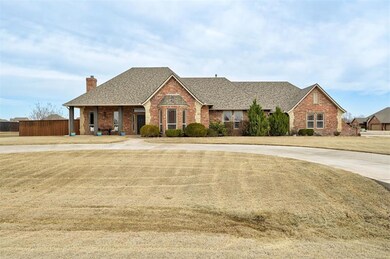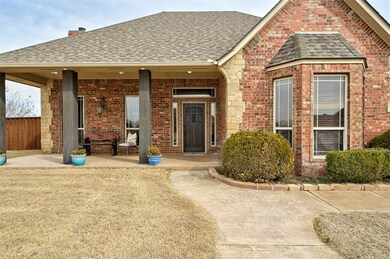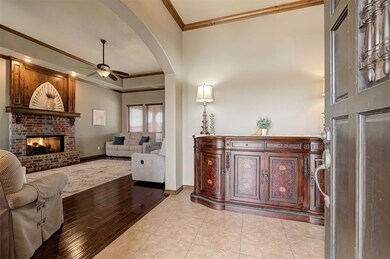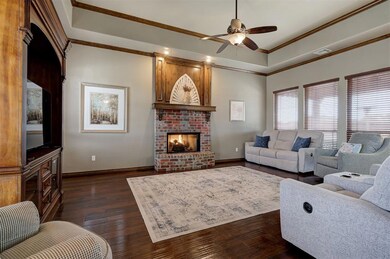
12609 SW 54th St Mustang, OK 73064
Highlights
- Traditional Architecture
- Wood Flooring
- Covered patio or porch
- Mustang Lakehoma Elementary School Rated A-
- Corner Lot
- Circular Driveway
About This Home
As of April 2025WHAT A FIND! This stunning 3-bedroom, 2.5-bathroom home is truly a gem! Nestled on 1.05 acres in the highly sought-after Huntington Acres Addition, it offers the perfect blend of tranquility and modern comfort. Upon entry, you’ll fall in love with the thoughtfully designed floor plan and high-end finishes throughout. The inviting living area features gorgeous engineered hardwood floors, soaring 10’ ceilings, and elegant crown molding that flows seamlessly through the kitchen, dining, and hallway. A cozy gas fireplace with a brick hearth adds warmth and charm to the space, making it the perfect spot to relax and unwind. The heart of this home is the kitchen, which features 3cm granite countertops, stainless steel appliances (including a double oven, gas cooktop, and a BRAND-NEW dishwasher and microwave, installed in 2024), and a LARGE CORNER PANTRY that makes everyday living a breeze. With an abundance of storage and counter space, this kitchen is perfect for preparing meals and entertaining guests. The spacious primary suite is a TRUE RETREAT, complemented by bay windows with a gorgeous view of the backyard and a private exit to the back patio. The en-suite bathroom features two vanities, a walk-in shower, a jetted tub, and an ENORMOUS WRAP-AROUND CLOSET. Outside, you will discover an absolute dream of a backyard with endless possibilities. This expansive acre is fully fenced (6’ capped cedar fence with steel posts, recently stained in 2024) and graciously offers a HUGE COVERED PATIO with a drop-down shade. The 3-car garage offers tons of storage space, insulated garage doors, and an in-ground storm shelter. Additional features include a NEW ROOF (2022), NEW HOT WATER TANK (2024), a NEW WELL PUMP (2023), a NEW SEPTIC TANK PUMP (2023), and NEWER CARPET in all bedrooms. PLUS... a full sprinkler system, full gutters, 2” blinds on all windows, ceiling fans in all bedrooms, and SO MUCH MORE! Schedule your showing today!
Home Details
Home Type
- Single Family
Est. Annual Taxes
- $3,845
Year Built
- Built in 2009
Lot Details
- 1.05 Acre Lot
- South Facing Home
- Wood Fence
- Corner Lot
- Sprinkler System
HOA Fees
- $25 Monthly HOA Fees
Parking
- 3 Car Attached Garage
- Garage Door Opener
- Circular Driveway
Home Design
- Traditional Architecture
- Slab Foundation
- Brick Frame
- Composition Roof
Interior Spaces
- 2,196 Sq Ft Home
- 1-Story Property
- Ceiling Fan
- Metal Fireplace
- Home Security System
- Laundry Room
Kitchen
- Built-In Oven
- Electric Oven
- Built-In Range
- Microwave
- Dishwasher
- Wood Stained Kitchen Cabinets
- Disposal
Flooring
- Wood
- Carpet
- Tile
Bedrooms and Bathrooms
- 3 Bedrooms
Outdoor Features
- Covered patio or porch
- Outbuilding
- Rain Gutters
Schools
- Mustang Lakehoma Elementary School
- Mustang Middle School
- Mustang High School
Utilities
- Central Heating and Cooling System
- Propane
- Well
- Water Heater
- Aerobic Septic System
- Septic Tank
Community Details
- Association fees include maintenance common areas
- Mandatory home owners association
Listing and Financial Details
- Legal Lot and Block 2 / 13
Ownership History
Purchase Details
Home Financials for this Owner
Home Financials are based on the most recent Mortgage that was taken out on this home.Purchase Details
Home Financials for this Owner
Home Financials are based on the most recent Mortgage that was taken out on this home.Purchase Details
Home Financials for this Owner
Home Financials are based on the most recent Mortgage that was taken out on this home.Purchase Details
Home Financials for this Owner
Home Financials are based on the most recent Mortgage that was taken out on this home.Purchase Details
Home Financials for this Owner
Home Financials are based on the most recent Mortgage that was taken out on this home.Purchase Details
Home Financials for this Owner
Home Financials are based on the most recent Mortgage that was taken out on this home.Similar Homes in Mustang, OK
Home Values in the Area
Average Home Value in this Area
Purchase History
| Date | Type | Sale Price | Title Company |
|---|---|---|---|
| Warranty Deed | $430,000 | Ort (Old Republic Title) | |
| Warranty Deed | $264,000 | Capitol Abstract & Title Co | |
| Warranty Deed | $260,000 | Fatco | |
| Joint Tenancy Deed | $257,000 | Wta | |
| Warranty Deed | $37,000 | Agt | |
| Warranty Deed | $24,000 | None Available |
Mortgage History
| Date | Status | Loan Amount | Loan Type |
|---|---|---|---|
| Open | $327,000 | New Conventional | |
| Previous Owner | $250,800 | FHA | |
| Previous Owner | $234,000 | New Conventional | |
| Previous Owner | $251,933 | FHA | |
| Previous Owner | $190,700 | Construction | |
| Previous Owner | $149,000 | Unknown |
Property History
| Date | Event | Price | Change | Sq Ft Price |
|---|---|---|---|---|
| 04/24/2025 04/24/25 | Sold | $430,000 | 0.0% | $196 / Sq Ft |
| 03/24/2025 03/24/25 | Pending | -- | -- | -- |
| 03/14/2025 03/14/25 | For Sale | $430,000 | +62.9% | $196 / Sq Ft |
| 02/17/2016 02/17/16 | Sold | $264,000 | -5.7% | $120 / Sq Ft |
| 01/11/2016 01/11/16 | Pending | -- | -- | -- |
| 12/09/2015 12/09/15 | For Sale | $280,000 | -- | $128 / Sq Ft |
Tax History Compared to Growth
Tax History
| Year | Tax Paid | Tax Assessment Tax Assessment Total Assessment is a certain percentage of the fair market value that is determined by local assessors to be the total taxable value of land and additions on the property. | Land | Improvement |
|---|---|---|---|---|
| 2024 | $3,845 | $36,008 | $6,439 | $29,569 |
| 2023 | $3,845 | $34,959 | $6,216 | $28,743 |
| 2022 | $3,786 | $33,942 | $5,999 | $27,943 |
| 2021 | $3,659 | $32,953 | $5,676 | $27,277 |
| 2020 | $3,585 | $31,993 | $5,160 | $26,833 |
| 2019 | $3,474 | $31,062 | $5,160 | $25,902 |
| 2018 | $3,432 | $30,157 | $5,160 | $24,997 |
| 2017 | $3,419 | $30,427 | $5,160 | $25,267 |
| 2016 | $3,548 | $31,461 | $5,160 | $26,301 |
| 2015 | $3,691 | $29,163 | $4,200 | $24,963 |
| 2014 | $3,691 | $32,612 | $4,200 | $28,412 |
Agents Affiliated with this Home
-
Ryan Moore

Seller's Agent in 2025
Ryan Moore
Dominion Real Estate
(405) 301-2080
150 Total Sales
-
Karl Oltermann

Buyer's Agent in 2025
Karl Oltermann
Coldwell Banker Select
(405) 812-4205
124 Total Sales
-
D
Seller's Agent in 2016
Dan Weber
Summit Key Realty LLC
-
J
Seller Co-Listing Agent in 2016
Janet Weber
Summit Key Realty LLC
-
Keri Gray

Buyer's Agent in 2016
Keri Gray
KG Realty LLC
(405) 590-6028
332 Total Sales
Map
Source: MLSOK
MLS Number: 1159163
APN: 090109601
- 12600 SW 58th St
- 1400 Quail Lake Way
- 0 SW 59th St
- 1832 W Blake Court Way
- 12125 SW 51st St
- 1401 W Harvard Way
- 4813 Hambletonian Ln
- 1425 W Harvard Way
- 4813 Polo Ln
- 1316 W Harvard Way
- 4813 Hidalgo Ave
- 1833 W Blake Court Way
- 1308 W Harvard Way
- 913 N Centennial Way
- 10416 SW 49th St
- 10400 SW 49th St
- 10412 SW 49th St
- 10417 SW 49th St
- 10420 SW 49th St
- 4609 Hambletonian Ln
