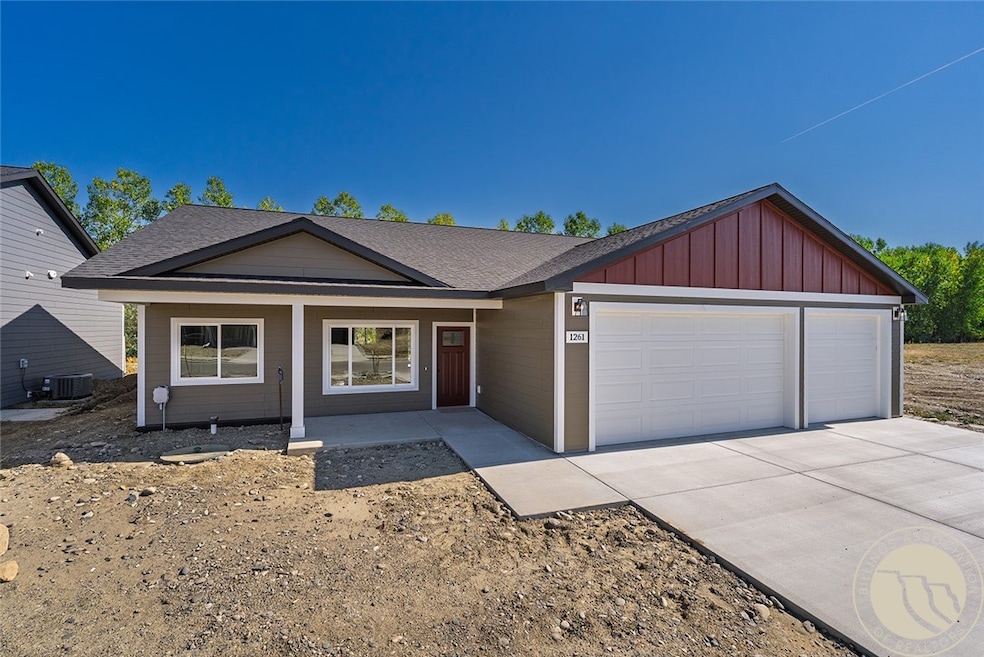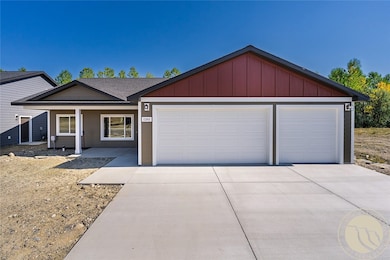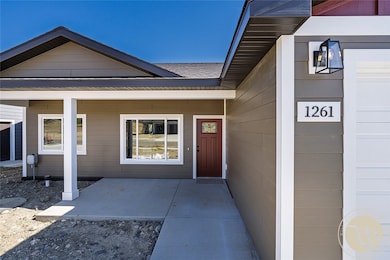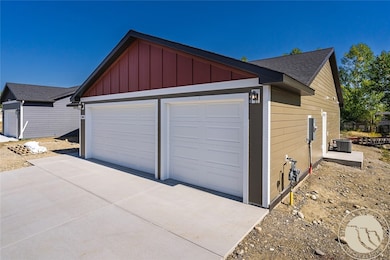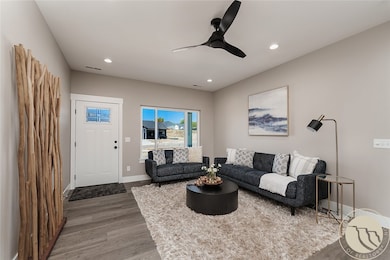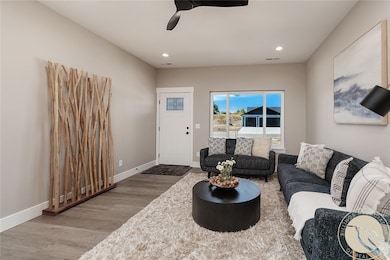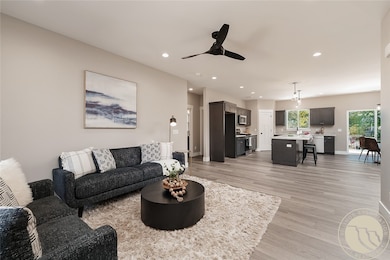1261 Cherry Island Dr Billings, MT 59105
Billings Heights NeighborhoodEstimated payment $2,129/month
Highlights
- 3 Car Attached Garage
- Cooling Available
- Laundry Room
- Interior Lot
- Patio
- Forced Air Heating System
About This Home
Brand new AFFORDABLE home by Thompson Homes that combines contemporary design with everyday functionality. The light filled open concept layout seamlessly connects living, dining, & kitchen areas, creating an inviting space perfect for both entertaining & daily living. Kitchen includes stainless steel gas range, dishwasher, microwave, ample cabinetry and counter space plus a large island. Retreat to a serene primary bedroom featuring walk-in closet & large ensuite bath boasting dual vanities & walk in shower. 2 spacious secondary bedrooms, second full bath & laundry room complete the plan. An expansive 3 car garage offers ample space for vehicles, storage, or work area. Enjoy energy-efficient systems, high-quality materials, & thoughtful details throughout. Spacious yard with mature trees to the rear for tranquility & privacy. BUILDER INCENTIVE OF $5,000 TO UTILIZE AS YOU CHOOSE.
Listing Agent
PureWest Real Estate - Billings Brokerage Phone: (406) 690-5737 Listed on: 08/13/2025
Home Details
Home Type
- Single Family
Est. Annual Taxes
- $650
Year Built
- Built in 2025 | Under Construction
Lot Details
- 7,475 Sq Ft Lot
- Interior Lot
- Zoning described as Suburban Neighborhood Residential
Parking
- 3 Car Attached Garage
Home Design
- Slab Foundation
- Shingle Roof
- Asphalt Roof
- HardiePlank Type
Interior Spaces
- 1,510 Sq Ft Home
- 1-Story Property
- Ceiling Fan
- Laundry Room
Kitchen
- Oven
- Gas Range
- Microwave
- Dishwasher
- Disposal
Bedrooms and Bathrooms
- 3 Main Level Bedrooms
- 2 Full Bathrooms
Outdoor Features
- Patio
Schools
- Beartooth Elementary School
- Medicine Crow Middle School
- Skyview High School
Utilities
- Cooling Available
- Forced Air Heating System
Community Details
- Cherry Island Subdivision
Listing and Financial Details
- Assessor Parcel Number A38034
Map
Home Values in the Area
Average Home Value in this Area
Tax History
| Year | Tax Paid | Tax Assessment Tax Assessment Total Assessment is a certain percentage of the fair market value that is determined by local assessors to be the total taxable value of land and additions on the property. | Land | Improvement |
|---|---|---|---|---|
| 2025 | $651 | $57,458 | $57,458 | -- |
| 2024 | $651 | $54,953 | $54,953 | -- |
Property History
| Date | Event | Price | List to Sale | Price per Sq Ft |
|---|---|---|---|---|
| 10/02/2025 10/02/25 | Price Changed | $394,000 | -0.3% | $261 / Sq Ft |
| 08/13/2025 08/13/25 | For Sale | $395,000 | -- | $262 / Sq Ft |
Source: Billings Multiple Listing Service
MLS Number: 354897
APN: 03-1033-24-2-07-20-0000
- 1290 Cherry Island Dr
- 38 Danube St
- 1212 Cherry Island Dr
- 4 Lapin St
- 6 N Bing
- 1705 River View Dr
- 1528 Wicks Ln
- 1402 Emma Ave
- 1727 Wicks Ln
- 1243 Steffanich Dr
- 1982 Sandra Dr
- 1327 Tania Cir
- 1621 Janie St
- 1518 S Ping Cir
- 1332 Hawthorne Ln
- 1155 Hemingway Ave
- 1635 Elaine St
- 1418 Elaine St
- 1843 Elaine St
- 1106 Victory Ave
- 16 Lapin St
- 6 Lapin St
- 22 Tartarian St
- 10 Vandalay St
- 7 Rainier St N
- 16 Rainier St N
- 29 Hartland St N
- 927 Bench Blvd
- 933 Bench Blvd
- 1526 Lake Elmo Dr
- 1526 Lake Elmo Dr
- 1512 Lake Elmo Dr
- 1512 Lake Elmo Dr
- 850 Lake Elmo Dr
- 1094 Lincoln Ln
- 191 Bohl Ave
- 1551 Nottingham Place
- 2058 Clubhouse Way Unit 1
- 1584 Governors Blvd Unit 3
- 338 Moccasin Trail Unit 344
