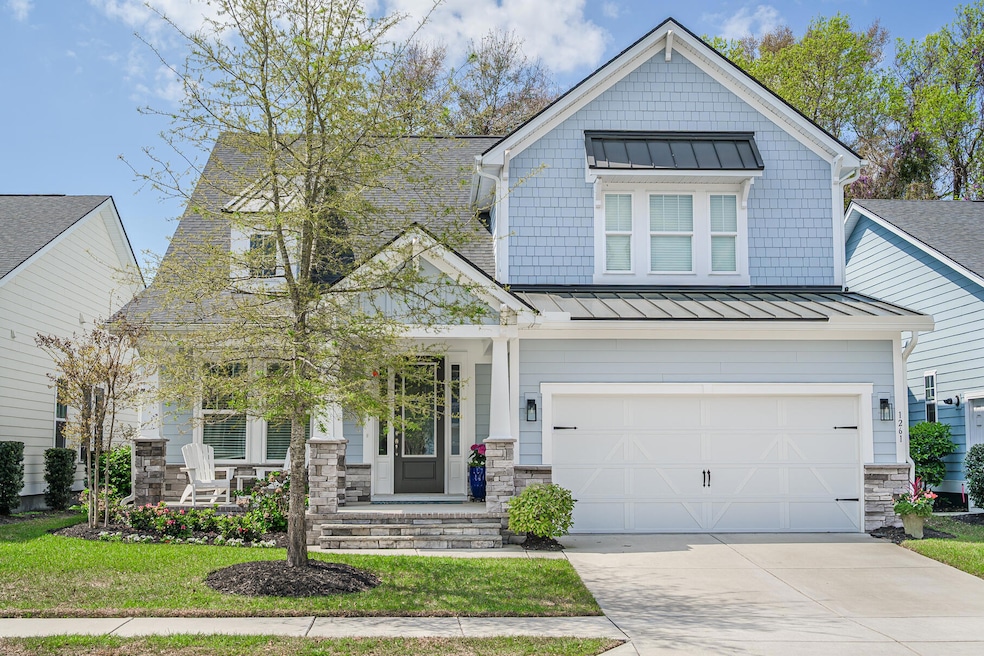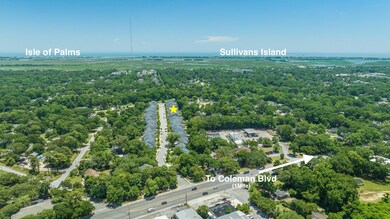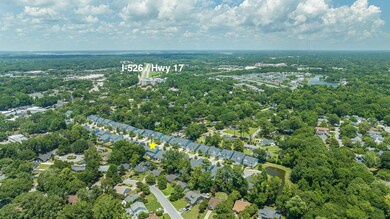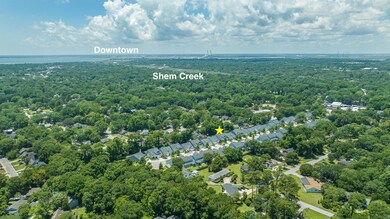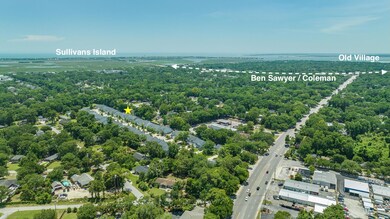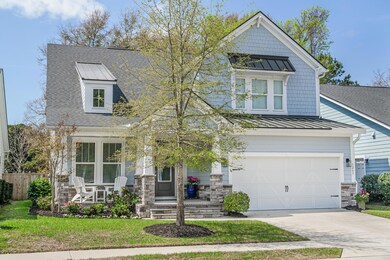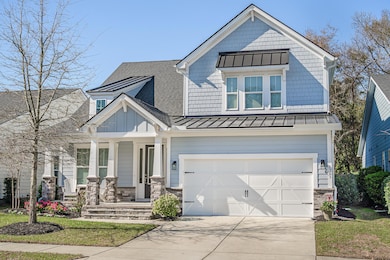1261 Gannett Rd Mount Pleasant, SC 29464
Rifle Range NeighborhoodHighlights
- Traditional Architecture
- Wood Flooring
- High Ceiling
- Mamie Whitesides Elementary School Rated A
- Loft
- Formal Dining Room
About This Home
Available for immediate move in! Nestled in sought-after Bentley Park, this meticulously maintained home offers the perfect blend of convenience and modern living. Ideally located just off Chuck Dawley Blvd, you'll enjoy quick access to I-526, Hwy 17, and Coleman Blvd--putting the nearby beaches, shopping, dining, and the best of Mt Pleasant at your fingertips. Built in 2019 this spacious 4-bedroom, 3.5-bathroom home spans almost 3,000 square feet. The thoughtfully designed open floor plan features a first-floor primary suite with dual closets, a well-appointed kitchen, and a large upstairs bonus room--perfect for a media space, home office, or playroom. Step outside to relax on the screened porch or enjoy the fenced-in backyard, ideal for entertaining. Schedule your showing today
Home Details
Home Type
- Single Family
Est. Annual Taxes
- $2,447
Year Built
- Built in 2019
Lot Details
- Wood Fence
- Level Lot
Parking
- 1.5 Car Garage
- Off-Street Parking
Home Design
- Traditional Architecture
Interior Spaces
- 2,973 Sq Ft Home
- 2-Story Property
- Partially Furnished
- Smooth Ceilings
- High Ceiling
- Ceiling Fan
- Family Room
- Living Room with Fireplace
- Formal Dining Room
- Loft
- Game Room
- Utility Room
- Laundry Room
Kitchen
- Eat-In Kitchen
- Built-In Electric Oven
- Gas Range
- Microwave
- Disposal
Flooring
- Wood
- Carpet
- Ceramic Tile
Bedrooms and Bathrooms
- 4 Bedrooms
- Dual Closets
- Walk-In Closet
Outdoor Features
- Patio
- Outdoor Storage
Schools
- Mamie Whitesides Elementary School
- Moultrie Middle School
- Lucy Beckham High School
Utilities
- Central Air
- Heating System Uses Natural Gas
Listing and Financial Details
- Property Available on 7/22/25
Community Details
Overview
- Bentley Park Subdivision
Recreation
- Trails
Pet Policy
- Pets allowed on a case-by-case basis
Map
Source: CHS Regional MLS
MLS Number: 25020082
APN: 560-01-00-163
- 1224 Decoy Ct
- 1128 Melvin Bennett Rd
- 1309 Llewellyn Rd
- 0 Chuck Dawley Blvd Unit 25018679
- 1288 Old Colony Rd
- 901 Sea Gull Dr Unit A&B
- 1106 Meadowcroft Ln
- 1048 Bowman Woods Dr
- 1433 Oaklanding Rd
- 1107 S Shadow Dr
- 1158 Shoreside Way
- 1412 Oaklanding Rd
- 1406 Oaklanding Rd
- 1141 Bonnie Ln
- 1199 Island View Dr
- 1228 Penny Cir
- 1415 Inland Creek Way
- 1360 Scotts Creek Cir
- 1111 Kilarney Rd
- 1136 Two Rivers Ct
- 1240 Llewellyn Rd
- 1237 Llewellyn Rd
- 1137 Oakleaf Dr
- 1166 Shoreside Way
- 1280 Appling Dr
- 1082 S Shadow Dr
- 1053 Rifle Range Rd
- 1481 Cambridge Lakes Dr
- 1133 Island View Dr
- 1481 Center Street Extension Unit 1305
- 1061 Johnnie Dodds Blvd
- 1431 Glencoe Dr
- 1481 Center St Extension Unit Bay Club 1305
- 1439 Glencoe Dr
- 1156 Russell Dr Unit 20
- 1156 Russell Dr Unit 12
- 1156 Russell Dr Unit 28
- 1055 Hunters Trace
- 997 Johnnie Dodds Blvd
- 1201 Central Haven Dr
