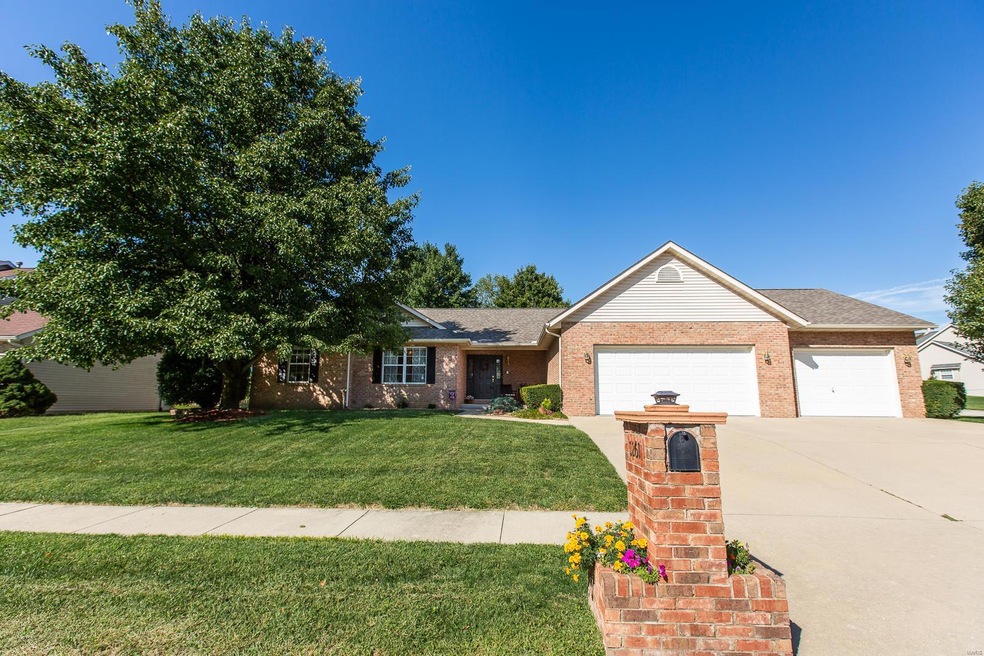
1261 Illini Dr O Fallon, IL 62269
Estimated Value: $390,000 - $421,000
Highlights
- Primary Bedroom Suite
- Open Floorplan
- Property is near public transit
- Hinchcliffe Elementary School Rated A
- Deck
- Ranch Style House
About This Home
As of October 2018This is One Remarkable Ranch Style Home! Everything about this home is welcoming from the covered front porch to the gleaming hardwood floors as you enter the home. Not only will you find Hardwood flooring in the entry foyer, but also the great room, formal dining room and breakfast room (or sitting area). Step out onto the rear covered deck to enjoy your morning coffee or plan to relax while reading a favorite book. The kitchen is open and airy and features a convenient bar area, plenty of cabinetry, ceramic tile flooring and newer stainless steel appliances. The master bedroom boasts a large walk-in closet and private master bath: garden tub, separate shower, double bowl vanity and ceramic tile flooring. The lower level is definitely for entertaining - featuring a family room, sitting area with wet bar, billard area with pool table, library, bonus room plus another bathroom. You'll love the huge 3 car garage w/workshop area. Plenty of storage. Vinyl fenced rear yard too!
Last Agent to Sell the Property
RE/MAX Alliance License #471002486 Listed on: 08/31/2018

Home Details
Home Type
- Single Family
Est. Annual Taxes
- $6,957
Year Built
- 1999
Lot Details
- 0.32 Acre Lot
- Lot Dimensions are 95 x 125 x 115 x 105
- Fenced
- Corner Lot
Parking
- 3 Car Attached Garage
- Garage Door Opener
- Off-Street Parking
Home Design
- Ranch Style House
- Traditional Architecture
- Brick Veneer
Interior Spaces
- Open Floorplan
- Wet Bar
- Built-in Bookshelves
- Historic or Period Millwork
- Cathedral Ceiling
- Gas Fireplace
- Insulated Windows
- Tilt-In Windows
- Sliding Doors
- Great Room with Fireplace
- Breakfast Room
- Formal Dining Room
- Lower Floor Utility Room
- Laundry on main level
- Fire and Smoke Detector
Kitchen
- Breakfast Bar
- Electric Oven or Range
- Microwave
- Dishwasher
- Disposal
Flooring
- Wood
- Partially Carpeted
Bedrooms and Bathrooms
- 3 Main Level Bedrooms
- Primary Bedroom Suite
- Walk-In Closet
- Primary Bathroom is a Full Bathroom
- Dual Vanity Sinks in Primary Bathroom
- Separate Shower in Primary Bathroom
Partially Finished Basement
- Basement Fills Entire Space Under The House
- Basement Ceilings are 8 Feet High
- Sump Pump
- Finished Basement Bathroom
Outdoor Features
- Deck
- Covered patio or porch
Location
- Property is near public transit
Utilities
- Forced Air Heating and Cooling System
- Heating System Uses Gas
- Underground Utilities
- Gas Water Heater
Community Details
- Recreational Area
Ownership History
Purchase Details
Home Financials for this Owner
Home Financials are based on the most recent Mortgage that was taken out on this home.Purchase Details
Home Financials for this Owner
Home Financials are based on the most recent Mortgage that was taken out on this home.Similar Homes in O Fallon, IL
Home Values in the Area
Average Home Value in this Area
Purchase History
| Date | Buyer | Sale Price | Title Company |
|---|---|---|---|
| Otte Jeffrey | $242,000 | First American Title | |
| Shackelford Beth M | $219,000 | None Available |
Mortgage History
| Date | Status | Borrower | Loan Amount |
|---|---|---|---|
| Open | Otte Jeffrey | $182,600 | |
| Closed | Otte Jeffrey | $181,500 | |
| Previous Owner | Shackelford Beth M | $198,850 | |
| Previous Owner | Shackelford Beth M | $213,448 | |
| Previous Owner | Vandriel Leendert | $60,000 | |
| Previous Owner | Vandriel Leendert | $167,000 |
Property History
| Date | Event | Price | Change | Sq Ft Price |
|---|---|---|---|---|
| 10/09/2018 10/09/18 | Sold | $242,000 | -2.4% | $71 / Sq Ft |
| 09/10/2018 09/10/18 | Pending | -- | -- | -- |
| 08/31/2018 08/31/18 | For Sale | $247,900 | -- | $73 / Sq Ft |
Tax History Compared to Growth
Tax History
| Year | Tax Paid | Tax Assessment Tax Assessment Total Assessment is a certain percentage of the fair market value that is determined by local assessors to be the total taxable value of land and additions on the property. | Land | Improvement |
|---|---|---|---|---|
| 2023 | $6,957 | $97,823 | $18,993 | $78,830 |
| 2022 | $6,542 | $89,936 | $17,462 | $72,474 |
| 2021 | $6,136 | $83,287 | $17,518 | $65,769 |
| 2020 | $6,084 | $78,838 | $16,582 | $62,256 |
| 2019 | $5,937 | $78,838 | $16,582 | $62,256 |
| 2018 | $5,771 | $76,550 | $16,101 | $60,449 |
| 2017 | $6,077 | $77,582 | $16,789 | $60,793 |
| 2016 | $6,056 | $75,771 | $16,397 | $59,374 |
| 2014 | $5,592 | $74,894 | $16,207 | $58,687 |
| 2013 | $5,213 | $73,461 | $15,958 | $57,503 |
Agents Affiliated with this Home
-
Roger Roddy

Seller's Agent in 2018
Roger Roddy
RE/MAX
(618) 792-9749
95 Total Sales
-
Stephen Ellerbrake

Buyer's Agent in 2018
Stephen Ellerbrake
Keller Williams Pinnacle
(618) 791-8773
327 Total Sales
Map
Source: MARIS MLS
MLS Number: MIS18070974
APN: 04-19.0-101-013
- 1237 Conrad Ln
- 1310 Conrad Ln
- 1212 Usher Dr
- 1247 Elisabeth Dr
- 1246 Elisabeth Dr
- 417 Fairwood Hills Rd
- 1138 Illini Dr
- 252 Shawnee Ct
- 537 Mercer Ct
- 1214 Leclaire Ct
- 160 Chickasaw Ln
- 206 Peoria Ln
- 143 Chickasaw Ln
- 121 Chickasaw Ln
- 1333 Winding Creek Ct
- 1029 Stonybrook Dr
- 108 Chickasaw Ln
- 202 Birch Creek Ct
- 0 Glen Hollow Dr
- 1321 Engle Creek Dr
