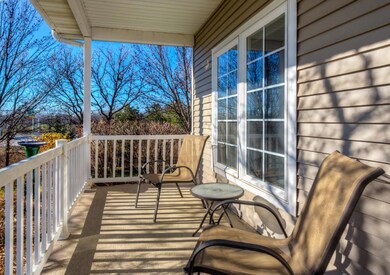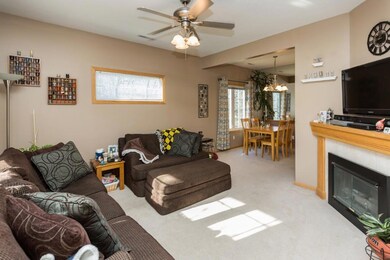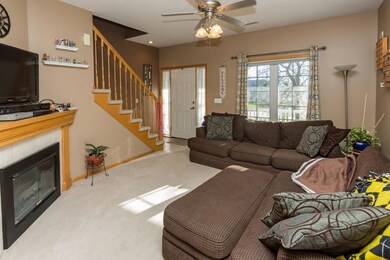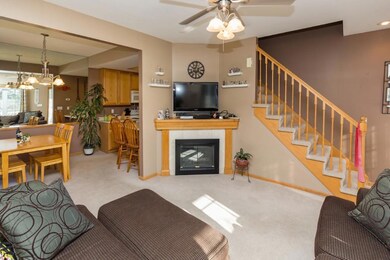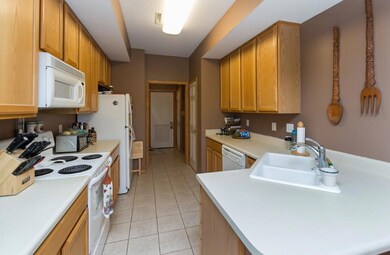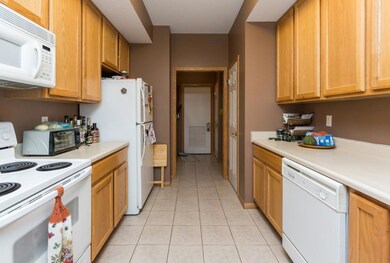
1261 S 52nd St Unit 902 West Des Moines, IA 50265
Highlights
- 1 Fireplace
- Eat-In Kitchen
- Dining Area
- Jordan Creek Elementary School Rated A-
- Forced Air Heating and Cooling System
About This Home
As of August 2022Convenient lifestyle in this 2Br, 3BA condo located near Jordan Creek shopping, restaurants, gas stations. Plenty of space with open great room, kitchen and dining on main floor plus bath. Great for having a room mate as the second floor has 2 nice sized bedrooms each with it's own private bath. Quiet, private community, you'll like living here.
Last Agent to Sell the Property
Justin Chew
RE/MAX Precision Listed on: 12/01/2015
Co-Listed By
Paula Chew
Iowa Realty Indianola
Last Buyer's Agent
Elizabeth Albright
EXIT Realty & Associates
Townhouse Details
Home Type
- Townhome
Est. Annual Taxes
- $2,609
Year Built
- Built in 2000
HOA Fees
- $115 Monthly HOA Fees
Home Design
- Asphalt Shingled Roof
- Vinyl Siding
Interior Spaces
- 1,359 Sq Ft Home
- 2-Story Property
- 1 Fireplace
- Dining Area
- Eat-In Kitchen
Bedrooms and Bathrooms
- 2 Bedrooms
Parking
- 2 Car Attached Garage
- Driveway
Utilities
- Forced Air Heating and Cooling System
- Municipal Trash
Community Details
- Conlin Properties Association, Phone Number (515) 246-8016
Listing and Financial Details
- Assessor Parcel Number 32004882551030
Ownership History
Purchase Details
Home Financials for this Owner
Home Financials are based on the most recent Mortgage that was taken out on this home.Purchase Details
Home Financials for this Owner
Home Financials are based on the most recent Mortgage that was taken out on this home.Purchase Details
Home Financials for this Owner
Home Financials are based on the most recent Mortgage that was taken out on this home.Purchase Details
Home Financials for this Owner
Home Financials are based on the most recent Mortgage that was taken out on this home.Purchase Details
Home Financials for this Owner
Home Financials are based on the most recent Mortgage that was taken out on this home.Purchase Details
Purchase Details
Home Financials for this Owner
Home Financials are based on the most recent Mortgage that was taken out on this home.Purchase Details
Home Financials for this Owner
Home Financials are based on the most recent Mortgage that was taken out on this home.Similar Homes in West Des Moines, IA
Home Values in the Area
Average Home Value in this Area
Purchase History
| Date | Type | Sale Price | Title Company |
|---|---|---|---|
| Deed | -- | None Listed On Document | |
| Warranty Deed | $199,000 | None Listed On Document | |
| Warranty Deed | $155,000 | None Available | |
| Warranty Deed | $134,000 | None Available | |
| Warranty Deed | $117,000 | None Available | |
| Warranty Deed | $123,500 | Itc | |
| Warranty Deed | $129,500 | -- | |
| Warranty Deed | $111,000 | -- |
Mortgage History
| Date | Status | Loan Amount | Loan Type |
|---|---|---|---|
| Open | $169,150 | New Conventional | |
| Previous Owner | $152,093 | FHA | |
| Previous Owner | $106,807 | FHA | |
| Previous Owner | $19,500 | Stand Alone Second | |
| Previous Owner | $104,000 | Fannie Mae Freddie Mac | |
| Previous Owner | $45,000 | No Value Available | |
| Closed | $0 | Future Advance Clause Open End Mortgage |
Property History
| Date | Event | Price | Change | Sq Ft Price |
|---|---|---|---|---|
| 08/09/2022 08/09/22 | Sold | $199,000 | +1.5% | $146 / Sq Ft |
| 07/09/2022 07/09/22 | Pending | -- | -- | -- |
| 07/08/2022 07/08/22 | For Sale | $196,000 | +26.5% | $144 / Sq Ft |
| 09/13/2019 09/13/19 | Sold | $154,900 | -3.1% | $114 / Sq Ft |
| 09/13/2019 09/13/19 | Pending | -- | -- | -- |
| 07/16/2019 07/16/19 | For Sale | $159,900 | +19.4% | $118 / Sq Ft |
| 03/04/2016 03/04/16 | Sold | $133,900 | 0.0% | $99 / Sq Ft |
| 01/23/2016 01/23/16 | Pending | -- | -- | -- |
| 12/01/2015 12/01/15 | For Sale | $133,900 | -- | $99 / Sq Ft |
Tax History Compared to Growth
Tax History
| Year | Tax Paid | Tax Assessment Tax Assessment Total Assessment is a certain percentage of the fair market value that is determined by local assessors to be the total taxable value of land and additions on the property. | Land | Improvement |
|---|---|---|---|---|
| 2024 | $2,948 | $196,400 | $22,300 | $174,100 |
| 2023 | $3,014 | $196,400 | $22,300 | $174,100 |
| 2022 | $2,978 | $156,100 | $17,800 | $138,300 |
| 2021 | $2,882 | $156,100 | $17,800 | $138,300 |
| 2020 | $2,664 | $143,700 | $17,400 | $126,300 |
| 2019 | $2,452 | $143,700 | $17,400 | $126,300 |
| 2018 | $2,454 | $128,200 | $16,600 | $111,600 |
| 2017 | $2,462 | $128,200 | $16,600 | $111,600 |
| 2016 | $2,404 | $125,000 | $17,200 | $107,800 |
| 2015 | $2,404 | $125,000 | $17,200 | $107,800 |
| 2014 | $2,298 | $118,600 | $20,900 | $97,700 |
Agents Affiliated with this Home
-
Kelsey Weltzin

Seller's Agent in 2022
Kelsey Weltzin
Keller Williams Ankeny Metro
(320) 267-3328
6 in this area
85 Total Sales
-
Stevie O'meara

Buyer's Agent in 2022
Stevie O'meara
RE/MAX
(515) 868-8649
28 in this area
223 Total Sales
-
Ingrid Williams

Seller's Agent in 2019
Ingrid Williams
RE/MAX
(515) 216-0848
238 in this area
1,270 Total Sales
-
J
Seller's Agent in 2016
Justin Chew
RE/MAX
-
P
Seller Co-Listing Agent in 2016
Paula Chew
Iowa Realty Indianola
-
E
Buyer's Agent in 2016
Elizabeth Albright
EXIT Realty & Associates
Map
Source: Des Moines Area Association of REALTORS®
MLS Number: 508618
APN: 320-04882551030
- 1153 S 52nd St Unit 1403
- 1150 S 52nd St Unit 205
- 1117 S 52nd St Unit 1705
- 1117 S 52nd St Unit 1707
- 1221 S 51st St
- 1400 S 52nd St Unit 34
- 1176 Glen Oaks Dr
- 1214 Glen Oaks Dr
- 1259 Glen Oaks Dr
- 954 Glen Oaks Terrace
- 1 S My Way
- 4728 Oakwood Ln
- 4827 Fieldstone Dr
- 3 S My Way
- 33 S My Way
- 5570 Beechwood Terrace
- 1625 S 50th Place
- 1101 S 45th Ct
- 1702 Quail Cove Ct
- 12 SW Golden Willow Dr

