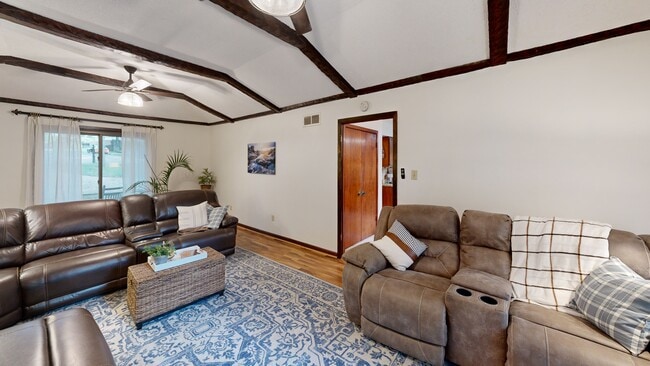
1261 Wesleyan Place Memphis, TN 38119
Colonial Acres NeighborhoodEstimated payment $2,452/month
Highlights
- Hot Property
- Traditional Architecture
- Main Floor Primary Bedroom
- Deck
- Wood Flooring
- Attic
About This Home
Nestled in the heart of East Memphis in the sought after Yorkshire neighborhood! Tucked away in a quiet cove. Welcome to this beautifully maintained and generously sized home, featuring 5 bedrooms and 3.5 baths, perfect for families of all sizes. The main-level primary suite offers comfort and convenience, showcasing an updated en-suite bathroom with modern finishes and built in closets. Enjoy the flexibility of separate living and dining rooms, ideal for entertaining, along with a large den that provides the perfect space for a home office, playroom, or media room. Upstairs you'll find 4 additional bedrooms and 2 full bathrooms, offering privacy and ample space for guests, family, or hobbies. Whether you're hosting guests or enjoying a quiet night in, this home blends space, functionality, and comfort in a layout that suits today’s lifestyle. ??Call to schedule your private showing today!
Home Details
Home Type
- Single Family
Est. Annual Taxes
- $2,826
Year Built
- Built in 1973
Lot Details
- 0.34 Acre Lot
- Lot Dimensions are 44x165
- Wood Fence
- Chain Link Fence
- Few Trees
Home Design
- Traditional Architecture
- Composition Shingle Roof
Interior Spaces
- 3,200-3,399 Sq Ft Home
- 3,223 Sq Ft Home
- 2-Story Property
- Built-in Bookshelves
- Smooth Ceilings
- Some Wood Windows
- Double Pane Windows
- Window Treatments
- Entrance Foyer
- Combination Dining and Living Room
- Breakfast Room
- Den with Fireplace
- Storage Room
- Pull Down Stairs to Attic
Kitchen
- Eat-In Kitchen
- Double Oven
- Gas Cooktop
- Microwave
- Dishwasher
- Kitchen Island
- Disposal
Flooring
- Wood
- Partially Carpeted
- Tile
Bedrooms and Bathrooms
- 5 Bedrooms | 1 Primary Bedroom on Main
- Walk-In Closet
- Remodeled Bathroom
- Primary Bathroom is a Full Bathroom
- Dual Vanity Sinks in Primary Bathroom
- Bathtub With Separate Shower Stall
Laundry
- Laundry Room
- Dryer
- Washer
Parking
- 2 Car Garage
- Workshop in Garage
- Front Facing Garage
- Driveway
Outdoor Features
- Cove
- Deck
Utilities
- Two cooling system units
- Central Heating and Cooling System
- Two Heating Systems
- Vented Exhaust Fan
- Heating System Uses Gas
- 220 Volts
- Electric Water Heater
- Cable TV Available
Community Details
- Mantel Subdivision
Listing and Financial Details
- Assessor Parcel Number 067066 00036
Map
Home Values in the Area
Average Home Value in this Area
Tax History
| Year | Tax Paid | Tax Assessment Tax Assessment Total Assessment is a certain percentage of the fair market value that is determined by local assessors to be the total taxable value of land and additions on the property. | Land | Improvement |
|---|---|---|---|---|
| 2025 | $2,826 | $109,225 | $14,500 | $94,725 |
| 2024 | $2,826 | $83,350 | $11,075 | $72,275 |
| 2023 | $5,077 | $83,350 | $11,075 | $72,275 |
| 2022 | $5,077 | $83,350 | $11,075 | $72,275 |
| 2021 | $5,137 | $83,350 | $11,075 | $72,275 |
| 2020 | $4,728 | $65,250 | $11,075 | $54,175 |
| 2019 | $4,728 | $65,250 | $11,075 | $54,175 |
| 2018 | $4,728 | $65,250 | $11,075 | $54,175 |
| 2017 | $2,682 | $65,250 | $11,075 | $54,175 |
| 2016 | $2,443 | $55,900 | $0 | $0 |
| 2014 | $2,443 | $59,250 | $0 | $0 |
Property History
| Date | Event | Price | Change | Sq Ft Price |
|---|---|---|---|---|
| 09/16/2025 09/16/25 | Price Changed | $419,500 | -1.2% | $131 / Sq Ft |
| 08/29/2025 08/29/25 | Price Changed | $424,500 | -2.3% | $133 / Sq Ft |
| 08/05/2025 08/05/25 | Price Changed | $434,500 | -1.1% | $136 / Sq Ft |
| 07/14/2025 07/14/25 | For Sale | $439,500 | -- | $137 / Sq Ft |
Purchase History
| Date | Type | Sale Price | Title Company |
|---|---|---|---|
| Warranty Deed | $186,000 | Realty Title & Escrow Co Inc | |
| Interfamily Deed Transfer | -- | None Available |
Mortgage History
| Date | Status | Loan Amount | Loan Type |
|---|---|---|---|
| Open | $526,800 | New Conventional | |
| Closed | $100,000 | Credit Line Revolving | |
| Closed | $269,550 | New Conventional | |
| Closed | $232,400 | New Conventional | |
| Closed | $232,000 | New Conventional | |
| Closed | $183,528 | FHA |
About the Listing Agent
Sherry's Other Listings
Source: Memphis Area Association of REALTORS®
MLS Number: 10201164
APN: 06-7066-0-0036
- 5367 Shady Breeze Cove
- 5362 Knollwood Cove
- 1346 Estate Dr
- 1190 Estate Dr
- 5349 S Irvin Dr
- 5286 Seneca Ave
- 5255 Seneca Ave
- 5478 N Rolling Oaks Dr
- 5283 Dee Rd
- 1133 Hayne Rd
- 1279 W Crestwood Dr
- 1149 E Irvin Dr
- 1111 Hayne Rd
- 1277 Wellsville Rd
- 1125 Park Green Cove
- 1121 Park Green Cove
- 1446 Wheaton St
- 5559 Glenbriar Dr
- 1292 S White Station Rd
- 5392 Pavillion Green S
- 5400 Park Ave Unit 304
- 1422 Wilbec Rd
- 5040 Sea Isle Rd
- 5019 Kaye Rd
- 1300 Lynnfield Rd
- 4885 Flamingo Rd
- 1214 Bristol Dr
- 5811 Poplar Ave
- 5900 Cedar Forrest Dr
- 1560 Cranford Rd
- 4773 Quince Rd
- 777 Mount Moriah Rd
- 728 E Brookhaven Cir
- 4872 Carnes Ave
- 1673 Colonial Rd
- 695 Berry Rd
- 5587 Ashley Square S
- 6033 Bangalore Ct
- 5825 Lynnfield Cove
- 2437 Hawkhurst St





