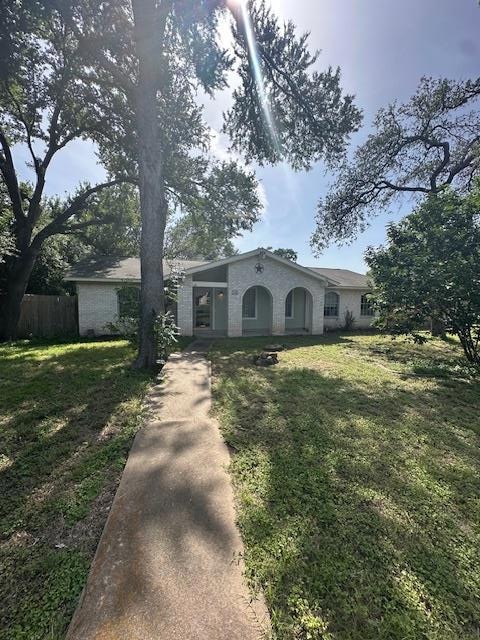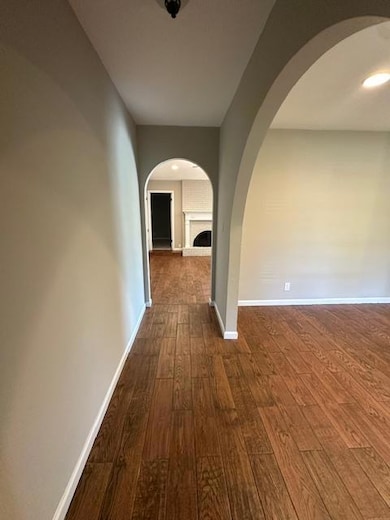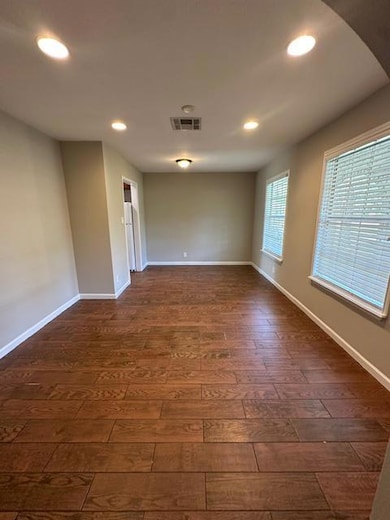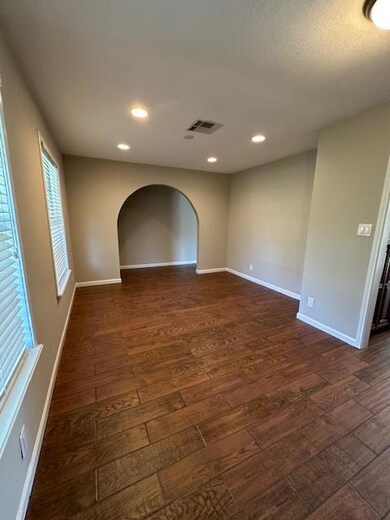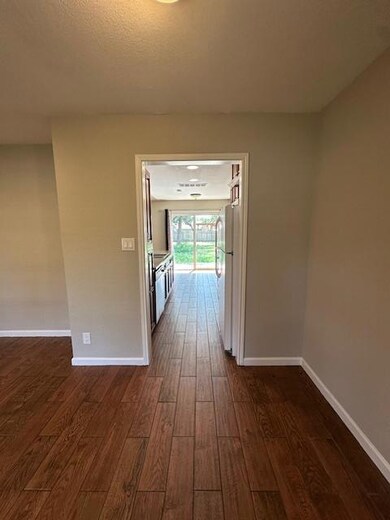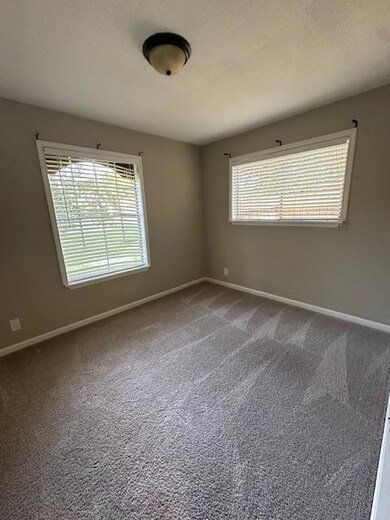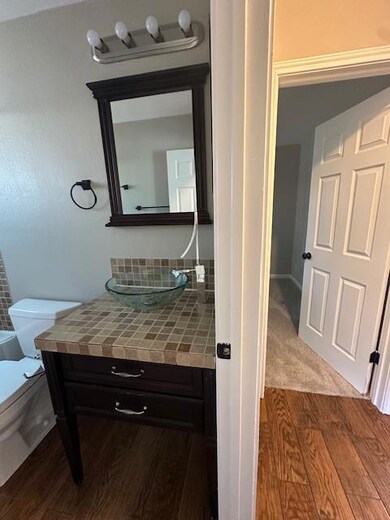12610 Brightside St Austin, TX 78729
Anderson Mill NeighborhoodHighlights
- Gated Parking
- Wooded Lot
- Granite Countertops
- Live Oak Elementary School Rated A-
- Corner Lot
- Private Yard
About This Home
The house is lovely with a great layout. Tile in all rooms except the bedrooms. The kitchen has granite counter tops and wood cabinets. There are 2 living and 2 dining areas. Perfect for a family. The yard is huge with lots of room to play. Come enjoy the yard knowing someone else is mowing for you! LAWN CARE IS INCLUDED IN THE RENT!!! This house is situated on lot that is approximately .33 of an acre with a large fenced back yard. The garage is accessible from the Eddystone side with a long private driveway.
Listing Agent
All City Real Estate Ltd. Co Brokerage Phone: (956) 207-8636 License #0352397 Listed on: 07/16/2025

Home Details
Home Type
- Single Family
Est. Annual Taxes
- $5,653
Year Built
- Built in 1975
Lot Details
- East Facing Home
- Corner Lot
- Wooded Lot
- Private Yard
- Back and Front Yard
Parking
- 2 Car Garage
- Driveway
- Gated Parking
Interior Spaces
- 1,264 Sq Ft Home
- 1-Story Property
- Ceiling Fan
Kitchen
- Breakfast Bar
- Granite Countertops
- Disposal
Flooring
- Carpet
- Tile
Bedrooms and Bathrooms
- 3 Main Level Bedrooms
- 2 Full Bathrooms
Accessible Home Design
- Kitchen Appliances
- Central Living Area
- Accessible Closets
Schools
- Live Oak Elementary School
- Deerpark Middle School
- Mcneil High School
Utilities
- Central Heating and Cooling System
- Private Sewer
- Cable TV Available
Listing and Financial Details
- Security Deposit $2,150
- Tenant pays for all utilities
- The owner pays for exterior maintenance, taxes
- $50 Application Fee
- Assessor Parcel Number R065603
Community Details
Overview
- Jolly Oaks Ph 1, Village Oaks, Sec 1 3 Subdivision
Pet Policy
- Pet Deposit $600
- Dogs and Cats Allowed
- Breed Restrictions
Map
Source: Unlock MLS (Austin Board of REALTORS®)
MLS Number: 9902256
APN: R065603
- 9417 Longvale Dr
- 9206 Robins Nest Ln
- 9613 Newberry Dr
- 12502 Shasta Ln
- 12604 Tree Line Dr
- 9001 Bubbling Springs Trail
- 9721 Meadowheath Dr
- 9709 Meadowheath Dr
- 9413 Sherbrooke St
- 12914 Leatherback Ln
- 9611 Meadowheath Dr
- 12511 Tree Line Dr
- 13001 Stillforest St
- 13007 Stillforest St
- 9404 Sherbrooke St
- 9512 Meadowheath Dr
- 9717 Anderson Village Dr
- 9730 Anderson Village Dr
- 12307 Abney Dr
- 8815 Cainwood Ln
- 9219 Anderson Mill Rd
- 9404 Shady Oaks Dr
- 12741 MacHete Trail
- 9511 Woodvale Dr
- 9505 Woodvale Dr
- 9601 Dalewood Dr
- 13359 Pond Springs Rd Unit 204
- 13359 Pond Springs Rd
- 12613 Tree Line Dr Unit A
- 9811 Copper Creek Dr
- 9628 Dalewood Dr
- 9503 Dalewood Dr
- 9707 Copper Creek Dr
- 9617 Copper Creek Dr
- 12603 Teague Trail Unit B
- 9731 Meadowheath Dr
- 8813 Pineridge Dr Unit B
- 13355 N Highway 183
- 9003 Sparkling Creek Dr Unit 3
- 13689 Research Blvd
