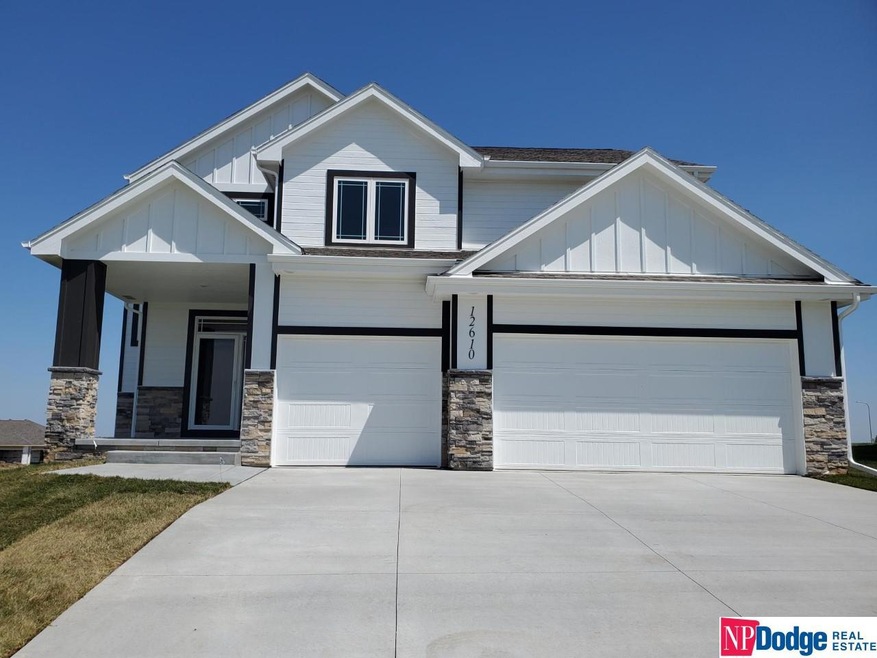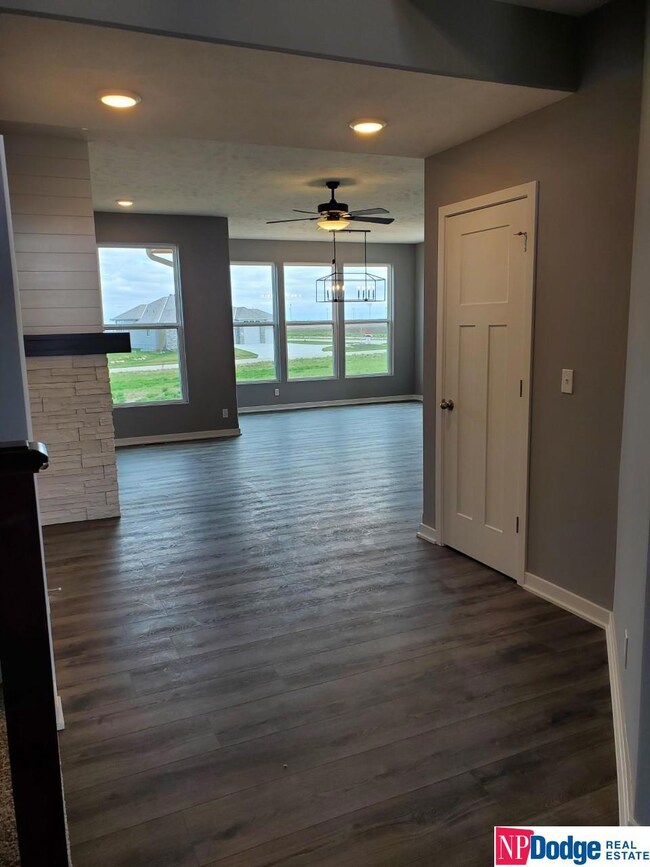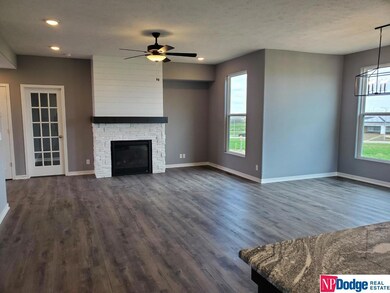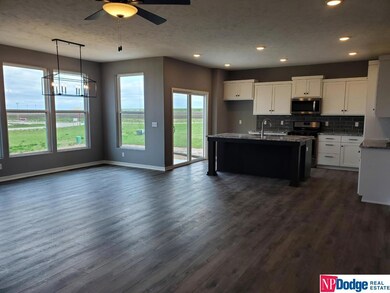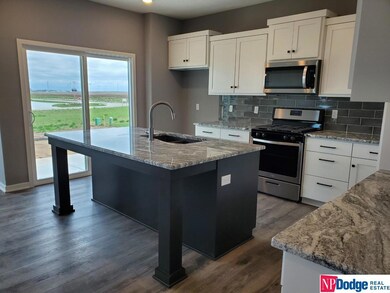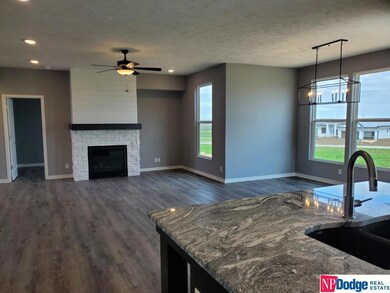
Estimated Value: $511,387 - $562,000
Highlights
- New Construction
- Traditional Architecture
- 3 Car Attached Garage
- Prairie Queen Elementary School Rated A
- Porch
- Walk-In Closet
About This Home
As of June 2022Halstead plan by Sherwood Homes. Two story entry with soaring ceiling. PLVT throughout main floor. Private office tucked behind the great room. Great room with fireplace open to kitchen and dining. Kitchen with hidden walk-in pantry, island, granite, SS appliances. Drop zone and powder room on main level. Primary bath hosts a tile walk-in shower, dual sinks and walk-in closet. Laundry on upper level. South facing flat lot close to amenities, interstate and schools. Home includes radon mitigation.
Last Listed By
NP Dodge RE Sales Inc 148Dodge Brokerage Phone: 402-658-8315 License #20040441 Listed on: 04/26/2022

Home Details
Home Type
- Single Family
Est. Annual Taxes
- $1,186
Year Built
- Built in 2021 | New Construction
Lot Details
- 0.26 Acre Lot
- Lot Dimensions are 74 x 130 x 93 x 132
- Lot includes common area
- Level Lot
- Sprinkler System
HOA Fees
- $25 Monthly HOA Fees
Parking
- 3 Car Attached Garage
Home Design
- Traditional Architecture
- Composition Roof
- Concrete Perimeter Foundation
- Hardboard
- Stone
Interior Spaces
- 2,328 Sq Ft Home
- 2-Story Property
- Ceiling height of 9 feet or more
- Ceiling Fan
- Sliding Doors
- Two Story Entrance Foyer
- Great Room with Fireplace
- Unfinished Basement
- Sump Pump
Kitchen
- Oven or Range
- Microwave
- Dishwasher
- Disposal
Flooring
- Wall to Wall Carpet
- Luxury Vinyl Plank Tile
Bedrooms and Bathrooms
- 4 Bedrooms
- Walk-In Closet
- Dual Sinks
- Shower Only
Outdoor Features
- Patio
- Porch
Schools
- Ashbury Elementary School
- Liberty Middle School
- Papillion-La Vista South High School
Utilities
- Forced Air Heating and Cooling System
- Heating System Uses Gas
- Phone Available
- Cable TV Available
Community Details
- Association fees include common area maintenance
- Founders Ridge Association
- Built by Sherwood Homes Inc.
- Founders Ridge Subdivision, Halstead R Floorplan
Listing and Financial Details
- Assessor Parcel Number 011604273
Ownership History
Purchase Details
Home Financials for this Owner
Home Financials are based on the most recent Mortgage that was taken out on this home.Similar Homes in Omaha, NE
Home Values in the Area
Average Home Value in this Area
Purchase History
| Date | Buyer | Sale Price | Title Company |
|---|---|---|---|
| Franks James | $486,000 | Ambassador Title Services |
Mortgage History
| Date | Status | Borrower | Loan Amount |
|---|---|---|---|
| Open | Franks James | $388,093 |
Property History
| Date | Event | Price | Change | Sq Ft Price |
|---|---|---|---|---|
| 06/28/2022 06/28/22 | Sold | $485,117 | 0.0% | $208 / Sq Ft |
| 05/05/2022 05/05/22 | Pending | -- | -- | -- |
| 04/26/2022 04/26/22 | For Sale | $485,117 | -- | $208 / Sq Ft |
Tax History Compared to Growth
Tax History
| Year | Tax Paid | Tax Assessment Tax Assessment Total Assessment is a certain percentage of the fair market value that is determined by local assessors to be the total taxable value of land and additions on the property. | Land | Improvement |
|---|---|---|---|---|
| 2024 | $9,868 | $455,634 | $76,000 | $379,634 |
| 2023 | $9,868 | $406,215 | $73,000 | $333,215 |
| 2022 | $4,822 | $189,356 | $73,000 | $116,356 |
| 2021 | $1,186 | $45,990 | $45,990 | $0 |
| 2020 | $368 | $14,464 | $14,464 | $0 |
| 2019 | $364 | $14,464 | $14,464 | $0 |
| 2018 | $36 | $1,419 | $1,419 | $0 |
Agents Affiliated with this Home
-
Mary Chapman

Seller's Agent in 2022
Mary Chapman
NP Dodge Real Estate Sales, Inc.
(402) 658-8315
60 Total Sales
-
Marla Alberts

Buyer's Agent in 2022
Marla Alberts
BHHS Ambassador Real Estate
(402) 681-6943
126 Total Sales
Map
Source: Great Plains Regional MLS
MLS Number: 22208941
APN: 011604273
- 12615 Carpenter St
- 12606 Glenn St
- 12610 Schirra St
- 12635 Carpenter St
- 12510 Carpenter St
- 12808 Horizon Cir
- 12722 Glenn St
- 12667 Cooper St
- 12806 Cooper St
- 11412 S 124th St
- 12810 Cooper St
- 12813 Cooper St
- 12611 Slayton St
- 12369 Cooper St
- 12357 Schirra St
- TBD S 129 St
- 11555 S 125th St
- 12384 Edward St
- 11506 S 129th St
- 12358 Slayton
- 12610 Carpenter St
- 12606 Carpenter St
- 12614 Carpenter St
- 12605 Glenn St
- 12605 Glenn St
- 12622 Carpenter St
- 12619 Carpenter St
- 12606 Glenn St
- 12626 Carpenter St
- 12614 Glenn St
- 12623 Carpenter St
- 12614 Schirra St
- 12630 Carpenter St
- 12630 Carpenter St
- 12506 Carpenter St
- 12507 Carpenter St
- 12618 Schirra St
- 12634 Carpenter St
- 12502 Carpenter St
- 12631 Carpenter St
